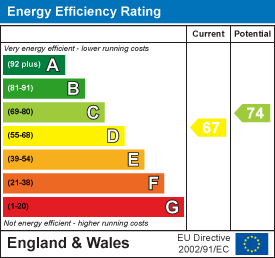5-7 New Street
Pontnewydd
Pontnewydd
NP44 1EE
Coed Camlas, New Inn, Pontypool
Guide price £390,000 Sold (STC)
4 Bedroom House - Detached
- DETACHED PROPERTY
- SPACIOUS LOUNGE AND SEPARATE DINING ROOM
- MODERN KITCHEN/BREAKFAST ROOM
- CONSERVATORY
- UTILITY ROOM AND GROUND FLOOR CLOAKROOM
- FOUR GOOD SIZED BEDROOMS
- EN SUITE AND FAMILY BATHROOM
- LARGE DRIVEWAY AND GARAGE
***GUIDE PRICE £390,000-£400,000*** Nestled in the area of Coed Camlas, New Inn, this delightful detached house offers a perfect blend of comfort and convenience. With an impressive layout, the property boasts three spacious reception rooms, providing ample space for both relaxation and entertaining. The four well proportioned bedrooms ensure that there is plenty of room for family and guests alike.
The house features two bathrooms, designed to cater to the needs of a busy household. Set on a generous corner plot, this property enjoys a sense of privacy, making it an ideal retreat from the hustle and bustle of daily life. The ample parking space for up to five vehicles is a significant advantage, ensuring that you and your visitors will never be short of parking options.
One of the standout features of this home is that it is offered with no chain, allowing for a smooth and straightforward purchasing process. Whether you are a growing family or simply seeking a peaceful abode, this property presents an excellent opportunity to create lasting memories in a lovely setting. Do not miss the chance to make this house your new home.
MAIN DESCRIPTION
Situated in a highly sought after residential area, this well presented four bedroom detached home occupies a prime corner plot with wraparound gardens, a large driveway, and garage. Perfectly placed for families, the property is within easy reach of excellent local schools, shops, and everyday amenities, and offers superb road links, regular bus services, and a train station within walking distance—ideal for commuters.
Internally, the home is stylish, spacious, and ready to move into, offering well-planned family living across two floors. Step inside via the welcoming entrance hall, where stairs rise to the first floor and doors lead to the main living areas. A convenient ground floor WC is also accessed from the hall.
The heart of the home is the contemporary kitchen/breakfast room, fitted with a range of wall and base units, contrasting work surfaces, and quality appliances including a double electric oven, gas hob, and integrated dishwasher. There is space for a freestanding fridge/freezer, a useful built-in storage cupboard, and windows to both the rear and side aspects provide an abundance of natural light. A separate utility room offers further practicality with plumbing for a washing machine, space for a tumble dryer, a wall-mounted boiler, and a door leading out to the rear garden—ideal for busy family life.
The spacious lounge is a welcoming retreat with a large box bay window to the front, allowing in plenty of natural light. Double doors lead through to the formal dining room, perfect for entertaining, and further doors open into the conservatory, which enjoys panoramic views of the rear garden and floods the living space with sunlight.
Upstairs, the property offers four generously proportioned bedrooms, including three doubles. The master bedroom benefits from its own en suite shower room, comprising a shower cubicle with power shower, pedestal wash hand basin, low level WC, and window for ventilation. The family bathroom serves the remaining bedrooms and features a panelled bath with shower attachment, pedestal wash hand basin, low level WC, and window to the rear.
Set on a substantial corner plot, the home enjoys mature wraparound gardens to the front, side, and rear. A large driveway offers ample off-road parking and leads to the attached garage. The rear garden features a generous patio area, perfect for alfresco dining, and a lawn bordered by an abundance of well-maintained plants, shrubs, and mature greenery—offering privacy, colour, and a peaceful outdoor retreat. With such a large plot, there is excellent potential to extend (subject to planning permission), allowing a growing family to expand as needed.
This is a truly fantastic opportunity to acquire a spacious and versatile family home in a well-connected location. Early viewing is highly recommended to avoid disappointment.
TENURE: FREEHOLD
COUNCIL TAX BAND: F
NB: One2One Estate Agents have been advised by the seller the details pertaining to this property. It is the buyer's responsibility to determine council tax band and tenure. We would encourage any interested parties to seek legal representation and obtain professional advice prior to purchase.
Energy Efficiency and Environmental Impact

Although these particulars are thought to be materially correct their accuracy cannot be guaranteed and they do not form part of any contract.
Property data and search facilities supplied by www.vebra.com




































