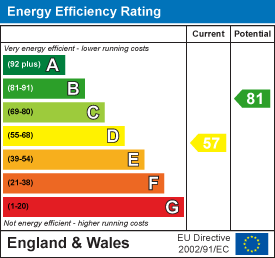5 The Mall,
Salendine Shopping Centre,
144 Moor Hill Road
Salendine Nook
Huddersfield
HD3 3XA
Lawrence Road, Marsh, Huddersfield
Offers over £110,000 Sold (STC)
2 Bedroom House - Mid Terrace
BEST AND FINAL OFFERS ARE INVITED ON THIS PROPERTY BY 12 NOON, MONDAY 3RD NOVEMBER.
Open to view dates:
Monday 6th October: 3.30pm - 4pm
Sunday 19th October: 10.45am - 11.15am
Tuesday 21st October: 4.45pm - 5.15pm
Saturday 1st November: 10am - 10.30am
Cash bids only are invited on this two-bedroom through terraced house is located only a short distance from amenities within Marsh, Greenhead Park and is midway between the town centre and Lindley. It would be an ideal rental opportunity of first home. The accommodation comprises an entrance lobby, open-plan living kitchen and lobby giving access to the rear. There is a useful keeping cellar. On the first floor is a landing area, two bedrooms and a shower room. The property has a gas-fired central heating system and majority uPVC double-glazing (not in the cellar). Externally, there is a small garden area in front of the property and a communal rear yard. Parking is on the road. This property is offered with the benefit of no chain involvement.
Entrance Lobby
An external uPVC door with a decorative opaque panel gives access into the entrance lobby. This has a staircase with a decorative archway rising to the first floor accommodation and a radiator. A timber and glazed door opens to the living kitchen.
Living Kitchen
 This open-plan room runs from the front to the back of the property and has uPVC windows. the living area is positioned at the front, with built-in low-level storage cupboards, space for furniture and a radiator. An archway and a half-height wall separates the kitchen area, but still retains the open-plan feel. There are wall cupboards and base units, a stainless steel sink unit, space for appliances and plumbing for an automatic washing machine. A timber door leads through to a rear lobby.
This open-plan room runs from the front to the back of the property and has uPVC windows. the living area is positioned at the front, with built-in low-level storage cupboards, space for furniture and a radiator. An archway and a half-height wall separates the kitchen area, but still retains the open-plan feel. There are wall cupboards and base units, a stainless steel sink unit, space for appliances and plumbing for an automatic washing machine. A timber door leads through to a rear lobby.
Rear Lobby
The lobby has an external uPVC glazed door providing access to the rear yard area.
Cellar
Steps from the lobby lead down to the cellar, which has a keeping table, a single glazed window to the front elevation, power and lighting. It could be used as a utility area.
First Floor Landing
 From the entrance lobby, a staircase rises to the first floor landing, which has a rear uPVC window. A built-in storage cupboard houses the boiler for the central heating system, above which is a useful high-level storage cupboard, perfect for storing bedding and towels, etc.
From the entrance lobby, a staircase rises to the first floor landing, which has a rear uPVC window. A built-in storage cupboard houses the boiler for the central heating system, above which is a useful high-level storage cupboard, perfect for storing bedding and towels, etc.
Bedroom One
 This double bedroom is positioned at the front of the property and has a uPVC window and a radiator.
This double bedroom is positioned at the front of the property and has a uPVC window and a radiator.
Bedroom Two
 This good-sized single bedroom has a uPVC window and a radiator. There is built-in storage with a hanging rail and shelving above the staircase projection.
This good-sized single bedroom has a uPVC window and a radiator. There is built-in storage with a hanging rail and shelving above the staircase projection.
Shower Room
 This room has a shower cubicle with a Triton T80 independent shower, a pedestal wash hand basin and a low-level WC. There is full height tiling around the shower cubicle, an opaque rear uPVC window and an upright chrome ladder style radiator.
This room has a shower cubicle with a Triton T80 independent shower, a pedestal wash hand basin and a low-level WC. There is full height tiling around the shower cubicle, an opaque rear uPVC window and an upright chrome ladder style radiator.
External Details
 In front of the property, there is a low-level perimeter wall and an area suitable for tubs, pots, planters and bin storage. At the rear, there is an open communal yard, where neighbouring properties have washing lines. This could also be used for storing bins or a shed, for example.
In front of the property, there is a low-level perimeter wall and an area suitable for tubs, pots, planters and bin storage. At the rear, there is an open communal yard, where neighbouring properties have washing lines. This could also be used for storing bins or a shed, for example.
Tenure
The vendor informs us that the property is leasehold and we await further information.
Energy Efficiency and Environmental Impact

Although these particulars are thought to be materially correct their accuracy cannot be guaranteed and they do not form part of any contract.
Property data and search facilities supplied by www.vebra.com











