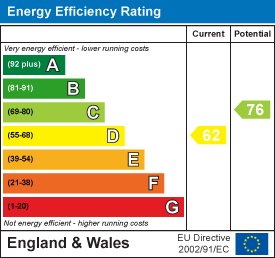.png)
29 Llynfi Road
Maesteg
Glamorgan
CF34 9DS
Grove Street, Nantyffyllon, Maesteg
£125,000
2 Bedroom House - Terraced
- Two Bedroom, Terraced Property
- Large Lounge / Diner
- Newly Fitted Kitchen
- Lean-to / Utility Area
- First Floor Shower Room & Separate W.C.
- Enclosed, Low Maintenance Rear Garden
- Ideal First Time Buy or Investment
- Sold with No On-Going Chain
- EPC Rating = D
- Council Tax Band = B
Ferriers Estate Agents are pleased to offer for sale this immaculately presented, two bedroom terraced property situated in Nantyffyllon. Ideally located for access to a local primary school and within walking distance of Maesteg Town Centre and its amenities. The accommodation briefly comprises:- entrance porch, hallway, lounge / diner, kitchen and a lean-to / utility area to the ground floor. Landing, two bedrooms, a shower room and a separate W.C. to the first floor. The property further benefits from gas central heating via combination boiler, uPVC double glazing throughout and an enclosed, low maintenance rear garden. This property is being sold with no on-going chain and would make an ideal first time purchase or investment!
Tenure = Freehold (to be confirmed by a legal representative).
EPC Rating = D.
Council Tax Band = B.
Ground Floor
Entrance Porch
 Entry via a composite front door, papered and coved ceiling, papered and tiled walls, tiled flooring, door into:-
Entry via a composite front door, papered and coved ceiling, papered and tiled walls, tiled flooring, door into:-
Hallway
 Papered and coved ceiling, papered walls, fitted carpet, radiator, carpeted staircase leading to the first floor with handrails on both sides, door into:-
Papered and coved ceiling, papered walls, fitted carpet, radiator, carpeted staircase leading to the first floor with handrails on both sides, door into:-
Lounge / Diner
 6.18 x 3.43 (20'3" x 11'3")Textured and coved ceiling, papered walls, fitted carpet, two radiators, log effect electric fireplace sitting on a wooden back and hearth with wooden mantle over, under stairs storage cupboard, dual aspect - uPVC double glazed windows to the front and rear.
6.18 x 3.43 (20'3" x 11'3")Textured and coved ceiling, papered walls, fitted carpet, two radiators, log effect electric fireplace sitting on a wooden back and hearth with wooden mantle over, under stairs storage cupboard, dual aspect - uPVC double glazed windows to the front and rear.
Kitchen
 3.51 x 2.50 (11'6" x 8'2")PVC panelled ceiling, skimmed and tiled walls with tiled splash backs, tile effect vinyl flooring, radiator, a range of high gloss base and wall mounted units with a complementary work surface housing a ceramic one and a half bowl sink/drainer with stainless steel mixer tap, integrated appliances to include an eye level oven and an induction hob with chrome chimney style extractor hood above, uPVC double glazed window to the rear, uPVC double glazed door into:-
3.51 x 2.50 (11'6" x 8'2")PVC panelled ceiling, skimmed and tiled walls with tiled splash backs, tile effect vinyl flooring, radiator, a range of high gloss base and wall mounted units with a complementary work surface housing a ceramic one and a half bowl sink/drainer with stainless steel mixer tap, integrated appliances to include an eye level oven and an induction hob with chrome chimney style extractor hood above, uPVC double glazed window to the rear, uPVC double glazed door into:-
Utility / Lean-to
 3.80 x 1.85 (12'5" x 6'0")Polycarbonate roof, tiled flooring, radiator, complementary work surface with space and plumbing beneath for a washing machine and tumble dryer, space for a fridge/freezer, uPVC double glazed patio doors with obscured glass to the rear providing access into the rear garden.
3.80 x 1.85 (12'5" x 6'0")Polycarbonate roof, tiled flooring, radiator, complementary work surface with space and plumbing beneath for a washing machine and tumble dryer, space for a fridge/freezer, uPVC double glazed patio doors with obscured glass to the rear providing access into the rear garden.
First Floor
Landing
 Papered and coved ceiling with loft access, papered walls, fitted carpet, radiator, airing cupboard, five doors off:-
Papered and coved ceiling with loft access, papered walls, fitted carpet, radiator, airing cupboard, five doors off:-
Bedroom One
 4.38 x 2.93 (14'4" x 9'7")Textured and coved ceiling, papered walls, fitted carpet, radiator, uPVC double glazed window to the front.
4.38 x 2.93 (14'4" x 9'7")Textured and coved ceiling, papered walls, fitted carpet, radiator, uPVC double glazed window to the front.
Bedroom Two
 3.19 x 2.78 (10'5" x 9'1")Textured and coved ceiling, papered walls, wood effect laminate flooring, radiator, uPVC double glazed window to the rear.
3.19 x 2.78 (10'5" x 9'1")Textured and coved ceiling, papered walls, wood effect laminate flooring, radiator, uPVC double glazed window to the rear.
W.C.
 1.36 x 0.90 (4'5" x 2'11")Textured ceiling, papered and tiled walls, tile effect vinyl flooring, low level W.C., uPVC double glazed window with obscured glass to the side.
1.36 x 0.90 (4'5" x 2'11")Textured ceiling, papered and tiled walls, tile effect vinyl flooring, low level W.C., uPVC double glazed window with obscured glass to the side.
Shower Room
 2.53 x 1.61 (8'3" x 5'3")Textured ceiling, tiled walls, tile effect vinyl flooring, chrome heated towel rail, two piece suite comprising quadrant shower cubicle and a pedestal wash hand basin, two uPVC double glazed windows with obscured glass to the rear.
2.53 x 1.61 (8'3" x 5'3")Textured ceiling, tiled walls, tile effect vinyl flooring, chrome heated towel rail, two piece suite comprising quadrant shower cubicle and a pedestal wash hand basin, two uPVC double glazed windows with obscured glass to the rear.
Outside
Rear Garden
 An enclosed, low maintenance, paved garden with an area to the side laid with artificial turf, bordered with block walls.
An enclosed, low maintenance, paved garden with an area to the side laid with artificial turf, bordered with block walls.
Energy Efficiency and Environmental Impact

Although these particulars are thought to be materially correct their accuracy cannot be guaranteed and they do not form part of any contract.
Property data and search facilities supplied by www.vebra.com













