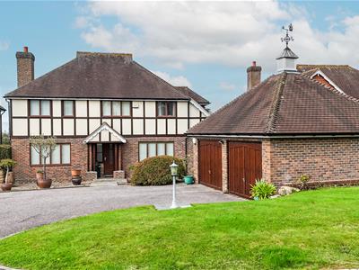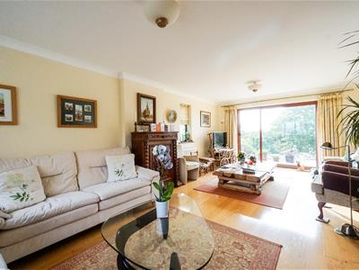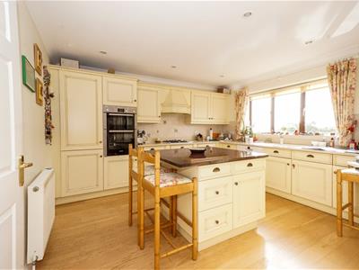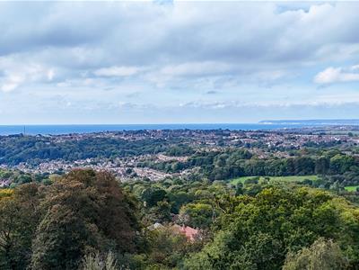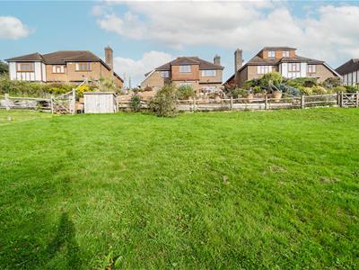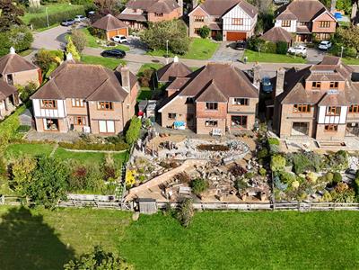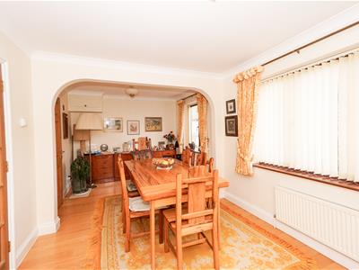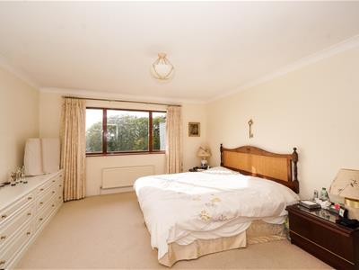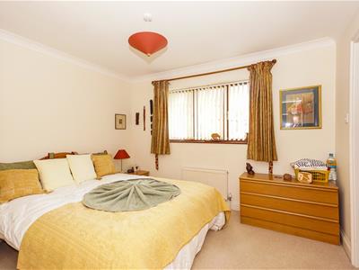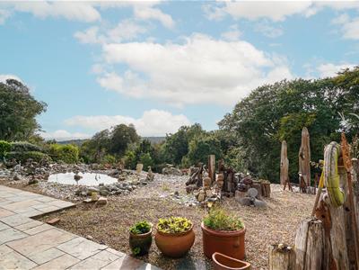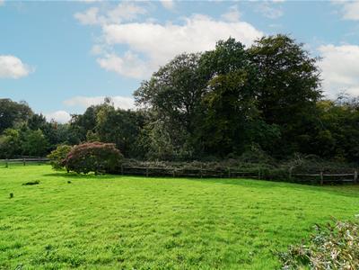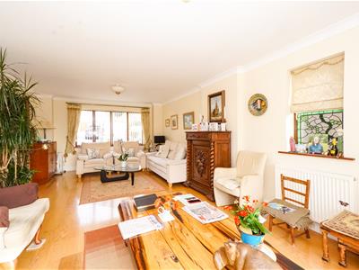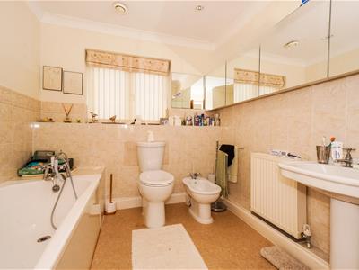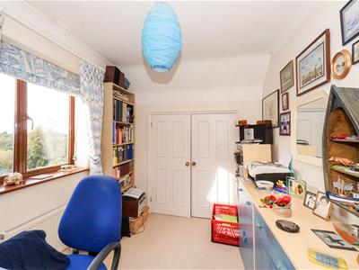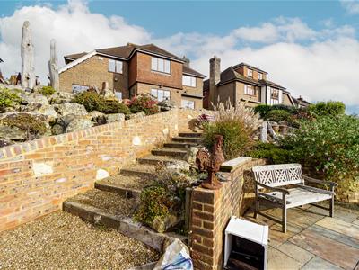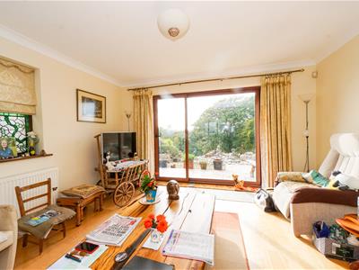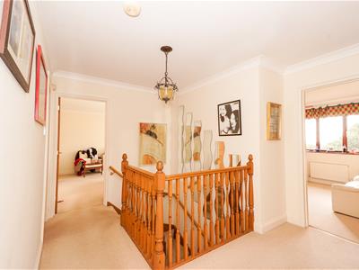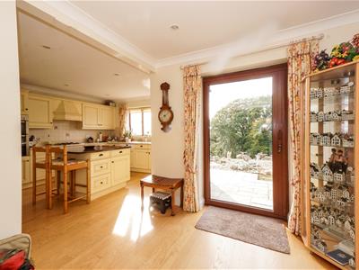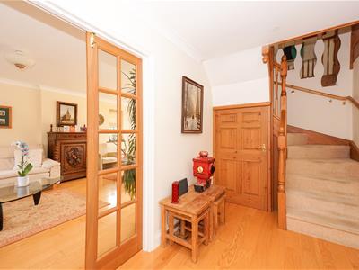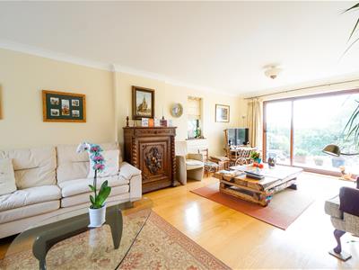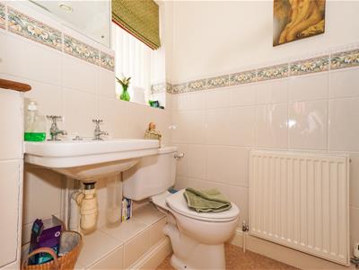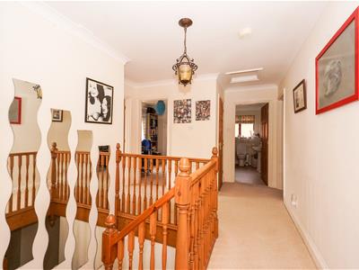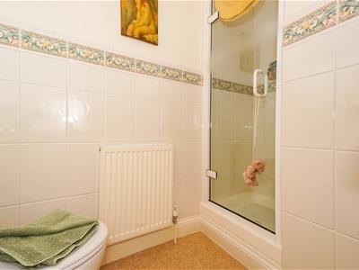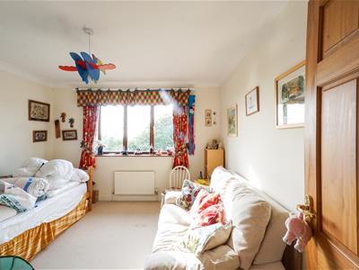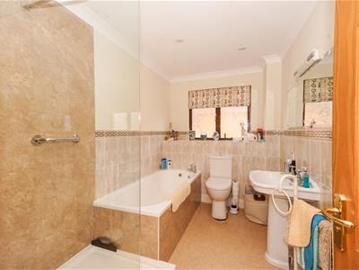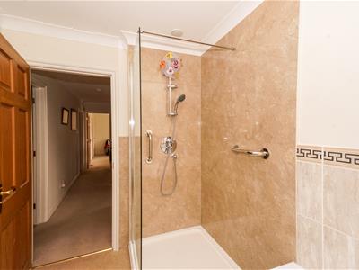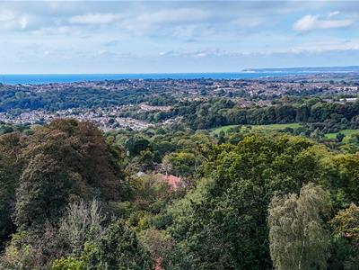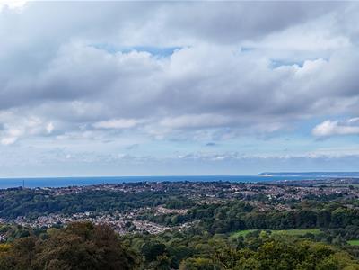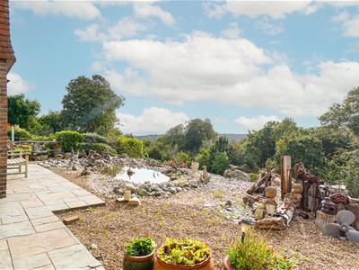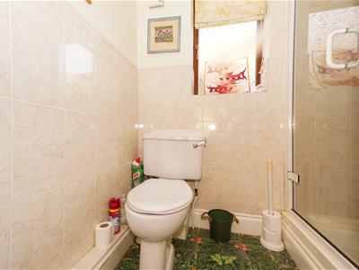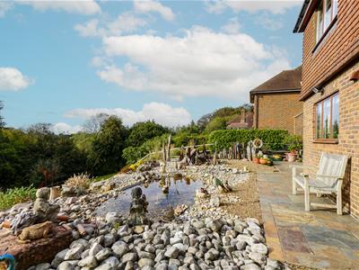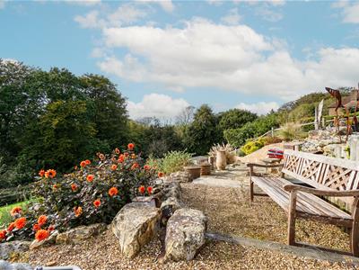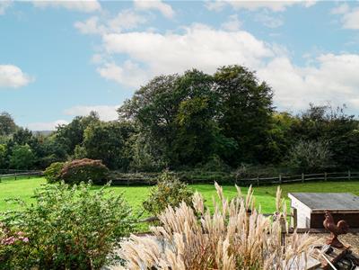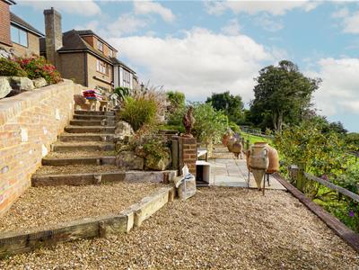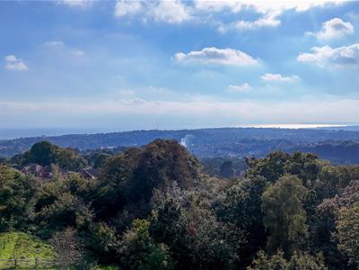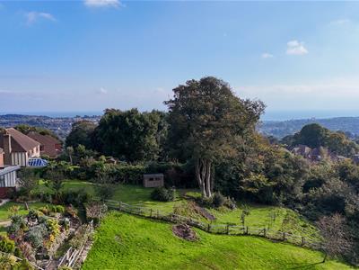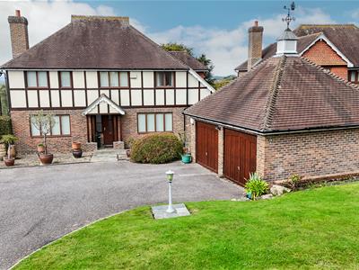
39 Havelock Road
Hastings
East Sussex
TN34 1BE
Ore Place, Hastings
£750,000 Price
5 Bedroom House - Detached
- Executive Style Detached Family Home
- Two Reception Rooms
- Open Plan Kitchen-Breakfast Room & Separate Utility
- Downstairs Cloakroom/ Shower Room
- Five Well-Appointed Bedrooms
- Two En Suites & Family Bathroom
- Landscaped Rear Garden
- Detached Double Garage
- Council Tax Band G
PCM Estate Agents are delighted to present to the market this IMPRESSIVE EXECUTIVE STYLE FIVE BEDROOM DETACHED RESIDENCE, set within a highly sought-after and rarely available development of distinguished family homes. Occupying an enviable position with FAR REACHING VIEWS across the town, towards the sea, Beachy Head, and St Helens Woods, this striking property offers both style and substance. Approached via a generous driveway with DETACHED DOUBLE GARAGE, the home is further enhanced by its well-proportioned garden, perfectly complementing its setting.
Designed with modern living in mind, the accommodation is arranged over two floors. The welcoming entrance hall leads to a LIGHT FILLED LIVING ROOM, a FORMAL DINING ROOM, and a spacious OPEN PLAN KITCHEN-BREKFAST ROOM with access to a separate UTILITY ROOM. A versatile DOWNSTAIRS CLOAKROOM with SHOWER completes the ground floor. The galleried landing on the first floor provides access to FIVE WELL-APPOINTED BEDROOMS, two of which benefit from EN SUITE FACILITIES, in addition to a contemporary family bathroom which has a bath and separate shower.
The property enjoys modern comforts including gas-fired central heating, double glazing, and ample built-in storage throughout.
Outside the garden has an area of hard landscaping directly off the property with patio seating areas , an ideal viewing point to soak in those lovely views whilst entertaining or eating al fresco , paths descend to an area of lawn a more suitable area for children to play. Perfectly positioned in a peaceful cul-de-sac on the outskirts of Hastings, the property offers both tranquillity and convenience, being within easy reach of local amenities, highly regarded schools, and the beautiful surroundings of St Helens Woods.
This is a rare opportunity to acquire a home that combines executive living with lovely views in one of the area’s most desirable locations.
CANOPIED EXTERNAL PORCH
Wooden partially glazed front door with window to the side, opening to:
INVITING ENTRANCE HALL
Staircase rising to upper floor accommodation, hardwood flooring, radiator, downlights, coved ceiling, wall mounted security alarm pad, Opening to:
INNER HALLWAY
Storage space, coved ceiling, downlights, hardwood flooring.
DUAL ASPECT LIVING ROOM
7.82m x 4.06m (25'8 x 13'4)Double opening return doors to entrance hall, hardwood flooring, coved ceiling, television point, two radiators, double glazed window to front aspect, double glazed window to side aspect with leaded light coloured glass inserts, double glazed sliding patio door providing pleasant outlook and access onto the garden with far reaching views beyond towards the sea and Beachy Head.
DINING ROOM
6.45m x 3.07m (21'2 x 10'1)Hardwood flooring, two radiators, coved ceiling, two double glazed windows to front aspect, return door to inner hallway.
The original plan for this room was for it to be divided into two separate rooms incorporating a dining room and a study, but it has been opened up to form one large dining room. The two rooms could be re-instated with ease.
KITCHEN
4.11m x 3.43m (13'6 x 11'3)Return door to inner hallway, oved ceiling, downlights, radiator, continuation of the hardwood flooring. Kitchen itself is fitted with a range of matching eye and base level cupboards and drawers with stone countertops and matching upstands over, four ring gas hob with extractor fan over and waist level oven and separate grill, integrated tall fridge/freezer, inset resin drainer sink unit with mixer tap, integrated dishwasher, breakfast bar island offering additional storage space and a practical space to sit and entertain, double glazed window to rear aspect with views over the garden and far reaching views over sea towards Beachy Head. Open plan to:
BREAKFAST ROOM
3.20m x 2.64m (10'6 x 8'8)Hardwood flooring, radiator, coved ceiling, downlights, door opening to Utility Room, door opening to Garden.
UTILITY ROOM
2.36m x 2.26m (7'9 x 7'5)Wall mounted boiler, coved ceiling, wood flooring, part tiled walls, radiator, fitted with a range of lower base cupboards and drawers, space and plumbing for washing machine, inset drainer sink unit with mixer tap, wooden partially glazed door opening to side aspect providing access to a path which leads to the garden or front of the property, double glazed window to rear aspect with views over garden and far reaching views of the sea.
SHOWER ROOM
Walk in shower enclosure, low level wc, pedestal wash hand basin, radiator, part tiled walls, double glazed patterned glass window to side aspect.
FIRST FLOOR GALLERIED LANDING
Loft hatch, coved ceiling, radiator, built in cupboard.
MASTER BEDROOM
4.47m x 3.89m (14'8 x 12'9)Range of wardrobes, coved ceiling, radiator, double glazed window to rear aspect enjoying views over the garden and far reaching views out to sea and Beachy Head. Door to:
EN SUITE BATHROOM
Panelled bath with Victorian style mixer tap and shower attachment, bidet, low level wc, pedestal hand wash basin, radiator, part tiled walls, coved ceiling, downlights, extractor fan, double glazed window with patterned glass to front aspect.
BEDROOM TWO
3.35m x 2.97m (11' x 9'9)Coved ceiling, built in wardrobe, radiator, double glazed window to front aspect. Door to:
EN SUITE SHOWER ROOM
Walk-in shower enclosure, low level wc, wash hand basin, radiator, part tiled walls, extractor fan, downlights, double glazed window with patterned glass to front aspect.
BEDROOM THREE
3.43m x 3.40m (11'3 x 11'2)Built in wardrobe, radiator, coved ceiling, double glazed window to rear aspect with views over the garden and far reaching views towards the sea and Beachy Head.
BEDROOM FOUR
3.30m x 2.87m (10'10 x 9'5)Coved ceiling, radiator, built in wardrobe, double glazed window to front aspect.
BEDROOM FIVE
2.79m x 2.31m (9'2 x 7'7)Coved ceiling, radiator, built in wardrobe, double glazed window to rear aspect with views over the garden and far reaching sea views.
FAMILY BATHROOM
Panelled bath with separate walk-in shower enclosure, low level wc, pedestal wash hand basin, tiled walls, radiator, coved ceiling, downlights, double glazed patterned glass window to side aspect.
FRONT GARDEN
Lawned front garden, gated side access, driveway providing off road parking for multiple vehicles leading to:
DETACHED DOUBLE GARAGE
5.59m x 5.33m (18'4 x 17'6)Apex roof, side doors, twin electric up and over doors, power and light connected.
REAR GARDEN
The rear garden is in two sections. To the rear of the property an area is hard landscaped with a variety of seating areas, pond, meandering pathways and patio. Lovely views are enjoyed from this rear over woodland, beyond this there are sea views and views of Beachy Head. To the bottom of the garden there is an area of lawn with boundary posts, gated side access to front garden.
Energy Efficiency and Environmental Impact

Although these particulars are thought to be materially correct their accuracy cannot be guaranteed and they do not form part of any contract.
Property data and search facilities supplied by www.vebra.com
