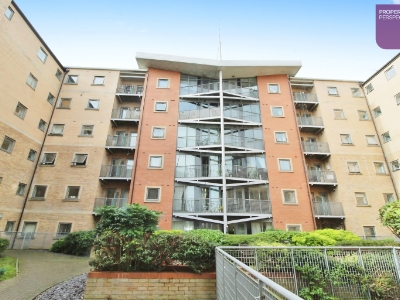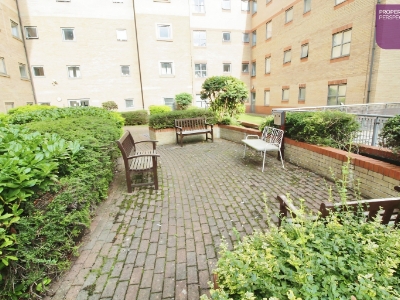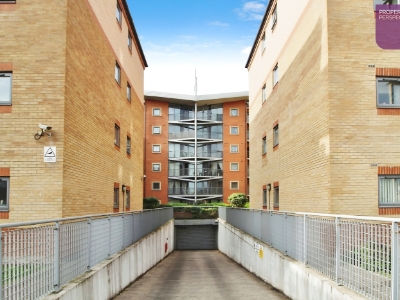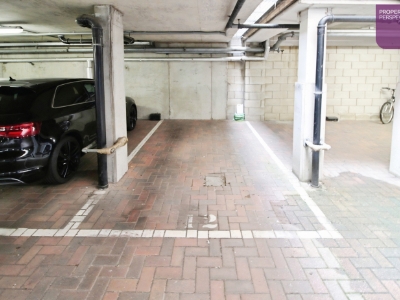
Garden Place,
Victoria Street
Altrincham
Cheshire
WA14 1ET
Kentmere Drive, Doncaster
£109,995
2 Bedroom Flat - Purpose Built
- UPPER FLOOR APARTMENT ON POPULAR DEVELOPMENT
- 2 BALCONIES
- MODERN KITCHEN
- OVEN, MICROWAVE, HOB, HOOD, WASHER DRIER & DISHWASHER
- 2 WELL PROPORTIONED BEDROOMS
- MODERN BATHROOM & EN SUITE
- ALARM
- WELL PRESENTED COMMUNAL AREAS PLUS LIFT ACCESS
- SECURE UNDER CROFT DEDICATED PARKING SPACE PLUS FURTHER VISITORS PARKING
- READY TO MOVE IN WITH FLOORING & BLINDS INCLUDED AS FITTED
Impressive upper floor apartment in impressive apartment development with secure under croft parking plus lift access. Modern kitchen plus modern bathroom and en suite. Well presented throughout plus 2 balconies. Ready to move in with flooring & blinds included as fitted.
We are delighted to offer for sale this purpose built upper floor apartment located on a popular development within the always desirable Lakeside development with its vibrant community and amenities plus offering access to Doncaster centre.
The property commands an impressive upper floor location enhanced by its 2 balconies. There is a modern kitchen with appliances plus a modern bathroom and en suite. Further items of note include fitted wardrobes to bedroom 2 plus an alarm. There are ample sockets and media points to the property. The home is ready to move in with flooring and blinds included as fitted.
The property comprises entrance hall, living dining room, kitchen, 2 bedrooms, the master with en suite plus a family bathroom.
The development benefits from impressive internal and external communal areas. Access to the block is via an entry phone system which then allows access to the lift and other internal communal areas. There is private parking space within the secure under croft car park. There is further visitors parking above ground.
Tenure - Leasehold
Term - 980 years remaining
Ground Rent - £100 pa.
Management Fee - £2,160 pa.
Council Tax - Band C
The property comprises.
INTERNAL
Entrance Hall
Having timber flooring. Access to airing cupboard and store
Living Dining
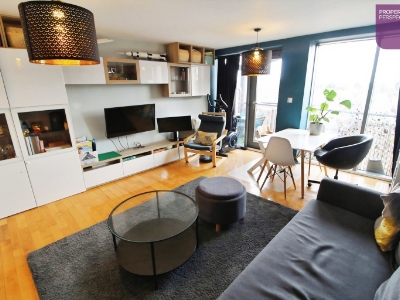 5.06m(max) x 4.11m(max) (16'7"(max) x 13'5"(max))With fitted wall units plus timber flooring. Access to balcony.
5.06m(max) x 4.11m(max) (16'7"(max) x 13'5"(max))With fitted wall units plus timber flooring. Access to balcony.
Kitchen
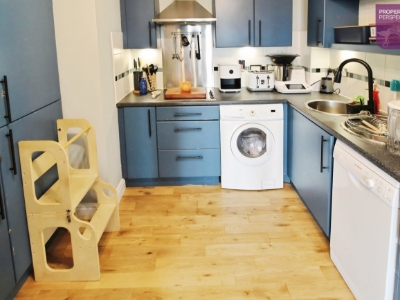 3.06m(max) x 2.44m(max) (10'0"(max) x 8'0"(max))Having a comprehensive range of modern wall and base units with complimenting laminate worktops and tiling. With oven, microwave, hob, hood, washer drier, dishwasher plus feature circular sink and drainer with mixer tap. With timber flooring.
3.06m(max) x 2.44m(max) (10'0"(max) x 8'0"(max))Having a comprehensive range of modern wall and base units with complimenting laminate worktops and tiling. With oven, microwave, hob, hood, washer drier, dishwasher plus feature circular sink and drainer with mixer tap. With timber flooring.
Bedroom 1
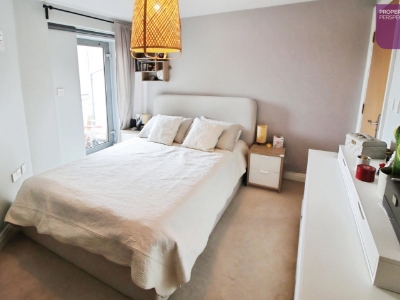 3.68m(max) x 3.45m(max) (12'0"(max) x 11'3"(max))With carpets and blinds. Access to balcony.
3.68m(max) x 3.45m(max) (12'0"(max) x 11'3"(max))With carpets and blinds. Access to balcony.
En Suite
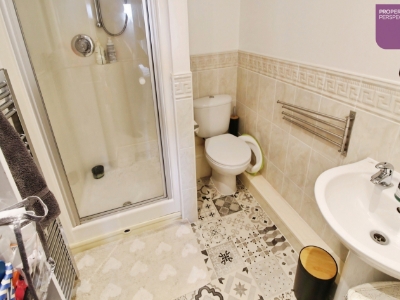 2.04m(max) x 1.58m(max) (6'8"(max) x 5'2"(max))Having modern white sanitary ware with tiling, chrome ladder radiator, recessed spot lights and vinyl flooring.
2.04m(max) x 1.58m(max) (6'8"(max) x 5'2"(max))Having modern white sanitary ware with tiling, chrome ladder radiator, recessed spot lights and vinyl flooring.
Bedroom 2
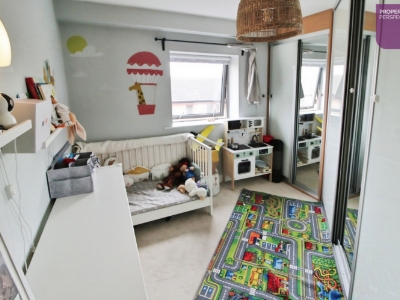 4.24m(max) x 3.13m(max) (13'10"(max) x 10'3"(max))With fitted wardrobes, carpets and blinds.
4.24m(max) x 3.13m(max) (13'10"(max) x 10'3"(max))With fitted wardrobes, carpets and blinds.
Bathroom
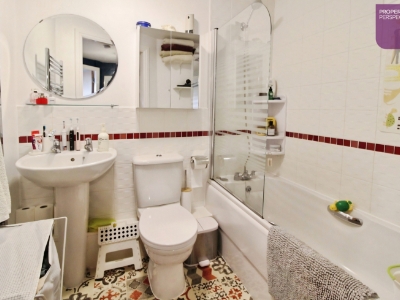 2.10m(max) x 1.79m(max) (6'10"(max) x 5'10"(max))Having modern white sanitary ware with shower and screen to bath, tiling, chrome ladder radiator and vinyl flooring.
2.10m(max) x 1.79m(max) (6'10"(max) x 5'10"(max))Having modern white sanitary ware with shower and screen to bath, tiling, chrome ladder radiator and vinyl flooring.
EXTERNAL
The development benefits from impressive internal and external communal areas. Access to the block is via an entry phone system which then allows access to the lift and other internal communal areas. There is private parking space within the secure under croft car park. There is further visitors parking above ground.
Although these particulars are thought to be materially correct their accuracy cannot be guaranteed and they do not form part of any contract.
Property data and search facilities supplied by www.vebra.com
