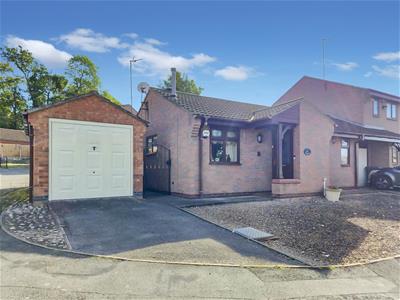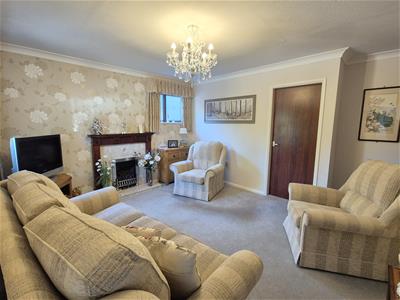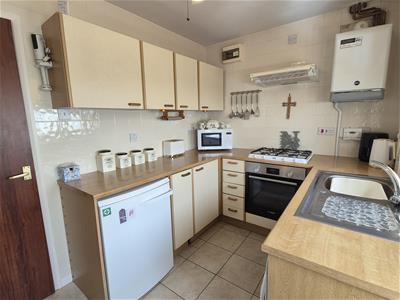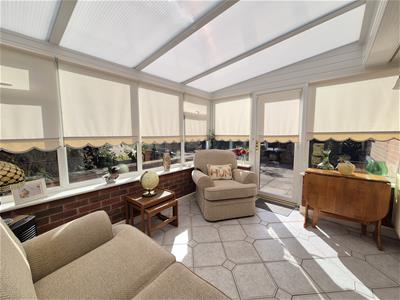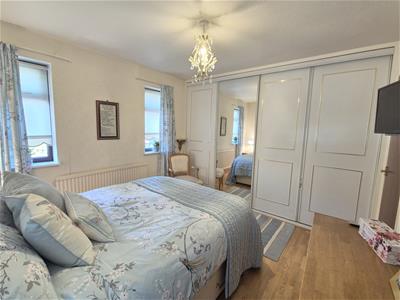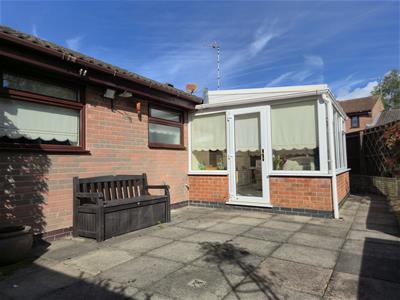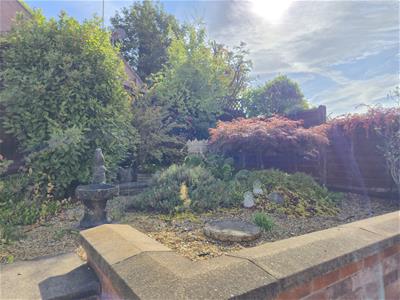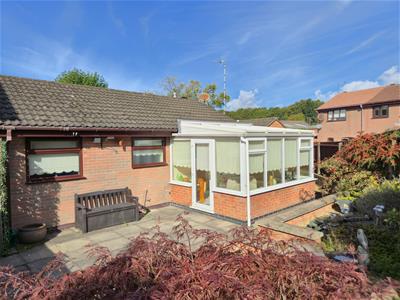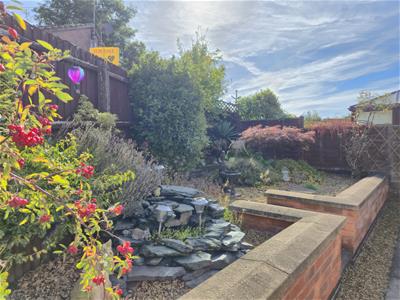
3 Belvoir Road
Coalville
Leicestershire
LE67 3PD
Spring Road, Ibstock, Leicestershire
£215,000
2 Bedroom Bungalow - Semi Detached
- No Upward Chain
- Two Bedrooms
- Conservatory
- Semi Detached Bungalow
- Detached Garage
- Cul-De-Sac
** OFFERED WITH NO UPWARD CHAIN ** This TWO BEDROOM SEMI DETACHED BUNGALOW situated on A CORNER PLOT and benefitting from a DETACHED GARAGE comes to the market offering an edge of village location within the popular commuter village of Ibstock. In brief the property comprises entrance porch which in turn gives way to the lounge, a kitchen, conservatory, inner hallway, shower room and two bedrooms. Externally, the property enjoys a low maintenance wrap around rear garden, a further low maintenance frontage offering off road parking via a driveway and access to the detached garage. Early Viewings come highly advised. EPC RATING D.
Entrance Porch
Entered through a uPVC front door with inset opaque double glazed panel and having an adjacent uPVC double glazed window to front, an electric wall heater and dado rail.
Lounge
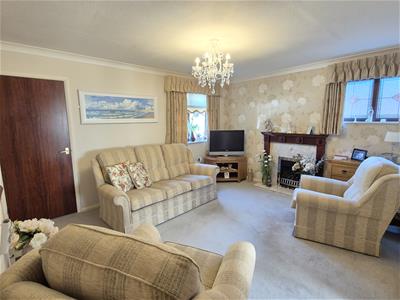 4.17m x 3.53m (13'8" x 11'7")Enjoying a dual aspect with uPVC double glazed windows to front and side, coving, feature fireplace with gas fire with polish granite surround and hearth and giving access to the inner hallway and kitchen.
4.17m x 3.53m (13'8" x 11'7")Enjoying a dual aspect with uPVC double glazed windows to front and side, coving, feature fireplace with gas fire with polish granite surround and hearth and giving access to the inner hallway and kitchen.
Kitchen
 2.95m x 2.13m (9'8" x 7'0")Inclusive of a range of wall and base units with complementary work surfaces, sink and drainer unit, four ring gas hob with extractor hood, electric oven/grill, ceramic wall tiling, space and plumbing for appliances, gas fired central heating boiler, walk in store cupboard and timber framed single glazed window to the rear.
2.95m x 2.13m (9'8" x 7'0")Inclusive of a range of wall and base units with complementary work surfaces, sink and drainer unit, four ring gas hob with extractor hood, electric oven/grill, ceramic wall tiling, space and plumbing for appliances, gas fired central heating boiler, walk in store cupboard and timber framed single glazed window to the rear.
Conservatory
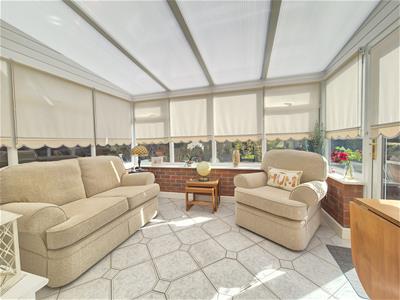 3.51m x 2.84m (11'6" x 9'4")Being of uPVC surround on top of dwarf brick base with bungalow style polycarbonate roof, wall lighting, ceramic tiled flooring and uPVC double glazed door access the private rear garden.
3.51m x 2.84m (11'6" x 9'4")Being of uPVC surround on top of dwarf brick base with bungalow style polycarbonate roof, wall lighting, ceramic tiled flooring and uPVC double glazed door access the private rear garden.
Inner Hallway
Providing access to the shower room and two bedrooms whilst comprising a loft hatch.
Shower Room
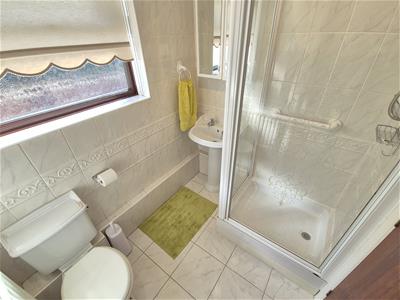 1.93m x 1.60m (6'4" x 5'3")This three piece suite comprises a low level w.c, pedestal wash hand basin, corner electric shower enclosure with ceramic tiled walls and flooring, extractor fan and opaque uPVC double glazed window to rear.
1.93m x 1.60m (6'4" x 5'3")This three piece suite comprises a low level w.c, pedestal wash hand basin, corner electric shower enclosure with ceramic tiled walls and flooring, extractor fan and opaque uPVC double glazed window to rear.
Bedroom One
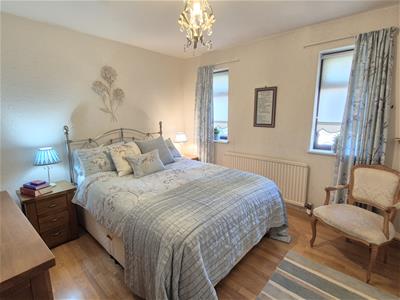 3.20m to front of wardrobes x 3.20m (10'6" to fronHaving two uPVC double glazed windows to front, a range of fitted sliding wardrobes and timber effect laminate flooring.
3.20m to front of wardrobes x 3.20m (10'6" to fronHaving two uPVC double glazed windows to front, a range of fitted sliding wardrobes and timber effect laminate flooring.
Bedroom Two
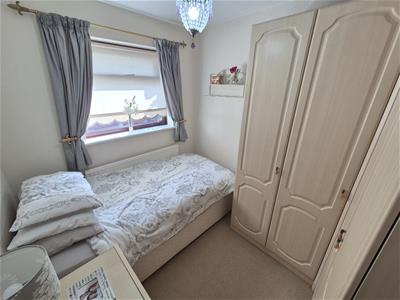 2.18m x 2.59m (7'2" x 8'6")Having a range of fitted of fitted wardrobes, timber effect laminate flooring and uPVC double glazed window to rear.
2.18m x 2.59m (7'2" x 8'6")Having a range of fitted of fitted wardrobes, timber effect laminate flooring and uPVC double glazed window to rear.
OUTSIDE
Private Rear Garden
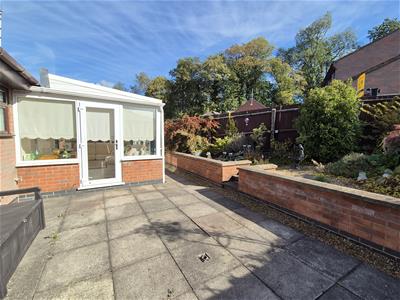 Enjoying a paved patio area facilitated by a side gate and water point with stone shingled edges and surround by timber close board fencing whilst giving way to a further raised area including a range of shrubs and stone shingling via a brick wall partition.
Enjoying a paved patio area facilitated by a side gate and water point with stone shingled edges and surround by timber close board fencing whilst giving way to a further raised area including a range of shrubs and stone shingling via a brick wall partition.
Front
Having a tarmacadamed driveway offers off road parking and sits adjacent to an area of stone shingling which in turn gives way to the front door beneath a canopy porch with quarry tiled floor and complemented by wall mounted lantern style lighting.
Detached Garage
2.49m x 5.08m (8'2" x 16'8")Having up-and-over door to front, timber side personal door, opaque uPVC double glazed window to rear and having both light and power.
Energy Efficiency and Environmental Impact
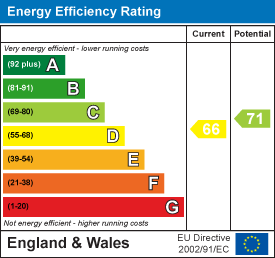
Although these particulars are thought to be materially correct their accuracy cannot be guaranteed and they do not form part of any contract.
Property data and search facilities supplied by www.vebra.com
