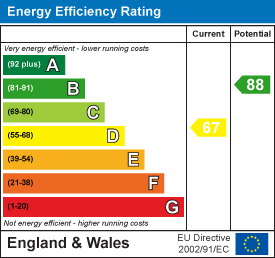
Town & Country Independent Estate Agents
Tel: 01978 291345
Fax: 01978 362611
Imperial Buildings
King Street
Wrexham
LL11 1HE
Garden Lane, Chester
Per Month £1,350 p.c.m. To Let
3 Bedroom House - Terraced
- 3 BEDROOM TERRACED PROPERTY
- DESIRABLE LOCATION
- WALKING DISTANCE OF CHESTER CITY CENTRE
- REAR YARD
- FURNISHED PROPERTY
Situated in the ever-popular Garden Lane area of Chester, this delightful three-bedroom mid-terrace property offers both character and convenience. Perfectly placed within walking distance of the City Centre, University of Chester, and the Greyhound Retail Park, it enjoys a prime location with excellent access to local amenities, schools, restaurants, and transport links.
The property is well-presented throughout, featuring UPVC double glazing and gas central heating.
** TO APPLY FOR THIS PROPERTY, PLEASE PRESS ENQUIRE WITH AGENT. WE WILL SEND YOU AN APPLICATION FORM TO COMPLETE **
DESCRIPTION
Located in a popular area of Chester, just a short walk from the city centre and the Greyhound Retail Park, this well-presented three-bedroom mid-terrace property benefits from UPVC double glazing and gas central heating. The accommodation briefly comprises a living room, dining room, kitchen, and a cloakroom WC off the rear hallway. The first-floor landing provides access to three bedrooms and a spacious, modern bathroom suite. Externally, there is a paved courtyard garden to the rear.
LOCATION
The property is situated within Chester where extensive shopping and leisure facilities are available including the Northgate Arena, River Dee, health and fitness centres, tennis club, golf clubs, museums and parks. There are regular train services from Chester's main station. Easy access is available to neighbouring centres via the inner ring road which leads to the Chester Southerly By-pass to Deeside and North Wales together with the M53 providing access to the motorway network.
DIRECTIONS
From our Chester Branch: Head south on Lower Bridge Street towards St. Olave Street, and turn right onto Castle Street, at the roundabout, take the second exit onto Nicholas St/A5268, continue to follow A5268, at the roundabout, take the first exit onto Upper Northgate St/A5116, continue straight onto Parkgate Road/A540, turn left onto Walpole Street, turn left onto Bouverie Street, turn right onto Garden Lane, the property will be located on the right.
ENTRANCE HALL
A UPVC double-glazed door opens into the entrance hall, which features a radiator, stairs rising to the first-floor accommodation, and doors leading to both the living room and dining room.
LIVING ROOM
3.91m x 3.45m (12'9" x 11'3")This welcoming space includes fitted base cabinets on either side of the chimney breast, which features an Adam-style ornamental surround. A window faces the front elevation, and the room also includes a radiator and decorative ceiling mouldings.
DINING ROOM
3.56m x 3.61m (11'8" x 11'10")The dining room benefits from a radiator, an Adam-style ornamental fireplace surround, and UPVC double-glazed French doors opening to the rear courtyard garden. There is also a built-in storage cupboard and an open walkway leading into the kitchen.
KITCHEN
2.95m x 2.21m (9'8" x 7'3")Fitted with modern gloss white wall, base, and drawer units, the kitchen includes an integrated stainless steel double oven, hob, and extractor hood. There is space for a fridge-freezer and plumbing for a washing machine. Two windows face the side elevation, and there is also a radiator and a UPVC double-glazed door providing access to the rear.
CLOAKROOM WC
Fitted with a dual-flush low-level WC, a wash basin, and a wall-mounted Ideal gas combination boiler.
FIRST FLOOR LANDING
Provides access to all three bedrooms and the bathroom.
BATHROOM
2.79m x 2.18m (9'1" x 7'1")A modern and spacious bathroom, fitted with a white three-piece suite comprising a panelled bath with wall panels, a thermostatic shower and protective screen above, a dual-flush low-level WC, and a pedestal wash hand basin. The bathroom also features a radiator, extractor fan, and an opaque window to the rear elevation.
BEDROOM ONE
3.84m x 2.44 (12'7" x 8'0")Includes an ornamental fireplace, a window to the front elevation, and a radiator.
BEDROOM TWO
3.56m x 2.82m (11'8" x 9'3")Features a window to the rear elevation and a radiator.
BEDROOM THREE
3.61m x 1.78m (11'10" x 5'10")Includes a window to the front elevation and a radiator.
REAR GARDEN
The rear yard is predominantly paved and includes an outbuilding, a water supply, and rear pedestrian access.
Energy Efficiency and Environmental Impact

Although these particulars are thought to be materially correct their accuracy cannot be guaranteed and they do not form part of any contract.
Property data and search facilities supplied by www.vebra.com














