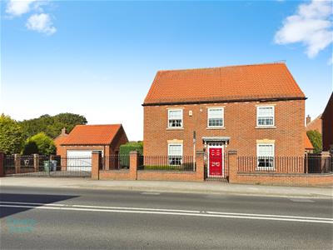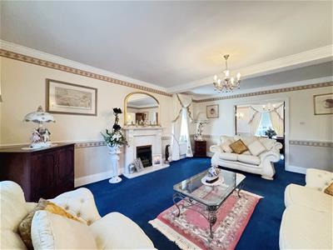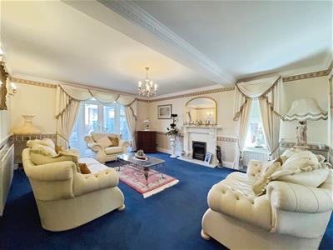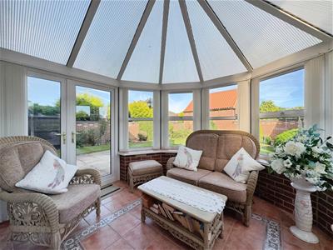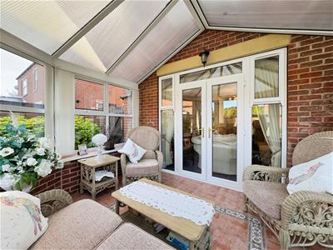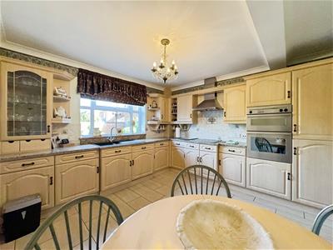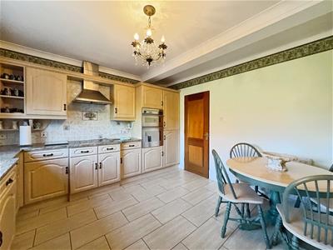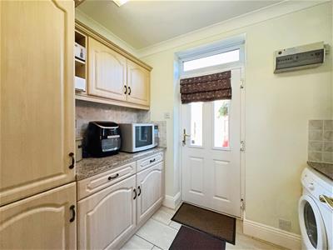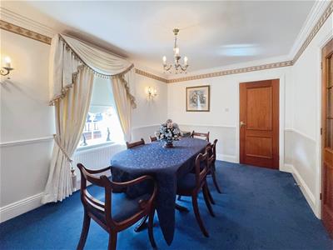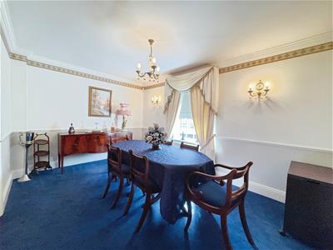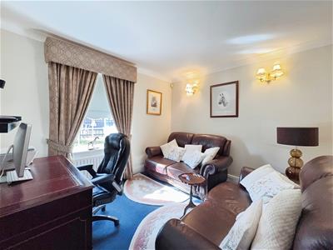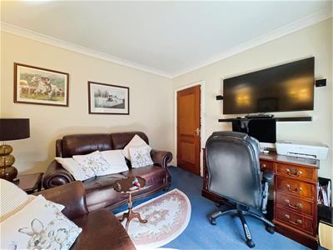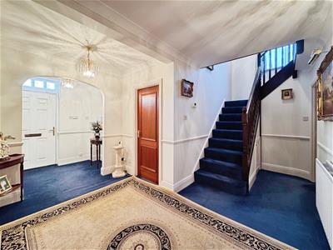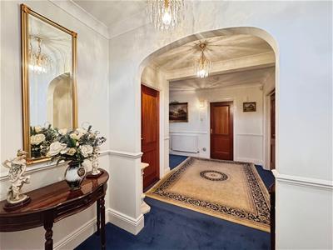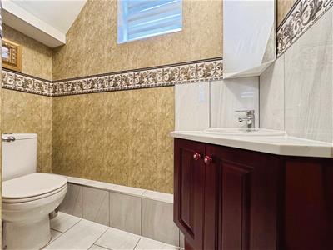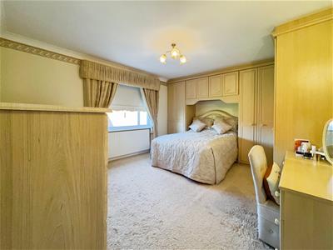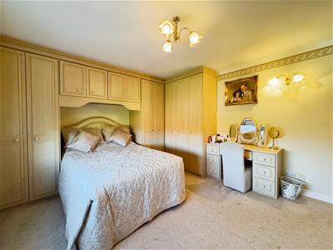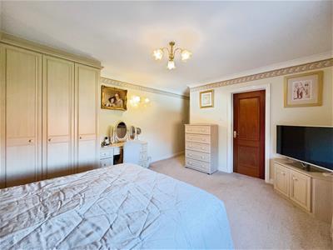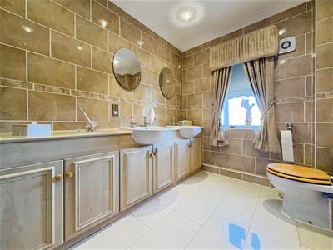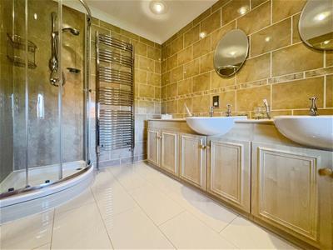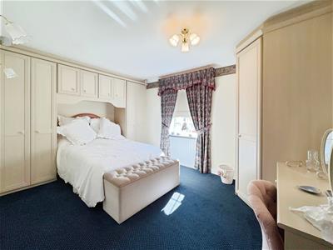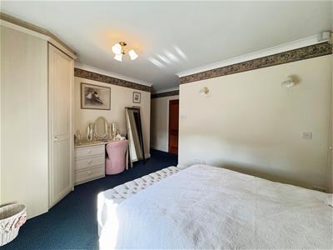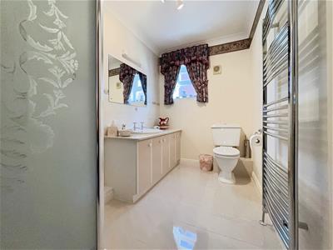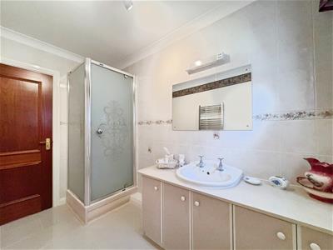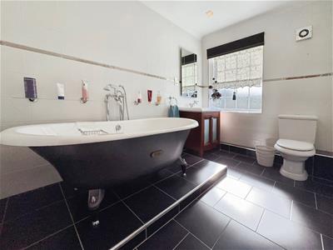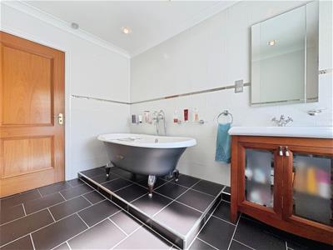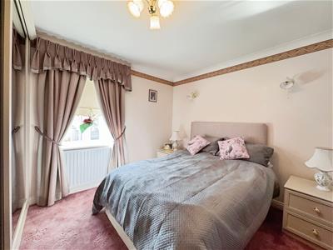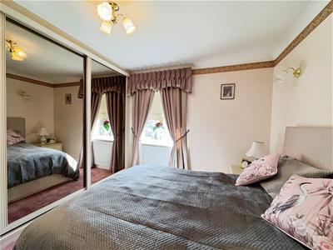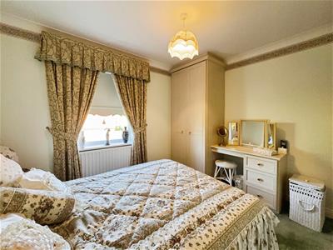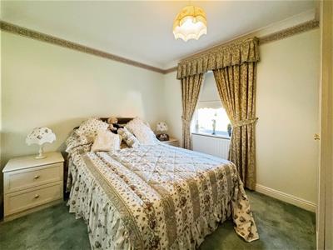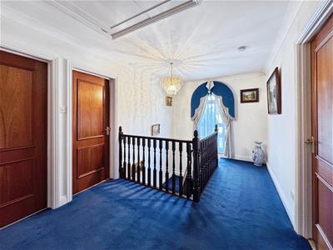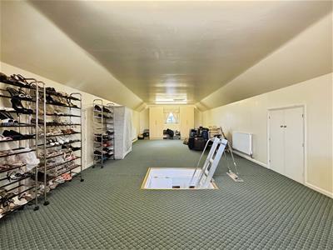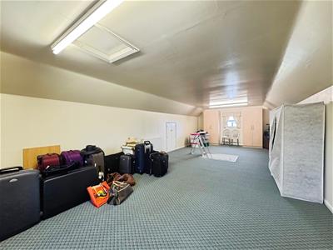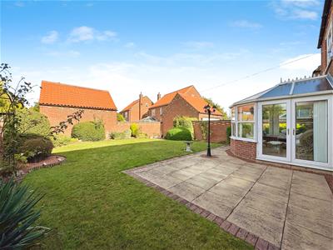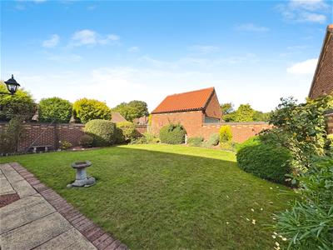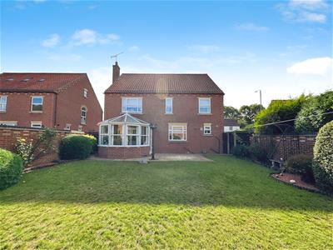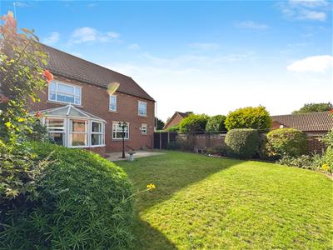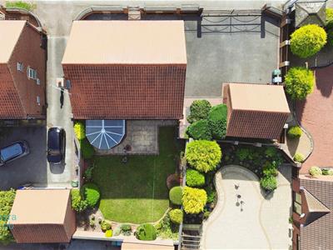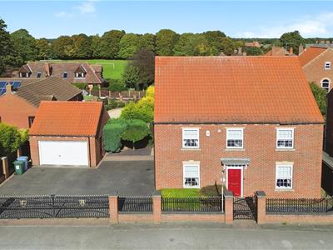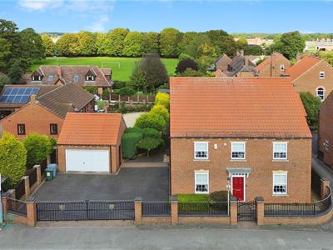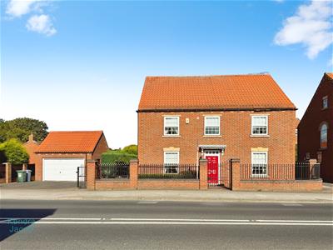J B S Estates
Six Oaks Grove, Retford
Nottingham
DN22 0RJ
Barnby Moor, Retford
£600,000
4 Bedroom House - Detached
- Stylish and spacious detached home in a desirable village location near Barnby Moor
- Excellent access to Retford, Worksop, Bawtry, Doncaster, Rotherham, and Sheffield
- Secure electric gates with extensive block-paved driveway and detached double garage
- Four reception rooms including living room, dining room, conservatory, and snug/study
- High-spec breakfast kitchen with quartz worktops and integrated appliances
- Four double bedrooms, two with luxurious en-suite shower rooms
- Stunning family bathroom with roll-top bath and contemporary finishes
- Large loft space with windows, carpet, and lighting — ideal for conversion (STPP)
- Beautifully landscaped rear garden with lawn and large paved patio area
- Turn-key condition with modern décor, quality fittings, and excellent versatility
Situated in a sought-after village location near Barnby Moor, this stylish and contemporary detached residence offers spacious and versatile living across two floors, ideal for modern family life. Set behind electric gates with an expansive block-paved driveway and detached double garage, the property combines elegance with functionality, all within beautifully maintained gardens.
The ground floor boasts a generous entrance hallway, a high-specification breakfast kitchen with quartz worktops and integrated appliances, utility room, four reception areas including a formal living room, dining room, conservatory, and a flexible snug/study, along with a stylish guest WC.
Upstairs, a spacious landing leads to four double bedrooms, two of which feature luxurious en-suite shower rooms, and a beautifully appointed family bathroom with freestanding roll-top bath. The master suite and guest bedroom include extensive bespoke fitted furniture.
Externally, the property enjoys landscaped front and rear gardens, with a large paved patio area perfect for entertaining.
Located close to Retford town centre and offering excellent access to Worksop, Bawtry, Doncaster, Rotherham, and Sheffield, this exceptional home is ideally placed for commuters and families alike. The property benefits from nearby transport links, local amenities, and reputable schools, as well as being within easy reach of the highly regarded Ye Olde Bell Hotel, Restaurant & Spa in Barnby Moor – perfect for dining and relaxation.
ENTRANCE HALLWAY
Accessed via a stylish, recently fitted front-facing composite entrance door, the hallway offers an immaculate and spacious welcome to this contemporary home. Featuring decorative coving to the ceiling and dado rails to the walls, the space is completed by two central heating radiators and a staircase rising to the first-floor galleried landing. Solid oak internal doors lead to the breakfast kitchen, living room, dining room, snug/study, and guest WC.
BREAKFAST KITCHEN
A beautifully designed and well-equipped kitchen offering an extensive range of high-quality wall and base units with complementary marble work surfaces. The design includes an inset sink with mixer tap, integrated fan-assisted double oven, ceramic hob with electric extractor hood, integrated fridge freezer and dishwasher. With part-tiled walls and tiled flooring, the space is both stylish and practical. Additional features include coving to the ceiling, a rear-facing UPVC double-glazed window and a door to the utility room.
UTILITY ROOM
Fitted with additional wall and base units and matching marble work surfaces, the utility includes a sink with mixer tap, plumbing and space for a washing machine, and houses the wall-mounted combination boiler. Tiled flooring and part-tiled walls continue the high standard of finish, while a rear-facing UPVC double-glazed window and side-facing composite door provide convenient access to the driveway.
LIVING ROOM
A beautifully presented and generously proportioned living space with rear-facing UPVC double-glazed windows and French doors opening into the conservatory. The room is enhanced by elegant ceiling coving, dado rails, two central heating radiators and a feature marble fireplace with gas coal-effect fire. A side-facing window allows for additional natural light, and double doors lead through to the dining room – ideal for entertaining.
DINING ROOM
A perfect setting for formal dining and entertaining, featuring a front-facing UPVC double-glazed window, decorative ceiling coving, dado rails, wall lighting and a central heating radiator.
CONSERVATORY
This bright and versatile space features dwarf walls with UPVC double glazing throughout, French doors opening onto the patio, tiled flooring, and ambient wall lighting – perfect for year-round enjoyment of the garden.
SNUG/STUDY
Ideal as a home office or cosy retreat, this flexible room features a front-facing UPVC double-glazed window, ceiling coving and a central heating radiator.
DOWNSTAIRS WC
A modern white suite comprising low flush WC and a vanity hand wash basin with splashback. Finished with tiled flooring, a side-facing obscure UPVC double-glazed window, and central heating radiator.
FIRST FLOOR LANDING
A spacious galleried landing featuring a striking front-facing UPVC double-glazed feature window, spindle balustrade, ceiling coving, storage cupboard (housing the hot water cylinder) and access to four double bedrooms and the family bathroom.
LOFT SPACE
The property also benefits from a large loft, accessed via a loft ladder. This impressive space is fully carpeted, fitted with lighting, and features both front and rear windows, offering excellent natural light. Currently used for storage, the loft presents significant potential for conversion—ideal for creating an additional bedroom with en-suite, a home office, or even two further bedrooms (subject to necessary consents).
MASTER SUITE
A stylish and generously sized master bedroom with rear-facing UPVC double-glazed window, ceiling coving, central heating radiator, and an extensive range of fitted wardrobes, overhead cupboards, bedside units, and a matching dressing table. A private door leads to the luxurious en-suite shower room.
EN-SUITE SHOWER ROOM (MASTER)
Finished to a high standard, this luxurious en-suite comprises a mains-fed shower enclosure, his and hers vanity wash basins, low flush WC, chrome towel radiator, quality tiled flooring and walls, downlights, electric extractor fan, shaver point and rear-facing obscure UPVC double-glazed window.
BEDROOM TWO (GUEST ROOM)
A beautifully presented guest double bedroom with a front-facing UPVC double-glazed window, ceiling coving, central heating radiator and a full range of fitted wardrobes with overhead cupboards and dressing table. A door provides private access to an additional en-suite shower room.
EN-SUITE SHOWER ROOM (GUEST)
Featuring a walk-in mains-fed shower, vanity hand basin with granite top, low flush WC, chrome towel radiator, part-tiled walls, tiled flooring, coving, extractor fan, and a side-facing obscure UPVC double-glazed window.
BEDROOM THREE
A well-proportioned third double bedroom, front-facing UPVC double-glazed window, ceiling coving, wall lighting, central heating radiator and fitted mirrored wardrobes to one wall.
BEDROOM FOUR
A fourth spacious double bedroom with rear-facing UPVC double-glazed window, coving, central heating radiator, and a fitted double wardrobe with matching dressing table.
FAMILY BATHROOM
A beautifully appointed bathroom showcasing a freestanding roll-top bath, vanity wash basin, low flush WC, full-height tiling to walls and floor, chrome towel radiator, downlights, extractor fan, shaver point and a front-facing obscure UPVC double-glazed window.
EXTERIOR
To the front, the property is enclosed by wrought iron railings and features electric gates opening onto an expansive block-paved driveway, offering ample off-road parking and leading to a detached double garage. Gated access leads to the rear garden, which has been thoughtfully landscaped with a generous lawn, low-maintenance planted borders, an extensive paved patio seating area, exterior lighting, and outdoor tap – creating a private and elegant space ideal for outdoor entertaining.
Energy Efficiency and Environmental Impact

Although these particulars are thought to be materially correct their accuracy cannot be guaranteed and they do not form part of any contract.
Property data and search facilities supplied by www.vebra.com
