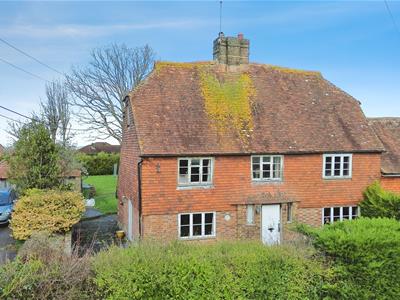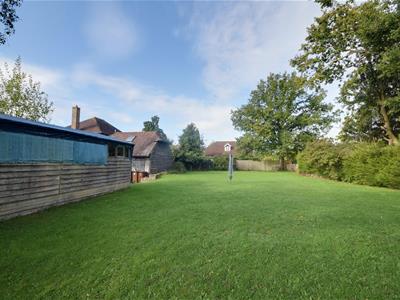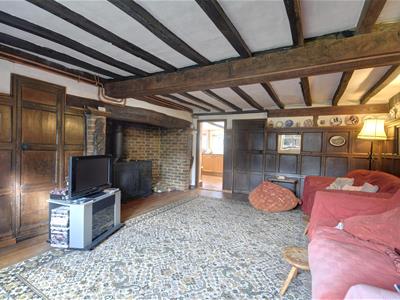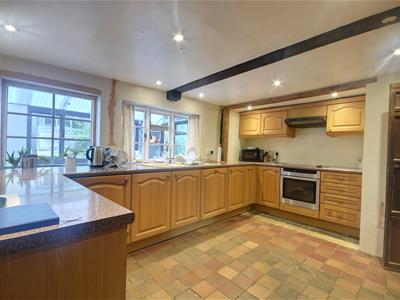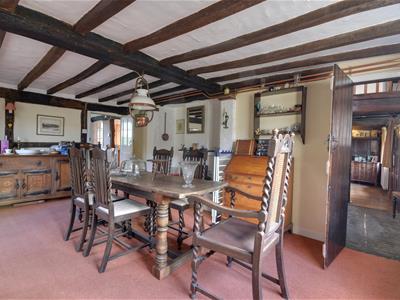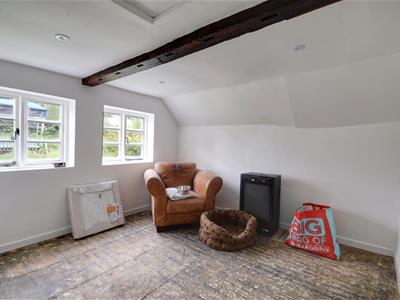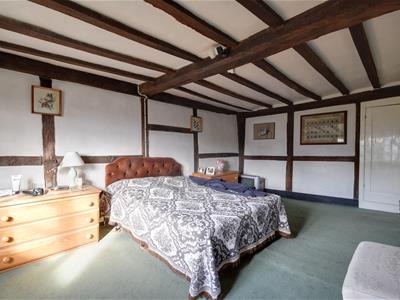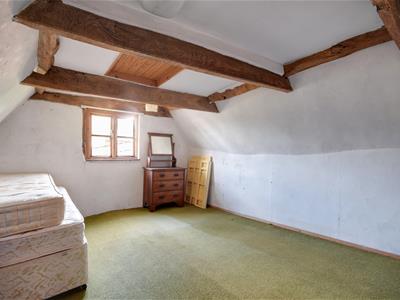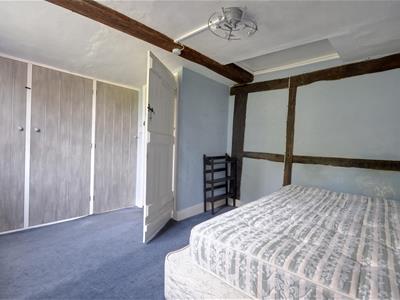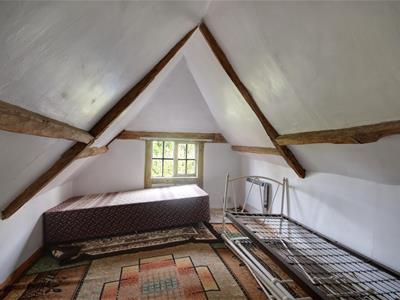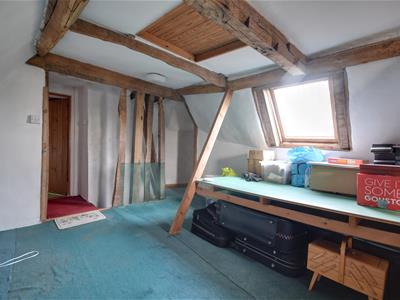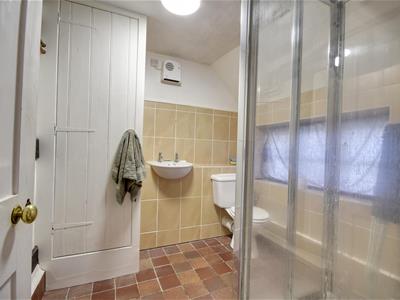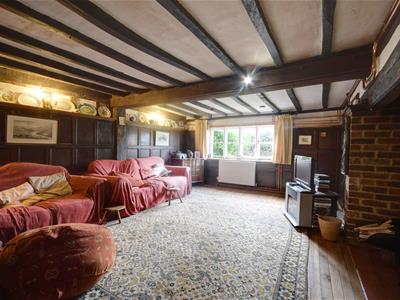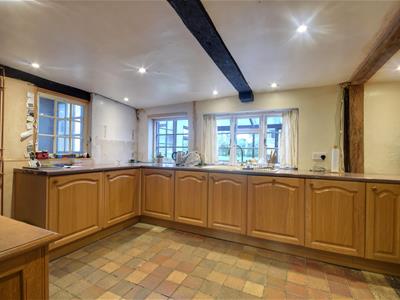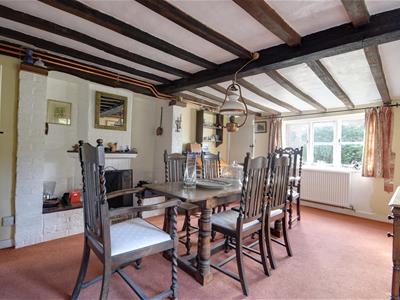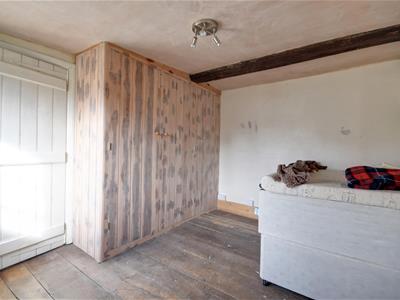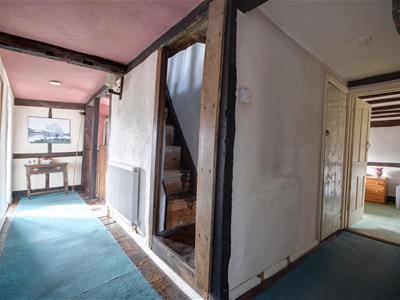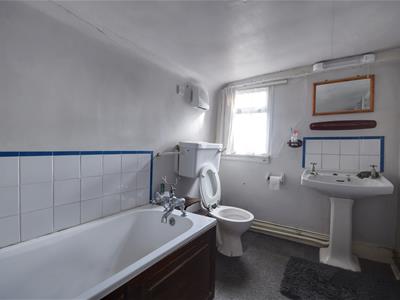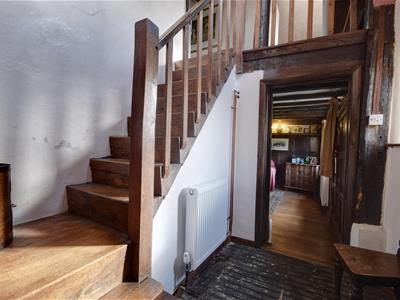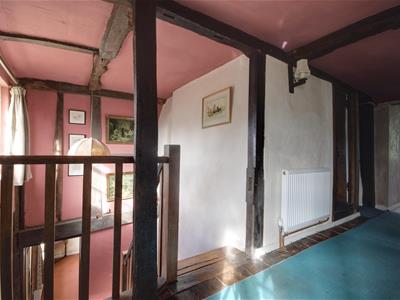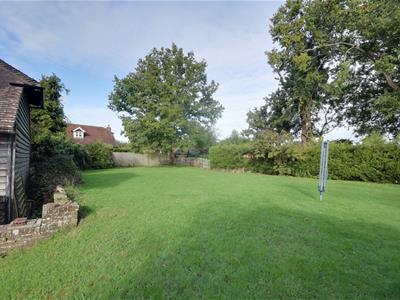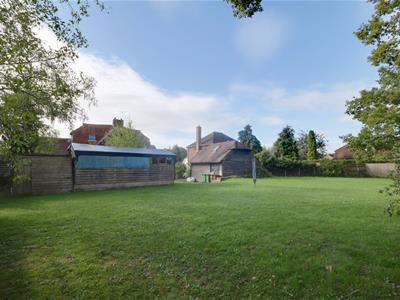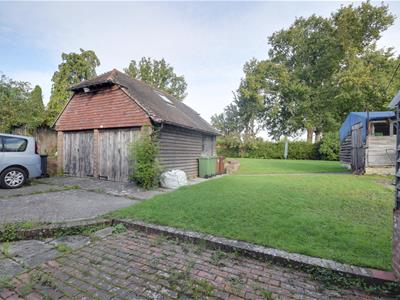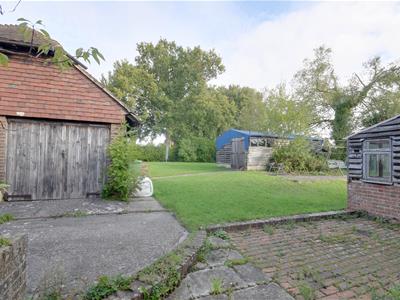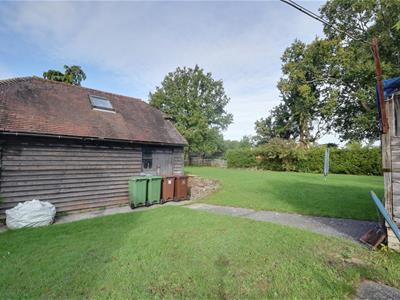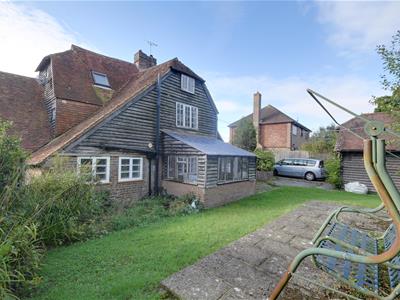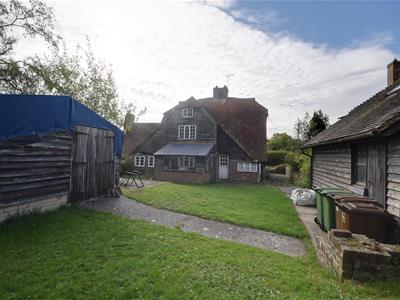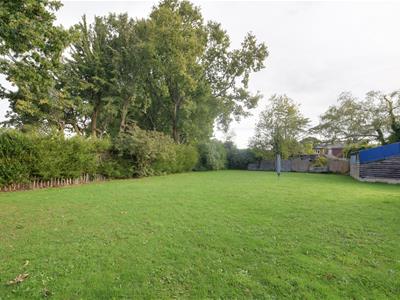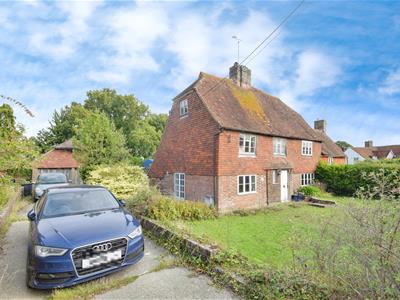
Ambellia, Main Road
Northiam
TN31 6LP
Forge Lane, Staplecross
£575,000
5 Bedroom House - Attached
- An Attractive Five Bedroom Attached Grade II Listed Period Home Set Within a Generous 0.26 Acre Plot
- Considered in Need of General Updating Throughout
- Spacious Main Living Room with Attractive Timber Wall Panelling, Large Inglenook Fireplace and Fitted Wood Burning Stove
- Well Lit Study or Optional Playroom
- Kitchen/Breakfast Room and Separate Dining Room
- Three First Floor Bedrooms each with Built In Wardrobes
- Three Further Rooms to the Second Floor
- Extensive Rear Garden with Large Workshop
- Off Road Parking and Detached Double Garage with Room Over
- COUNCIL TAX BAND - D EPC - D
An attractive five bedroom attached Grade II listed period home set within a generous 0.26 acre plot complete with detached double garage located within the highly desirable village of Staplecross. Considered in need of general updating throughout this impressive family home offers a generous ground floor living space comprising a spacious main living room with attractive timber wall panelling, large Inglenook fireplace and fitted wood burning stove, well-lit office or study, double aspect dining room with open fireplace, kitchen/breakfast room and shower room/wc. To the first floor there are three principal double bedrooms to include a spacious master each with fitted wardrobes in addition to a main bathroom suite. To the second floor are three further optional bedrooms or hobby rooms. Outside enjoys a private rear garden, predominantly laid to lawn with large workshop and paved seating area. To the front enjoys ample off road parking over a private driveway leading to a detached double garage with room above. Staplecross Village enjoys a newly managed and family friendly pub serving food, Village store with post office, well regarded local Primary school and also provides easy access to both the A21 and only 5.5 miles from Robertsbridge mainline station with regular services to London Charing Cross.
Reception Hall
2.26m x 2.24m (7'5 x 7'4 )Hardwood front door leading into the reception hall with a turned hardwood staircase extending to the first floor galleried landing, window side light windows to the front, radiator, doors leading to living and dining rooms.
Living Room
5.08m x 3.96m (16'8 x 13')Window to front, radiator, beautiful exposed joinery, hardwood oak flooring, large inglenook fireplace with exposed brickwork and oak bressumer, cast iron wood burning stove over a quarry tiled hearth with door to the kitchen and a further door into an office, storage cupboard to alcove via a door with hanging rail, hardwood timber wall panelling.
Office
3.84m narrowing to 2.95m x 3.12m (12'7 narrowingTwo hardwood windows to the rear aspect, access panel to loft.
Kitchen
4.27m x 3.12m (14' x 10'3 )Internal windows to lean-to utility to the rear, exposed joinery, quarry tiled flooring, open access to the rear lobby. The kitchen hosts a variety of matching base and wall units with shaker style doors, inset beneath stone effect laminated countertops, inset composite bowl with drainer and tap, inset four ring electric hob with under mounted Neff oven, fitted extractor canopy and light above, integrated dishwasher, fridge and freezer below counter level, internal window to lobby.
Lobby
Quarry tiled flooring, radiator, internal window to kitchen, stable door to rear, internal doors to downstairs shower room and dining room.
Downstairs Shower Room
2.24m x 2.18m (7'4 x 7'2 )Window to rear, push flush wc, basin, shower cubicle with power shower, extractor, heated towel radiator, exposed joinery, cupboard housing the Worcester Bosch gas boiler, quarry tiled flooring.
Dining Room
5.18m x 4.09m (17' x 13'5 )Window to front, radiator, exposed joinery, space for dining table and chairs, painted exposed brick open fireplace with brick hearth, French doors to side.
First Floor
Landing
Radiator.
Bedroom Three
3.40m x 2.84m (11'2 x 9'4 )Window to front, timber flooring, radiator, built-in wardrobes complete with hanging rails and shelving.
Bedroom Two
3.53m x 3.20m (11'7 x 10'6 )Window to rear, radiator, built-in wardrobes, exposed joinery, access panel to loft.
Bathroom
2.79m x 1.83m (9'2 x 6' )Window to side, pedestal wash basin, push flush wc, heated towel radiator, panelled bath suite, linen cupboard with slatted shelving.
Inner Landing
Linen cupboard with internal door to a narrowing staircase leading to the attic rooms and further bedrooms.
Master Bedroom
5.49m x 3.51m (18' x 11'6 )Window to front, radiator below, exposed joinery, built-in wardrobe with hanging rail.
Bedroom Four
4.67m x 3.51m (15'4 x 11'6 )Window to side, exposed joinery, vaulted ceiling, light and power points.
Hobby Room
4.09m x 3.40m (13'5 x 11'2 )Window to side, velux window to rear, access to a further bedroom.
Bedroom Five
3.25m x 2.74m (10'8 x 9' )Window to rear, vaulted ceiling with exposed joinery, restricted headroom.
Outside
Front Garden
Laid to lawn enclosed by mature hedgerow, planted shrub borders, timber gate, pedestrian gate and brick path leading to front door, external lighting, paved path to front leading to side, side terrace with further external lighting, brick retaining wall with flower and shrub borders. The driveway extends to a detached garage access and open access to the rear garden.
Rear Garden
Brick paved terrace from the rear elevations, this then leads onto a level area of lawn, privately enclosed by partial fencing and mature conifer hedgerow, further paved seating area, access to a detached workshop, level area of lawn enclosed by panelled fencing, specimen oak tree, access to:
Outhouse
3.43m x 2.26m (11'3 x 7'5 )Accessed via a part glazed door with timber windows to each side aspect and the rear aspect with a pitched polycarbonate roof, consumer unit and electric meters, power points and tap.
Detached Workshop
6.02m x 3.86m (19'9 x 12'8 )High level doors, window to rear and front, power supply and lighting.
Off Road Parking
For several vehicles over a concrete driveway which is accessed via timber five bar gate.
Detached Double Garage
Via double high level doors, window and side door, studwork partition with the left hand bay measuring 18'8 x 16'9 to one end (5.66m x 5.11m), ceiling strip lights and power points. The second bay with high level double doors and studwork partition with an internal door providing a storage room measuring 18'8 x 8'5 (5.96m x 2.57m). Internal timber staircase led from the first bay leading to a boarded eaves space with pitched ceiling with power supply and lighting.
Services
Mains drainage and mains gas.
Agents Note
Council Tax Band - D
Fixtures and fittings: A list of the fitted carpets, curtains, light fittings and other items fixed to the property which are included in the sale (or may be available by separate negotiation) will be provided by the Seller's Solicitors.
Important Notice:
1. Particulars: These particulars are not an offer or contract, nor part of one. You should not rely on statements by Rush, Witt & Wilson in the particulars or by word of mouth or in writing ("information") as being factually accurate about the property, its condition or its value. Neither Rush, Witt & Wilson nor any joint agent has any authority to make any representations about the property, and accordingly any information given is entirely without responsibility on the part of the agents, seller(s) or lessor(s).
2. Photos, Videos etc: The photographs, property videos and virtual viewings etc. show only certain parts of the property as they appeared at the time they were taken. Areas, measurements and distances given are approximate only.
3. Regulations etc: Any reference to alterations to, or use of, any part of the property does not mean that any necessary planning, building regulations or other consent has been obtained. A buyer or lessee must find out by inspection or in other ways that these matters have been properly dealt with and that all information is correct.
4. VAT: The VAT position relating to the property may change without notice.
5. To find out how we process Personal Data, please refer to our Group Privacy Statement and other notices at https://rushwittwilson.co.uk/privacy-policy
Energy Efficiency and Environmental Impact
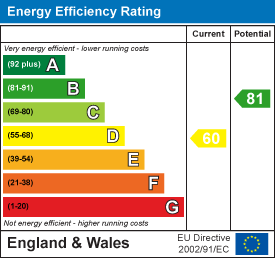
Although these particulars are thought to be materially correct their accuracy cannot be guaranteed and they do not form part of any contract.
Property data and search facilities supplied by www.vebra.com
