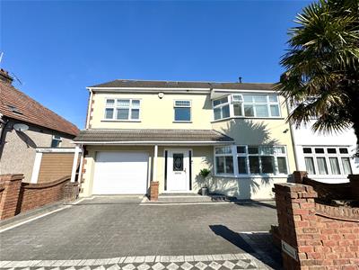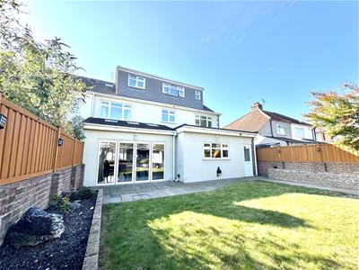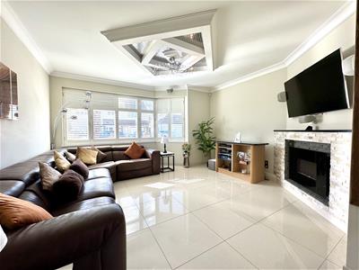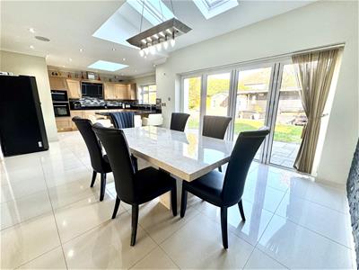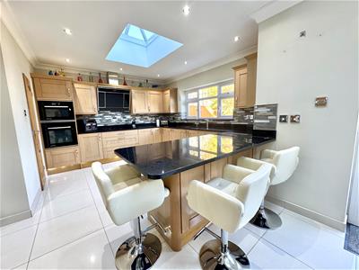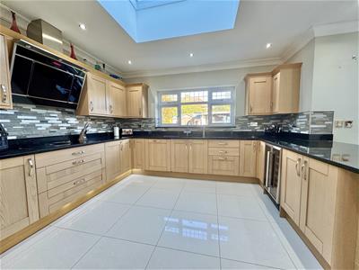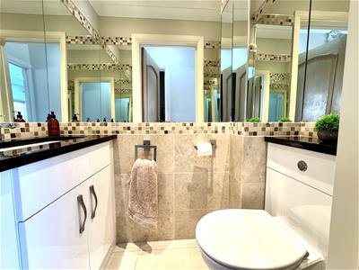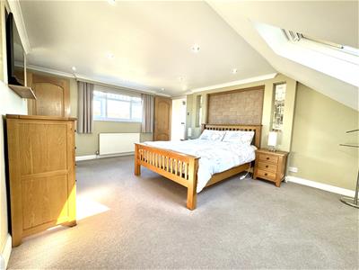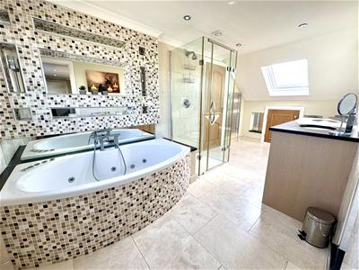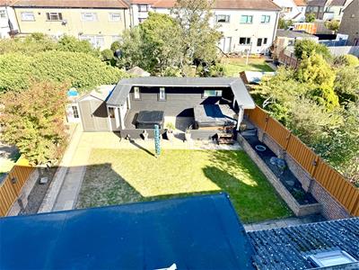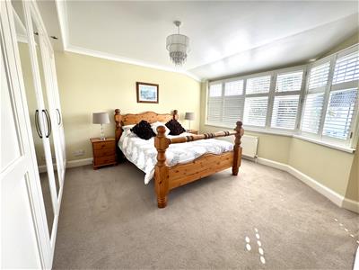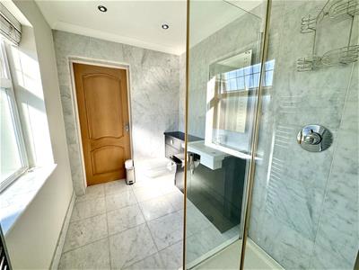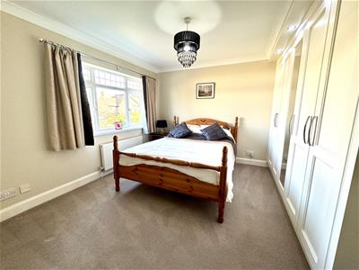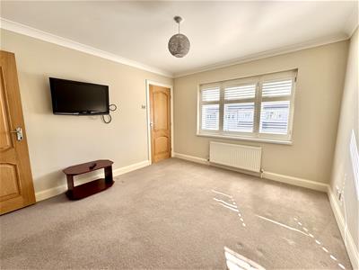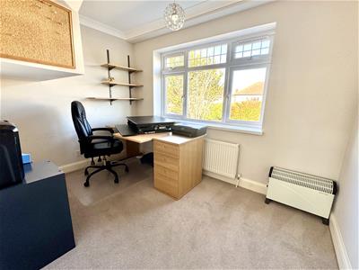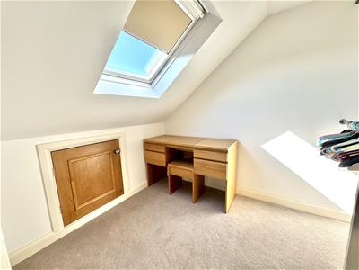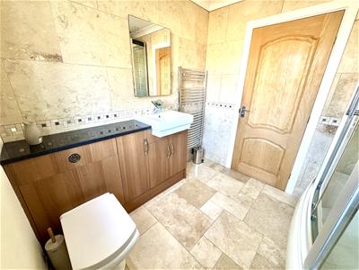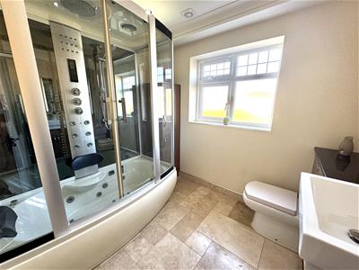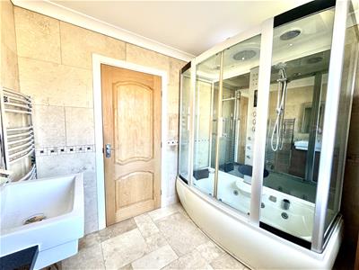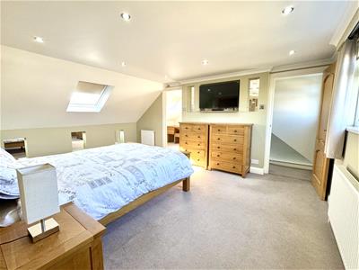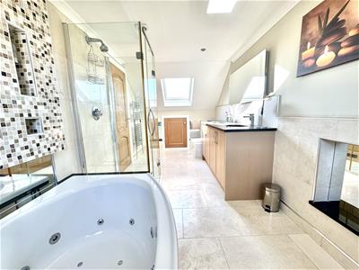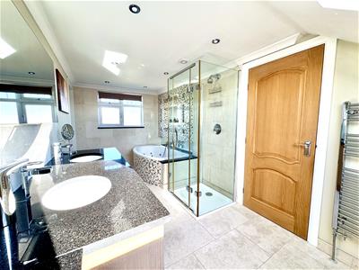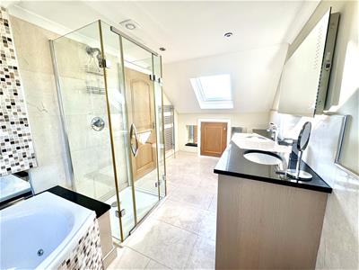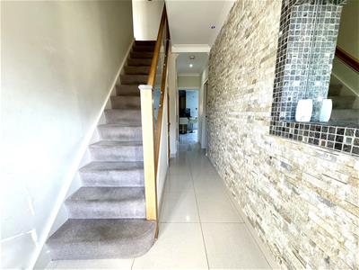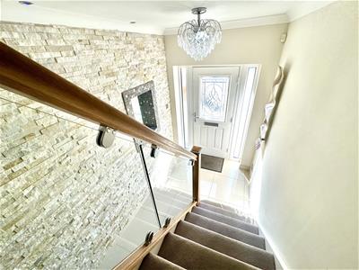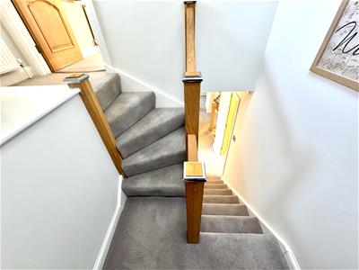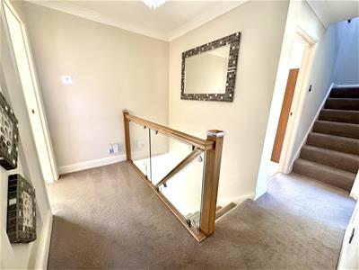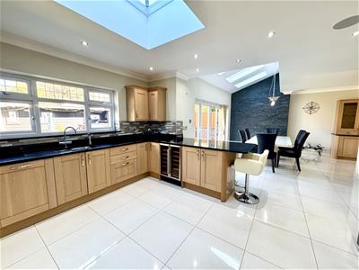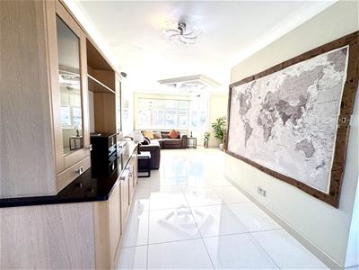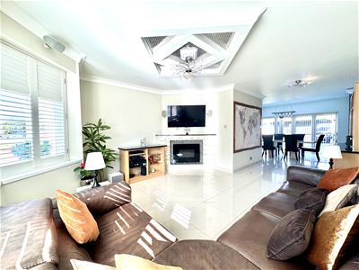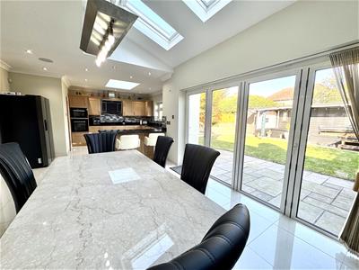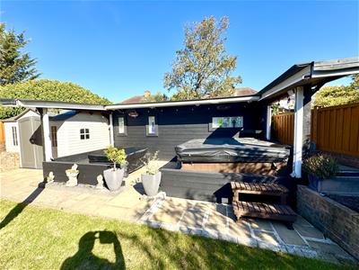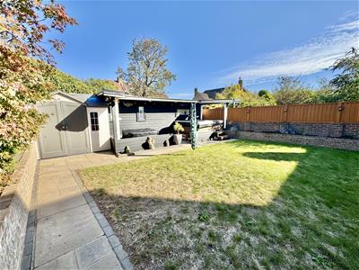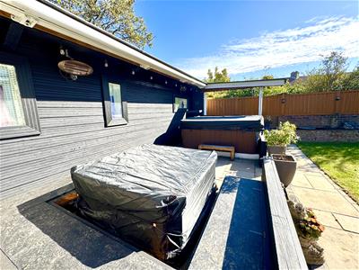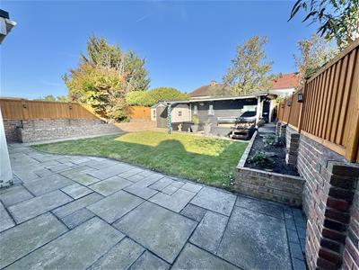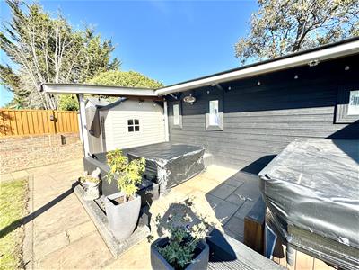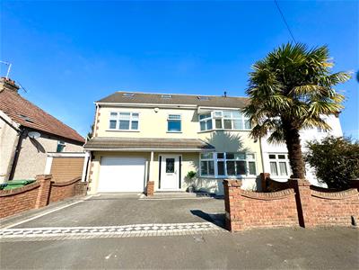
6 Pickford Lane
Bexleyheath
Kent
DA7 4QW
Somersham Road, Bexleyheath
£879,995
5 Bedroom House - Semi-Detached
- Five bedroom family home
- three bathrooms
- garage & driveway
- cul-de-sac
- Station nearby
- Chain Free
Parris Residential is delighted to offer this very desirable five-bedroom, three-bathroom, three-storey family home with a garage & driveway. The property is located in a desirable cul-de-sac just along the road from Bexleyheath train station. No expense has been spared in making this a high-end executive property. Chic furniture & furnishings are also included in the sale. Features include a fully fitted kitchen with a built-in oven & microwave, integrated dishwasher, wine cooler & "Kuppersbusch" hob & extractor hood. There is also a washing machine & dryer included in the utility area. Further features include an en-suite Jack & Jill bathroom leading from bedroom two & bedroom four. There is a second bathroom on the first floor, plus a huge en-suite bathroom with a bath & shower cubicle on the top floor. The rear garden features a seating area with a table, plus a hot tub for at least four people. This beautiful home is worthy of your internal viewing and is offered chain-free.
EPC Band : C | Council Tax Band E | Freehold
hallway
5.61m x 1.75m (18'5 x 5'9)
living room
6.53m inc bay x 4.39m (21'5 inc bay x 14'5)
kitchen & dining room
8.43m x 4.70m max (27'8 x 15'5 max)
ground floor W.C.
1.68m x 0.79m (5'6 x 2'7)
utility area
2.13m x 1.04m (7'0 x 3'5)
cloaks cupboard
1.88m x 1.70m (6'2 x 5'7)
first floor landing
master bedroom - top floor
5.26m x 3.81m (17'3 x 12'6)
en-suite bathroom - top floor
4.88m x 2.21m (16'0 x 7'3)
en-suite dressing room - top floor
2.51m x 2.01m (8'3 x 6'7)
boiler room - off en-suite bathroom - top floor
bedroom two
4.34m inc bay x 3.91m (14'3 inc bay x 12'10)
en-suite jack & jill shower room & W.C.
2.57m x 1.75m (8'5 x 5'9)
bedroom three
3.66m x 3.48m (12'0 x 11'5)
bedroom four
3.78m x 3.28m (12'5 x 10'9)
bedroom five
3.25m x 2.26m (10'8 x 7'5)
bathroom
2.59m x 2.26m (8'6 x 7'5)
rear garden
11.28m approx x 10.36m approx (37' approx x 34' a
garage
5.33m x 3.35m (17'6 x 11'0)
off street parking top front
Energy Efficiency and Environmental Impact
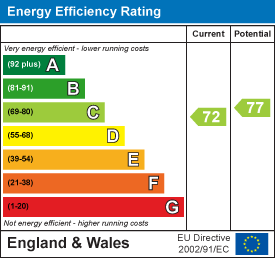
Although these particulars are thought to be materially correct their accuracy cannot be guaranteed and they do not form part of any contract.
Property data and search facilities supplied by www.vebra.com
