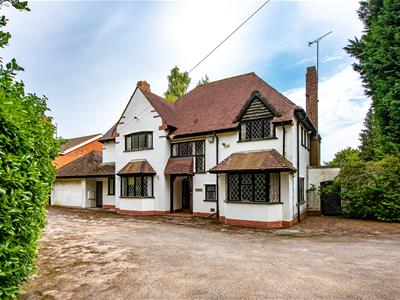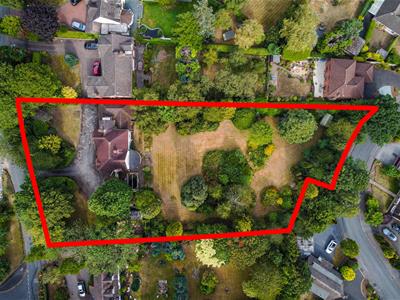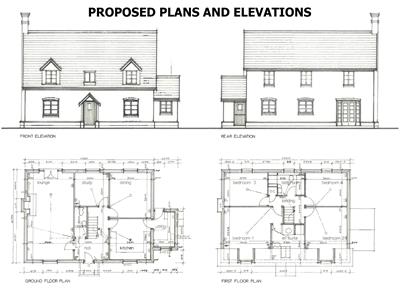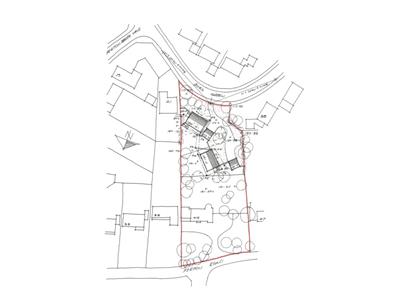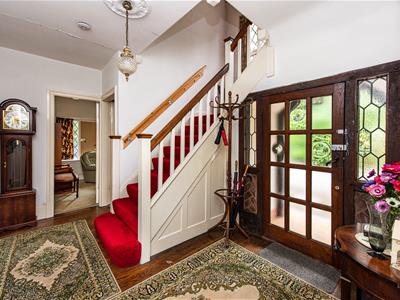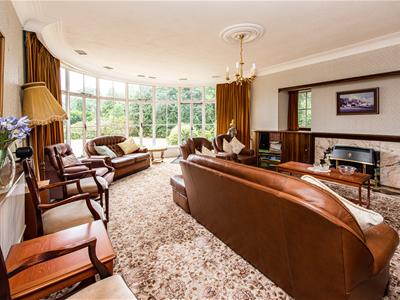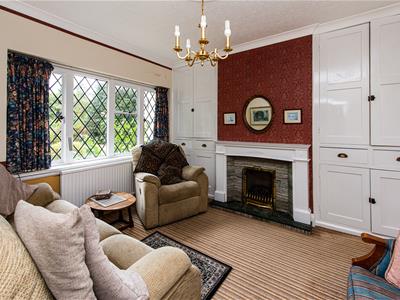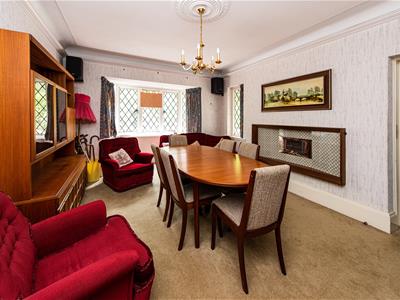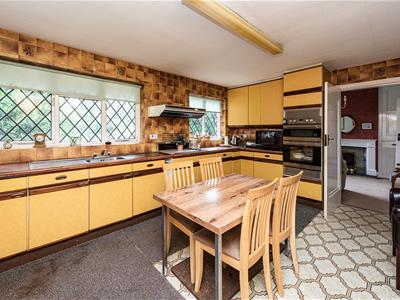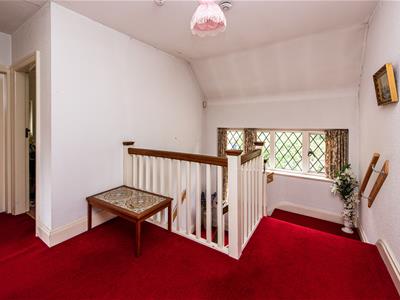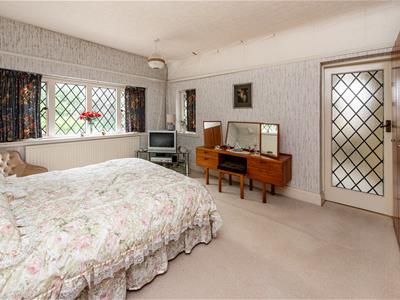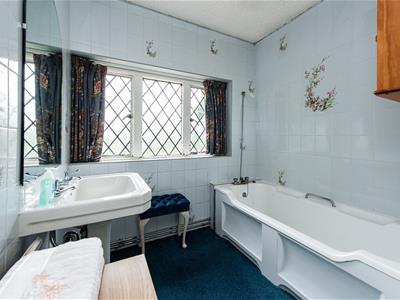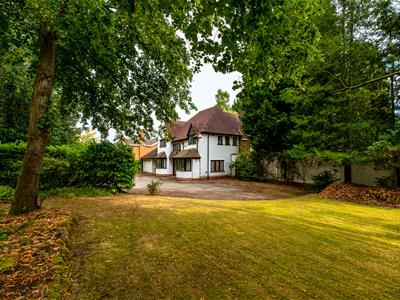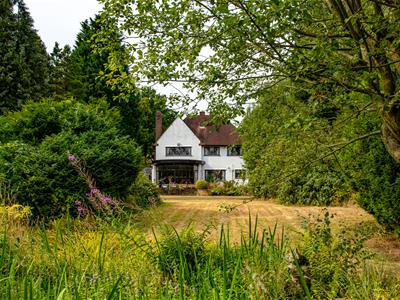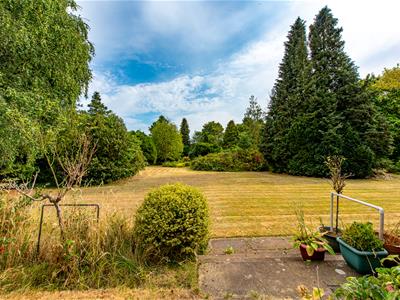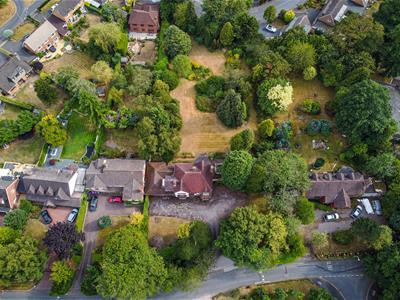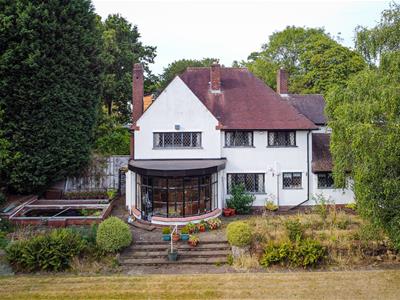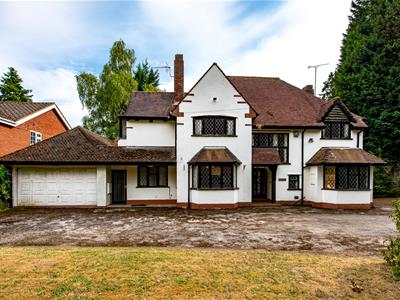
15 High Street,
Tettenhall
Wolverhampton
WV6 8QS
Greenways and Building Plots, 45 Perton Road, Wightwick, WV6 8DE
Offers Around £1,395,000
4 Bedroom House - Detached
- Development Opportunity
- Planning for two houses
An incredibly rare development opportunity provided by a substantial family home with significant potential for improvement and enlargement and planning permission granted for two dwellings to the rear of the plot, both accessed off Quail Green. There is a total site area of approximately 0.9 acres in total
LOCATION
Perton Road is one of the most sought after roads within the affluent suburb of Wightwick which is, in itself, one of the most favoured parts of Wolverhampton.
A wide range of local amenities are available within Tettenhall Village, Tettenhall Wood and the Perton shopping centre whilst the more extensive amenities afforded by the City Centre are within easy reach. Furthermore, the area is well served by schooling in both sectors.
DESCRIPTION
Greenways offers an unusual and exciting development opportunity which is rarely found these days which could be ideal for developers or extended families. The principal residence requires a substantial scheme of modernisation and improvement with the potential for significant works of extension, subject to gaining all of the usual and necessary consents and permissions.
Furthermore, planning permission exists for the construction of two dwellings to the rear of the plot, both of which would be approached off Quail Green.
GREENWAYS ACCOMMODATION
Greenways is a substantial home with elevations of architectural note and well balanced living areas internally. The accommodation currently comprises a timber framed PORCH with a HALL which leads to a fine DRAWING ROOM with wide circular bow window overlooking the gardens, a DINING ROOM which is, again, a room of fine proportions together with a SITTING ROOM with a light corner aspect with windows to both the front and side and there is also a SNUG with a window overlooking the rear gardens and a door to the BREAKFAST KITCHEN. A door from the dining room opens into a STUDY which is an ideal room for those wishing to work from home and a door from the kitchen opens into a SIDE HALL with doors to both the front and rear, a SECOND CLOAKROOM, a LAUNDRY / SPICE KITCHEN and there is a door into the garage.
A three rise staircase from the hall leads to the galleried landing. The PRINCIPAL BEDROOM SUITE has a large double bedroom with a generously proportioned EN-SUITE BATHROOM. There are THREE FURTHER GOOD SIZE BEDROOMS, A STOREROOM, A BATHROOM and a separate WC.
OUTSIDE
The plot has a wide frontage to Perton Road with a DRIVEWAY laid in tarmacadam providing ample off street parking. There is a GARAGE with workshop and a UTLITY ROOM. There is a beautifully matured GARDEN to the rear with sweeping lawns, well planted beds and borders and a superb degree of privacy. There is an area to the side of the house with two greenhouses, timber garden shed and garden store and there is also an ornamental fish pool.
PLANNING PERMISSION
Planning Permission has been granted for the "erection of Two Dwellings" which would be accessed off Quail Green. Each house is proposed to provide three reception rooms and four bedrooms with two bath / shower rooms.
Application No: 25/00545/FUL
Date 15th July 2025
SERVICES
We are informed by the Vendors that all mains services are connected
COUNCIL TAX BAND G – Wolverhampton
POSSESSION Vacant possession will be given on completion.
VIEWING - Please contact the Tettenhall Office.
The property is FREEHOLD.
Broadband – Ofcom checker shows Standard and Ultrafast broadband are available
Mobile data coverage is constantly changing, please use the property postcode and this link for the most up to date information from Ofcom: https://www.ofcom.org.uk/mobile-coverage-checker
Ofcom provides an overview of what is available, potential purchasers should contact their preferred supplier to check availability and speeds.
The long term flood defences website shows very low risk.
Energy Efficiency and Environmental Impact
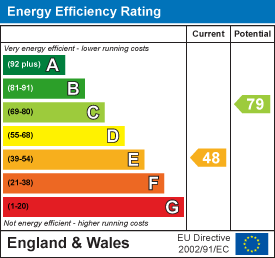
Although these particulars are thought to be materially correct their accuracy cannot be guaranteed and they do not form part of any contract.
Property data and search facilities supplied by www.vebra.com
