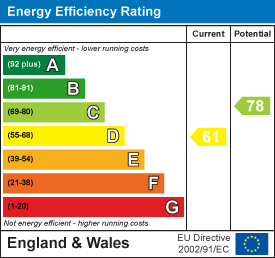
24 Peverell Avenue West
Poundbury
Dorchester
DT1 3SU
Greenhill, Weymouth
£650,000 Asking price
4 Bedroom House - Semi-Detached
Offered with no forward chain, beautiful Summer Lodge is a spacious, semi-detached home situated within Greenhill, a designated conservation area within the picturesque seaside town, Weymouth. This lovely home offers versatile living space across three floors, including a generous reception room, impressive kitchen/dining room, utility room, four bedrooms, three bathrooms, and office/loft room. There is an attractive and private garden and both allocated and shared visitor parking.
Situation
Summer Lodge is located on the stunning Jurassic Coast in Dorset, known for its golden sandy beach, safe swimming waters, and traditional promenade. The town offers a variety of amenities including shops, cafes, restaurants, and entertainment venues, making it a popular destination for families and tourists alike. Attractions such as the historic Weymouth Harbour, Nothe Fort, and the nearby Sea Life Centre provide plenty to explore. Local areas like Lodmoor Country Park and the Rodwell Trail offer scenic walks and nature experiences, while Portland, just a short drive away, adds to the appeal with its dramatic coastline and maritime history.
Key Features
Summer Lodge is a distinguished 1920’s, semi-detached house, opposite stunning Weymouth beach. This substantial property, originally a private residence, was later converted into a hotel before being subsequently divided into private dwellings.
A shared driveway leads to private allocated parking spaces, shared visitor parking and a generous, private garden boasting a large decked area abutting the property and offering an ideal space for entertaining. Beyond is a generous lawned area and further patio space offering a variety of mature plants and shrubs.
Entry, to this lovely home is via a solid oak door into a hall space offering access to all ground floor accommodation. A large, opening leads to the generous and stylish kitchen/dining room, featuring sleek fitted units with quartz worktops, and a matching central breakfast bar. Integrated appliances include a range cooker, five ring gas hob, microwave, fridge/freezer, dishwasher and wine fridge. Bathed in natural light and finished with tiled flooring, the kitchen also benefits from a utility room with a W/C. Steps lead down to an impressive reception room, also flooded with natural light via a dual aspect with sliding patio doors that open onto the garden. The room boasts an attractive corner log-burner.
A spacious double bedroom with storage and modern en-suite facilities completes the ground floor. Upstairs, the first floor offers three well-proportioned bedrooms served by a contemporary family bathroom. The principal bedroom enjoys a double aspect with far-reaching views and a sleek en-suite shower room. The top floor provides additional versatile living space/loft room, finished in warm pine panelling and includes an airing cupboard.
Services
Mains electricity, water and drainage are connected. Gas fired central heating.
Agents Note
Please note there is a shared cost for the maintenance of the driveway. This is organised on an as and when basis.
Mobile and Broadband
At the time of the listing, standard and superfast broadband are available.
Mobile phone service varies dependent upon your provider and we recommend you visit the Ofcom website checker to confirm.
For up-to-date information please visit https://checker.ofcom.org.uk
Flood Risk
Enquire for up-to-date details or check the website for the most current rating.
https://check-long-term-flood-risk.service.gov.uk/risk#
Local Authorities
Dorset Council
County Hall
Colliton Park
Dorchester
Dorset
DT1 1XJ
Tel: 01305 211970.
We are advised that the council tax band is F
Stamp Duty
Energy Efficiency and Environmental Impact

Although these particulars are thought to be materially correct their accuracy cannot be guaranteed and they do not form part of any contract.
Property data and search facilities supplied by www.vebra.com



























