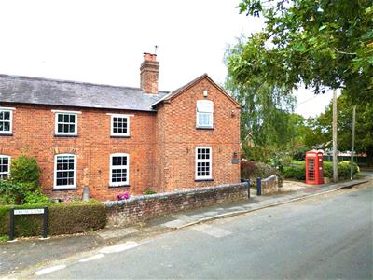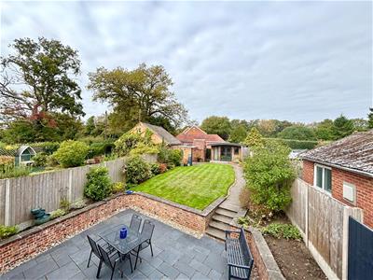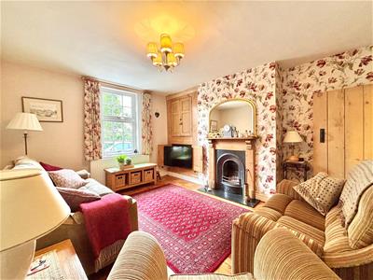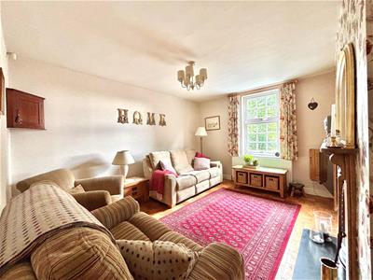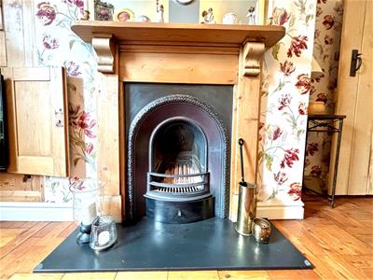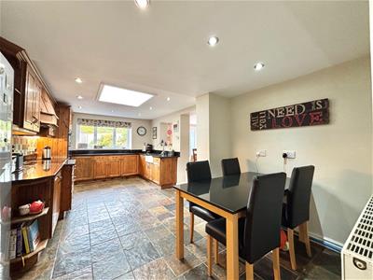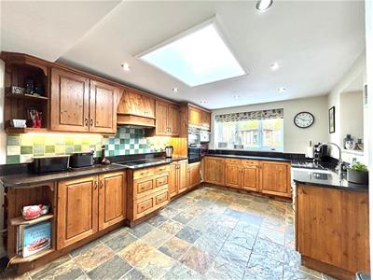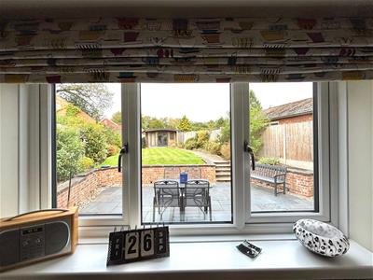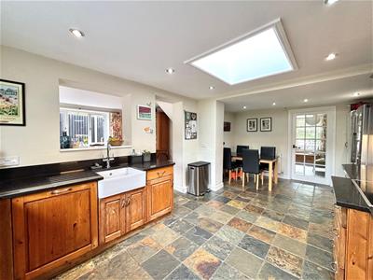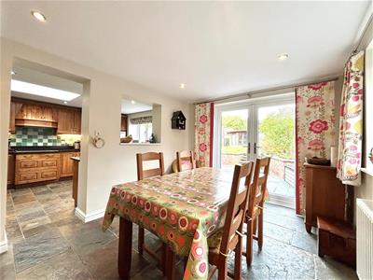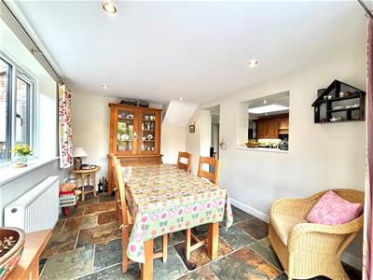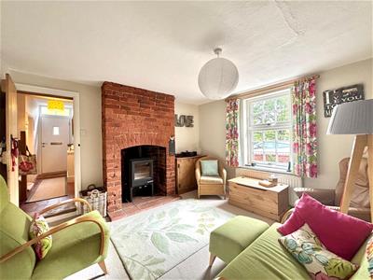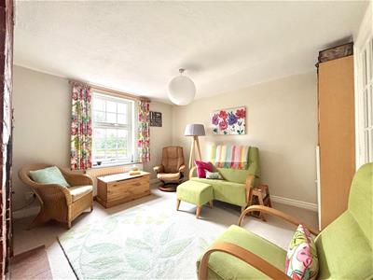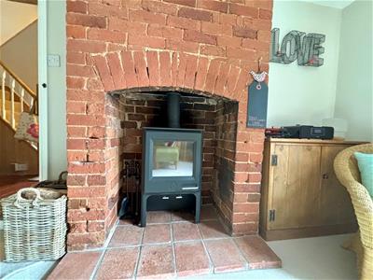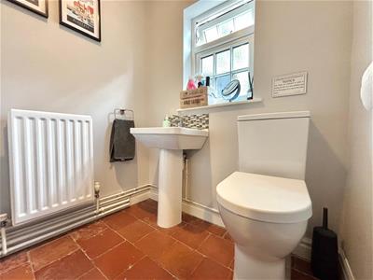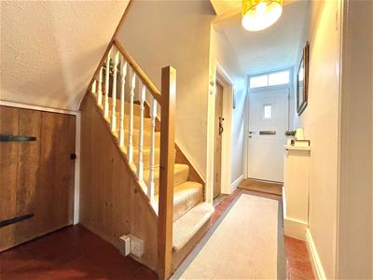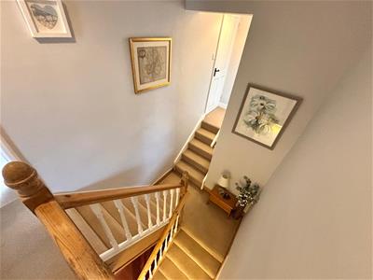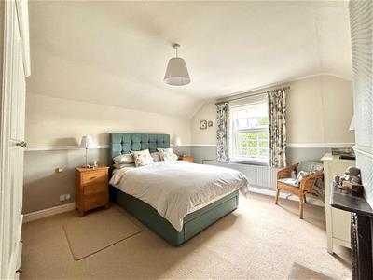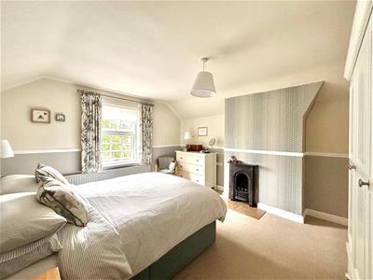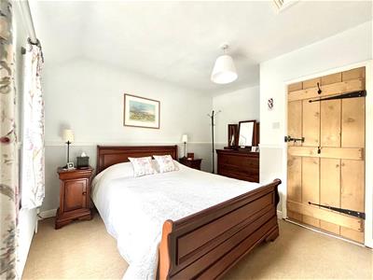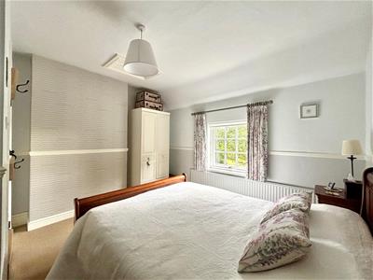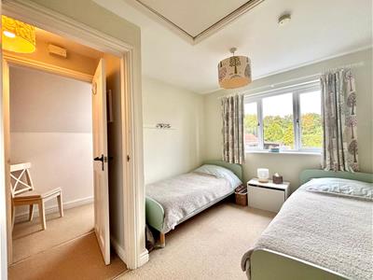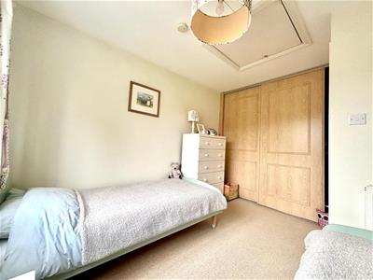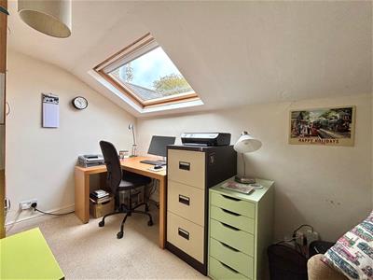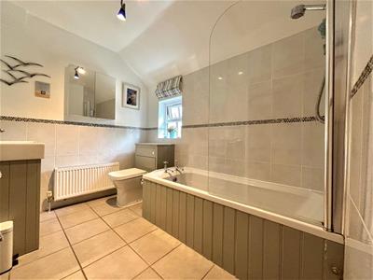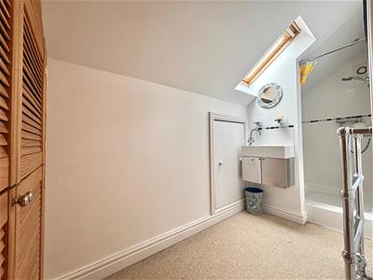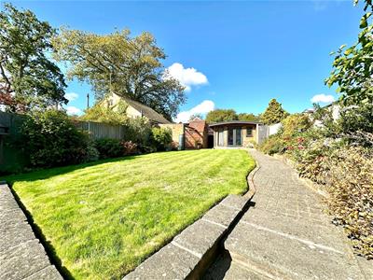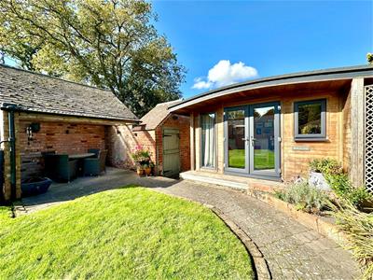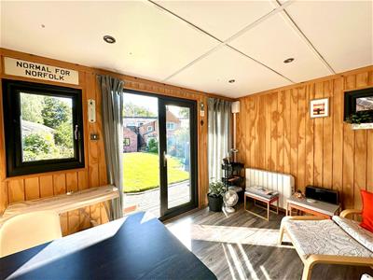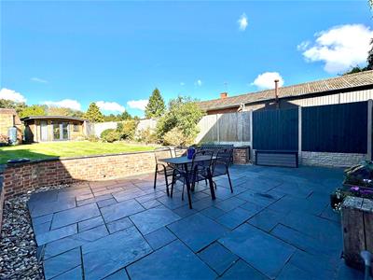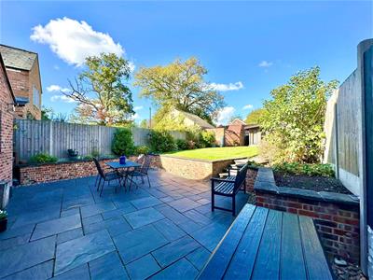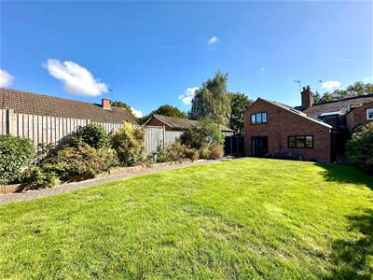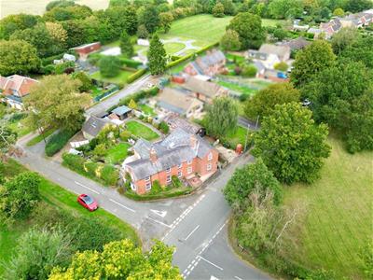50 Palmer Road
Whitnash
Leamington Spa
CV31 2HR
Haseley Knob, Warwick
Offers over £539,000
4 Bedroom House - Semi-Detached
- Period Property In Picturesque Village Location
- Garden Office With Heating & Power
- Four Bedrooms
- EPC Rating: E
Kingsway Estate Agents are delighted to present this charming four-bedroom semi-detached home, brimming with period character and set in the picturesque village of Haseley Knob, Warwick.
Upon entering, you are greeted by a welcoming entrance hall that leads seamlessly into a spacious lounge with an elegant open fireplace and traditional wooden flooring. Beyond this lies a cosy living room featuring a charming brick fireplace and log burner, which flows naturally into a generously sized kitchen boasting handmade wooden units, butler's sink and tiled flooring. The dining room is accessed via an archway from the kitchen and benefits from patio doors opening onto the rear garden. A convenient ground-floor W/C completes this level.
Upstairs, a stunning split staircase adds a touch of grandeur. To the left sits the spacious, bright and airy primary bedroom alongside another double bedroom, a single bedroom/office, and a family bathroom. To the opposite side is an additional generous double bedroom served by its own shower room, providing excellent flexibility for families or guests.
Externally, the property boasts a substantial rear garden complete with a heated Home Office, a second patio area, and a number of storage sheds.
EPC Rating: E
Kitchen
6.00m x 3.54m (19'8" x 11'7")
Dining Room
3.96m x 2.96m (12'11" x 9'8")
Lounge
3.81m x 4.25m (12'5" x 13'11")
Living Room
3.67m x 3.57m (12'0" x 11'8")
WC
1.67m x 1.97m (5'5" x 6'5")
Bedroom One
4.23m x 3.82m (13'10" x 12'6")
Bedroom Two
3.67m max x 3.57m (12'0" max x 11'8")
Bedroom Three
2.94m x 3.28m (9'7" x 10'9")
Bedroom Four/Office
3.58m x 1.94m (11'8" x 6'4")
Family Bathroom
2.01m x 2.69m (6'7" x 8'9")
Shower Room
3.22m x 1.16m (10'6" x 3'9")
Home Office
2.81m x 3.61m (9'2" x 11'10")
Energy Efficiency and Environmental Impact

Although these particulars are thought to be materially correct their accuracy cannot be guaranteed and they do not form part of any contract.
Property data and search facilities supplied by www.vebra.com
