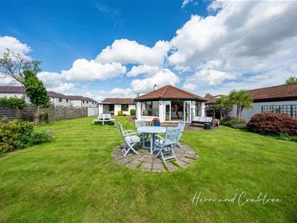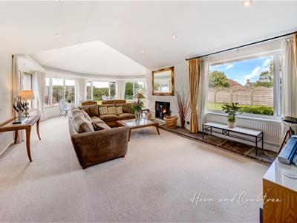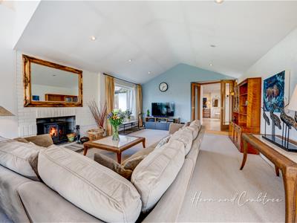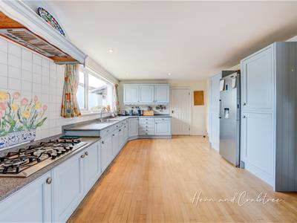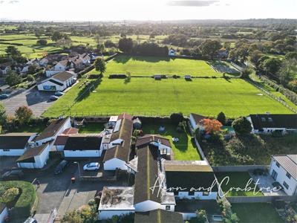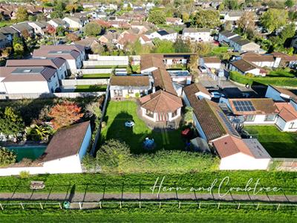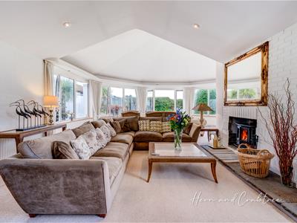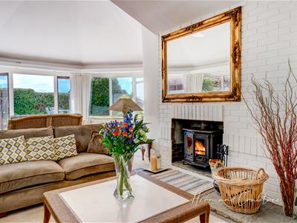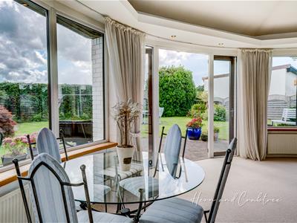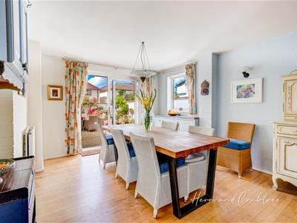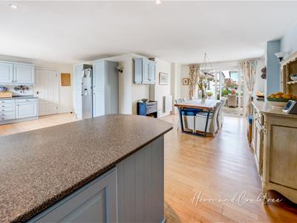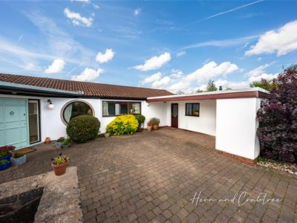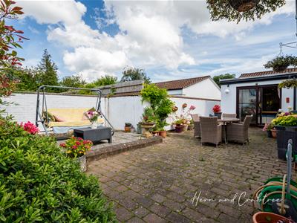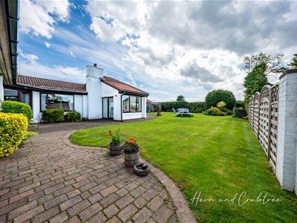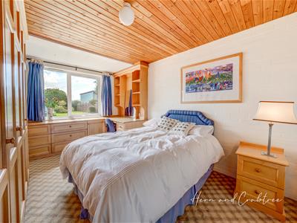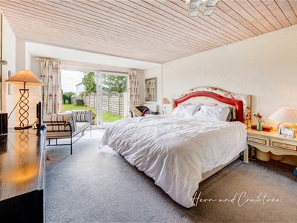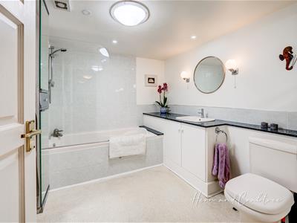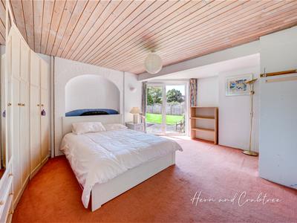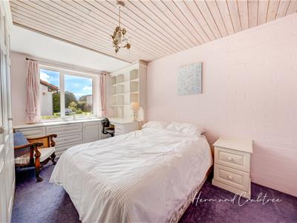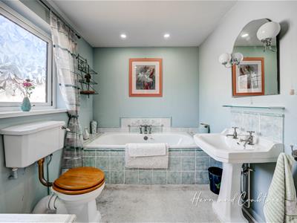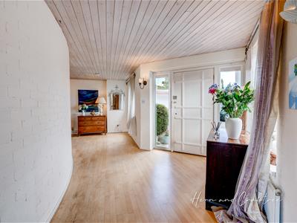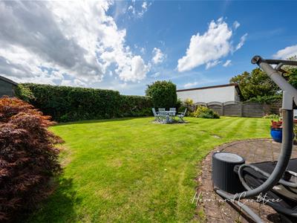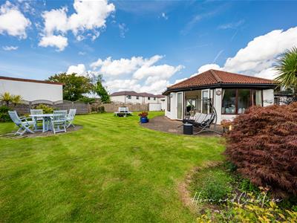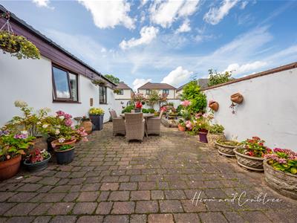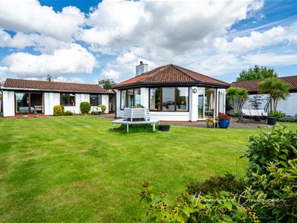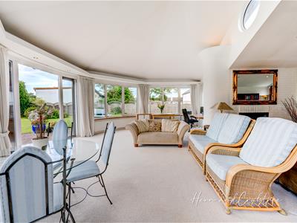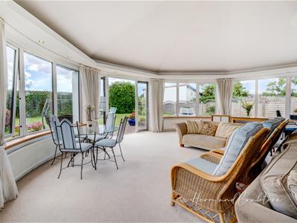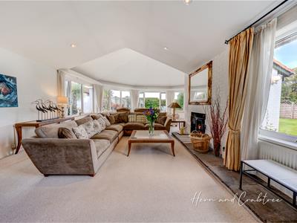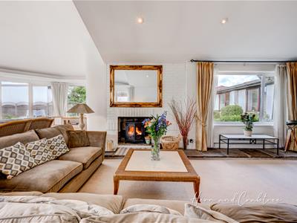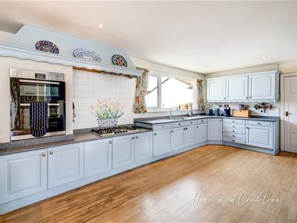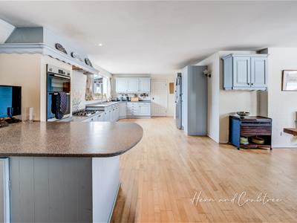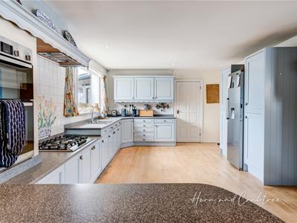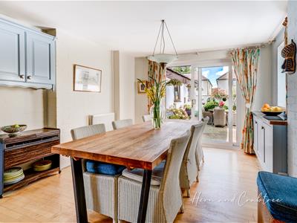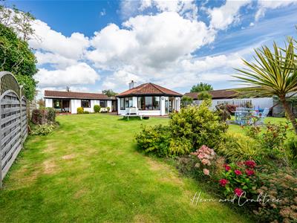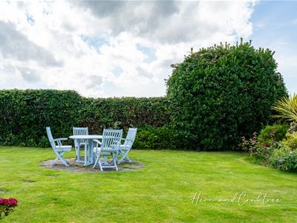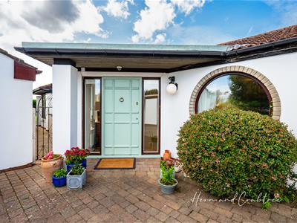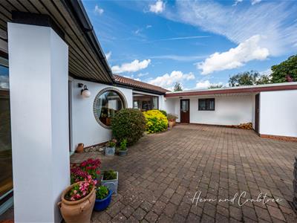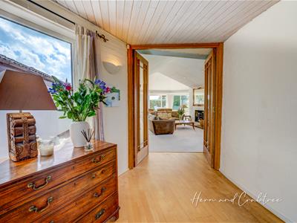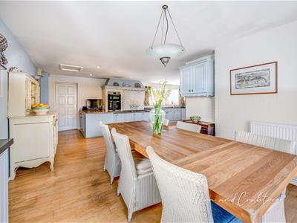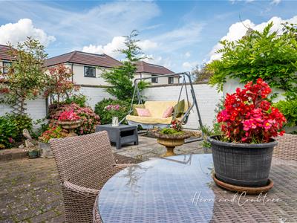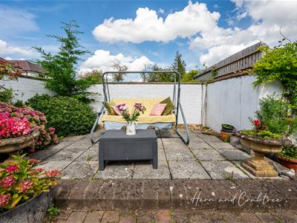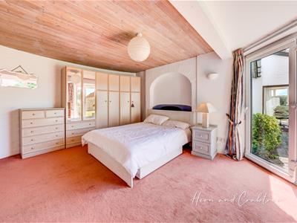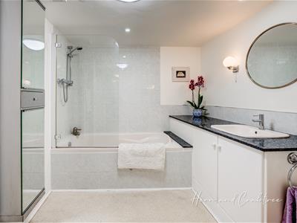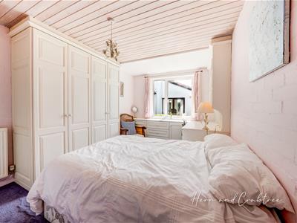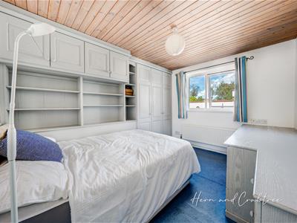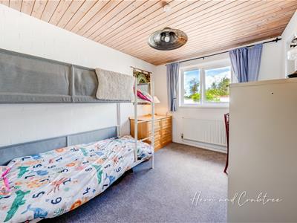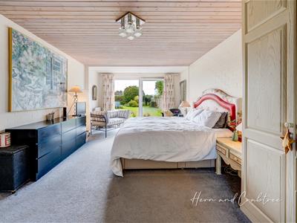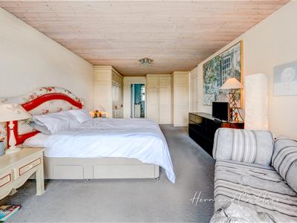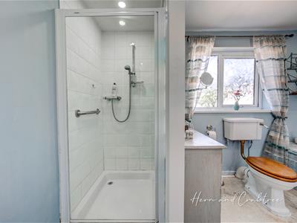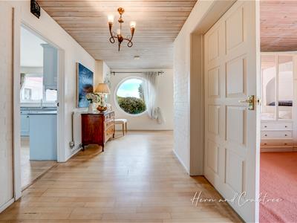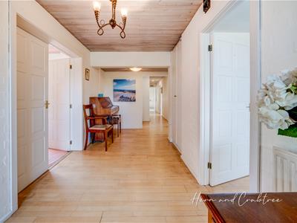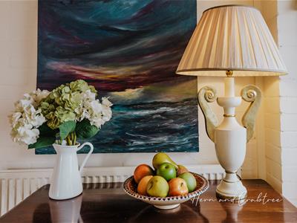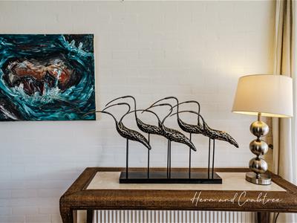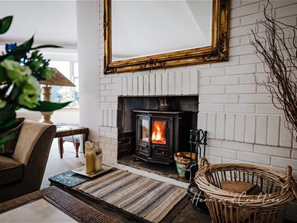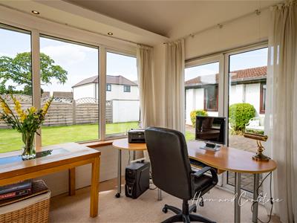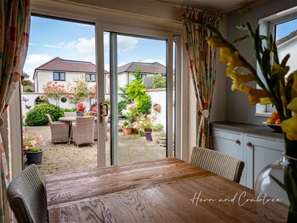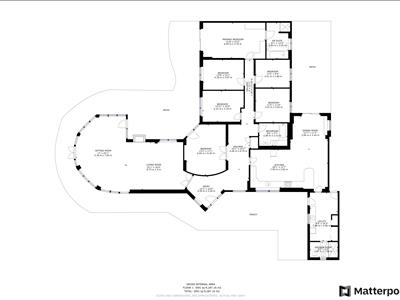
304 Caerphilly Road
Heath
Cardiff
CF14 4NS
Wellfield Court, Marshfield, Cardiff
Guide Price £650,000 Sold (STC)
6 Bedroom House - Detached
- Detached
- Six bedrooms
- No chain
- Generous living spaces
- Courtyard garden in addition to rear gardens
- Flexible accommodation
- Semi-rural location
- Close to amenities
- EPC - C
- Council Tax - H
NO CHAIN - Welcome to Wellfield Court in Marshfield, Cardiff – a substantial six-bedroom residence extending to over 3,000 sq. ft., providing outstanding versatility and space for family life, including the potential for multi-generational living. Brought to the market with no onward chain, this distinctive property enjoys excellent connections to Cardiff City Centre, Newport, the A48 and the M4.
From the moment you step into the sweeping entrance hall, you are introduced to the sense of scale that defines this home. The generous open-plan sitting and living room is warmed by a cast-iron wood-burning stove, creating a wonderful focal point for colder months. The kitchen and dining room open directly onto a private courtyard and link through to a utility and shower room. The principal bedroom enjoys direct garden access as well as a private en-suite bathroom, while five further bedrooms offer flexibility to adapt as additional reception rooms, a home office or guest accommodation. A well-appointed family bathroom completes the layout.
Externally, the property offers plentiful driveway parking to the front, while to the rear lies a beautifully landscaped and generous garden, combining lawn, patio and mature planting – a perfect backdrop for outdoor entertaining or family time.
Marshfield itself lies just five miles north of Cardiff City Centre, making it a sought-after location for commuters. The village offers a welcoming community atmosphere with local shops, pubs, schools, churches and leisure facilities, along with easy access to open countryside and far-reaching views. Combining excellent transport links with a more rural setting, Marshfield provides the perfect balance of convenience and lifestyle.
Entrance Hall
Entered via door to front, double glazed window and a porthole window. Wood flooring, double glazed window to the side, hallway curves around and continues with storage cupboards, loft access hatch and doors leading off to rooms. Two radiators.
Open Plan Living Room/ Sitting Room
11.25m max x 8.20m max (36'11 max x 26'11 max)Double glazed window to one side, semi-circular large bay with french doors leading out to the gardens. Series of radiators, cast iron wood burning stove offset to one side.
Kitchen Diner
7.65m max x 6.91m max (25'1 max x 22'8 max)Double glazed window to the front. L-shaped kitchen is laid with wall and base units with complimentary composite stone work tops over. Underlighting to the cabinets, 1.5 bowl sink and drainer with mixer tap, integrated full length 'Smeg' dishwasher. Five ring 'Bosch' hob, tiled splash back, cooker hood over. Integrated double oven and grill. Sliding patio doors that lead out to the side courtyard. Wood flooring, two radiators, door leading though to the utility room.
Utility Room
4.67m max x 2.77m max (15'4 max x 9'1 max )Double glazed door leading out to the front and rear. Space for appliances, space for fridge freezer, plumbing for washing machine, floor mounted 'Worcester' gas combination boiler. Fitted storage cupboards, tiled flooring, radiator.
Shower Room
2.72m max x 1.47m max (8'11 max x 4'10 max )Double glaze obscured window to the front, double shower with plumbed shower, WC, wash hand basin, tiled floor and part tiled walls. Extractor fan.
Bedroom One
3.58m x 6.68m (11'9 x 21'11 )Double glazed sliding patio doors to the rear garden, fitted wardrobes, door to en-suite, radiator.
En Suite
3.53m x 2.21m (11'7 x 7'3)Double glazed obscured window to the side, four piece suite consisting of recessed shower with glass block work, double ended bath with central mixer tap, WC, wash hand basin. Extractor fan, heated towel rail, vinyl floor.
Bedroom Two
5.26m x 4.04m (17'3 x 13'3 )Double glazed door leading out to the rear garden. Radiator, french doors from the hallway.
Bedroom Three
4.27m x 3.05m (14'0 x 10'0 )Double glazed window to the rear, fitted bedroom furniture, wardrobes, radiator.
Bedroom Four
3.51m x 2.97m (11'6 x 9'9)Double glazed window to the side overlooking the courtyard. Radiator, series of bedroom furniture.
Bedroom Five
3.02m x 4.27m (9'11 x 14'0 )Double glazed window overlooking the rear garden, series of bedroom furniture, radiator.
Bedroom Six
2.74m x 3.48m (9'0 x 11'5 )Double glazed window to the side, radiator.
Family Bathroom
2.84m x 2.36m (9'4 x 7'9 )Natural light tunnel, bath with plumbed shower over, WC, wash hand basin, vanity cupboard, heated towel rail. Extractor fan, vinyl floor, part tiled walls, glass splash back.
Front
Off street parking for several vehicles, mature shrubs, storm porch to the front and side of property. Gate leading to the rear garden. Purpose built storage shed. Door leading through to the front and utility room. Cold water tap.
Rear Garden
Landscaped south west facing rear garden with lawn, patio, mature shrubs, trees and flower borders. Outside light, path to side leading to gate to the front.
Additional Information
We have been advised by the vendor that the property is Freehold.
EPC - C
Council Tax - H
Energy Efficiency and Environmental Impact
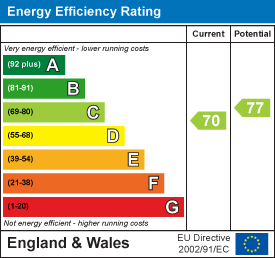
Although these particulars are thought to be materially correct their accuracy cannot be guaranteed and they do not form part of any contract.
Property data and search facilities supplied by www.vebra.com
