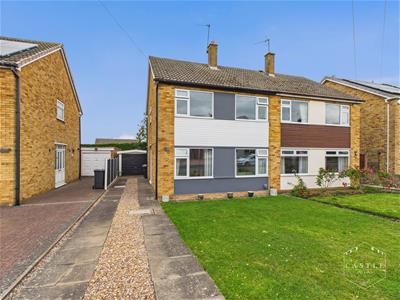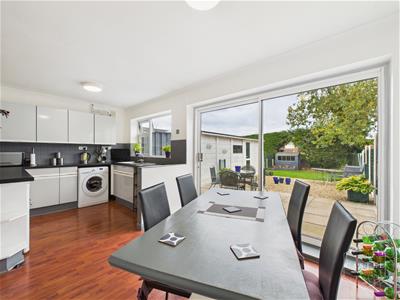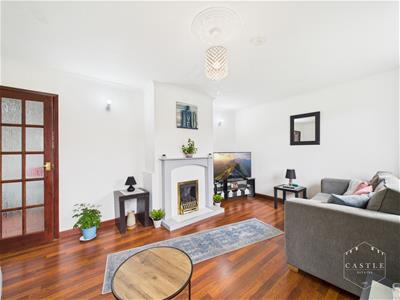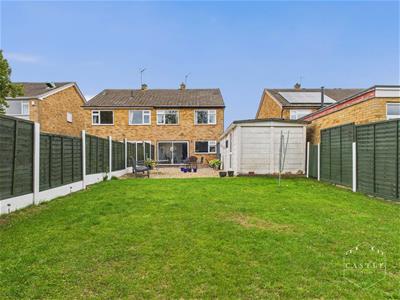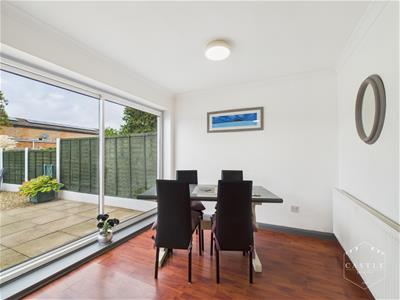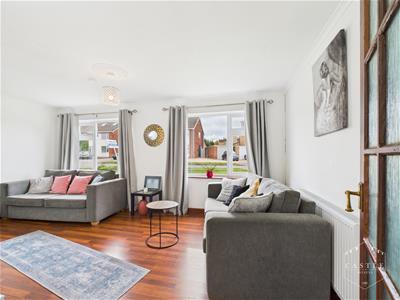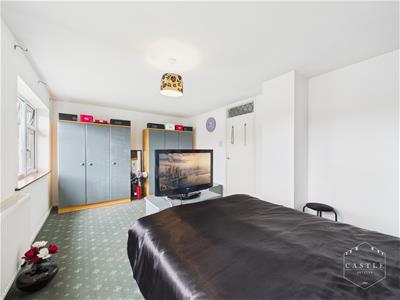
112 Castle Street
Hinckley
Leicestershire
LE10 1DD
Darley Road, Burbage, Hinckley
Offers In The Region Of £269,500
3 Bedroom House - Semi-Detached
- Entrance Hall
- Spacious Lounge To Front
- Well Fitted Kitchen
- Three Good Sized Bedrooms
- Family Bathroom
- Ample Off Road Parking
- Detached Garage
- Well Tended Lawned Garden
- Popular Residential Location
- VIEWING ESSENTIAL
** VIEWING ESSENTIAL ** A spacious semi detached family residence is situated in a sought after Burbage location, close to local shops, schools and amenities. Commuting via the A5 and M69 junctions makes travelling to Leicester, Coventry, Birmingham and surrounding urban areas very good indeed.
The accommodation enjoys good sized entrance hall, attractive lounge to front and a spacious dining kitchen. To the first floor there are three good sized bedrooms and a family bathroom. Outside there is ample car parking for several cars leading to a detached garage and a well tended rear garden.
COUNCIL TAX BAND & TENURE
Hinckley and Bosworth Borough Council - Band C (Freehold).
ENTRANCE HALL
 3.21m x 1.89m (10'6" x 6'2" )having upvc double glazed front door with leaded light window, leaded light side and above windows, wood effect flooring and central heating radiator. Staircase to the First Floor Landing with useful storage cupboard beneath.
3.21m x 1.89m (10'6" x 6'2" )having upvc double glazed front door with leaded light window, leaded light side and above windows, wood effect flooring and central heating radiator. Staircase to the First Floor Landing with useful storage cupboard beneath.
LOUNGE
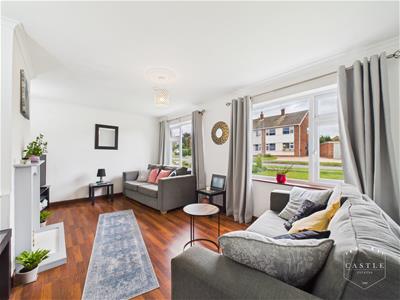 5.29m x 3.42m (17'4" x 11'2")having two upvc double glazed windows to front, feature fireplace with inset fire, marble back and hearth, tv aerial point, central heating radiator, coved ceiling, wall light points and wood effect flooring.
5.29m x 3.42m (17'4" x 11'2")having two upvc double glazed windows to front, feature fireplace with inset fire, marble back and hearth, tv aerial point, central heating radiator, coved ceiling, wall light points and wood effect flooring.
DINING KITCHEN
 5.29m x 2.73m (17'4" x 8'11" )having range of fitted units including base units, drawers and wall cupboards, contrasting work surfaces and ceramic tiled splashbacks, inset sink with mixer tap, space for cooker, space for fridge and freezer, space and plumbing for washing machine, built in gas fired boiler for central heating and domestic hot water, tv aerial point, central heating radiator, wood effect flooring, upvc double glazed window to rear and sliding patio doors opening onto Garden.
5.29m x 2.73m (17'4" x 8'11" )having range of fitted units including base units, drawers and wall cupboards, contrasting work surfaces and ceramic tiled splashbacks, inset sink with mixer tap, space for cooker, space for fridge and freezer, space and plumbing for washing machine, built in gas fired boiler for central heating and domestic hot water, tv aerial point, central heating radiator, wood effect flooring, upvc double glazed window to rear and sliding patio doors opening onto Garden.
FIRST FLOOR LANDING
having access to the roof space (double insulated and part boarded).
BEDROOM ONE
 5.35m x 3.38m (17'6" x 11'1" )having two upvc double glazed windows to front, central heating radiator and tv aerial point.
5.35m x 3.38m (17'6" x 11'1" )having two upvc double glazed windows to front, central heating radiator and tv aerial point.
BEDROOM TWO
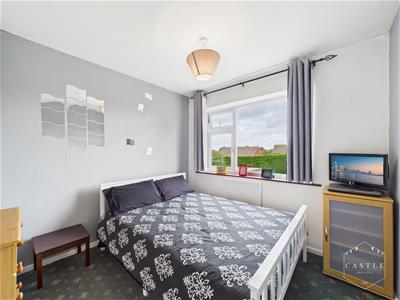 2.72m x 2.71m (8'11" x 8'10" )having upvc double glazed window to rear, tv aerial point and central heating radiator.
2.72m x 2.71m (8'11" x 8'10" )having upvc double glazed window to rear, tv aerial point and central heating radiator.
BEDROOM THREE
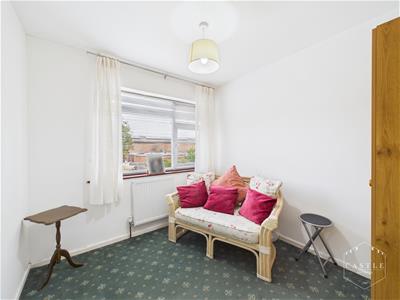 2.71m x 2.51m (8'10" x 8'2" )having upvc double glazed window to rear, tv aerial point and central heating radiator.
2.71m x 2.51m (8'10" x 8'2" )having upvc double glazed window to rear, tv aerial point and central heating radiator.
BATHROOM
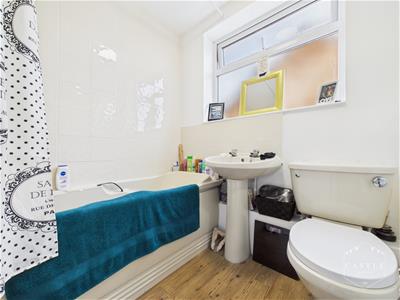 1.94m x 1.73m (6'4" x 5'8" )having white suite including panelled bath with shower over, pedestal wash hand basin, low level w.c., ceramic tiled splashbacks, central heating radiator and upvc double glazed window with obscure glass.
1.94m x 1.73m (6'4" x 5'8" )having white suite including panelled bath with shower over, pedestal wash hand basin, low level w.c., ceramic tiled splashbacks, central heating radiator and upvc double glazed window with obscure glass.
OUTSIDE
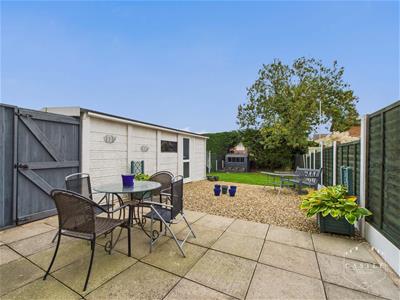 There is direct vehicular access over a good sized driveway with ample off road parking leading to DETACHED GARAGE with window and personal door to garden. A lawned foregarden. A fully enclosed and generally private rear garden with patio area, stoned area, lawn, well fenced boundaries and conifer screening.
There is direct vehicular access over a good sized driveway with ample off road parking leading to DETACHED GARAGE with window and personal door to garden. A lawned foregarden. A fully enclosed and generally private rear garden with patio area, stoned area, lawn, well fenced boundaries and conifer screening.
Energy Efficiency and Environmental Impact
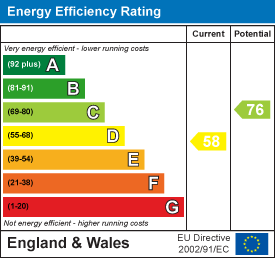
Although these particulars are thought to be materially correct their accuracy cannot be guaranteed and they do not form part of any contract.
Property data and search facilities supplied by www.vebra.com
