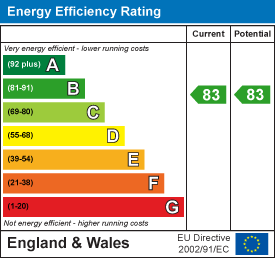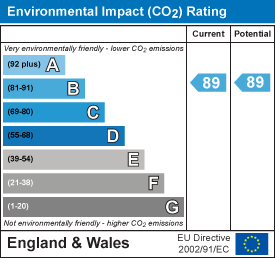.png)
13 Stonegate Road
Leeds
West Yorkshire
LS6 4HZ
Anson House, Cable Place, H2010, Leeds, West Yorkshire
PCM £995 p.c.m. To Let
2 Bedroom Apartment
- Unfurnished - Washing Machine Included - Bond £1,000
- A stunning third floor apartment with a full width balcony overlooking the River Aire.
- The property benefits from its own allocated parking space and ample visitor spaces.
- Less than 2 miles from the heart of the city centre.
- Council tax band A - Highly Efficient EPC B.
- Available NOW
Spacious Two-Bedroom Apartment with River Views
Cornerstone are delighted to present this lovely two double bedroom apartment situated on the third floor of Anson House. Boasting a full-width balcony with views over the River Aire.
The apartment comes with an allocated parking space and benefits from a lift within the development for easy access
Located in the popular H2010 development situated on the fringe of Leeds city centre. The city centre is within two miles from the apartment. The H2010 development is high quality and situated next to the River Aire with some lovely river walks. This offers a great balance between tranquillity and the hustle and bustle of city centre living.
The development as a whole has ample visitor parking, cycle spaces and plenty of green space. H2010 has become a prime location for young professionals and families. The apartment can be accessed by either stairs or a lift, it is situated on the third floor.
The communal areas are well presented and neutrally decorated.
The apartment comprises a hallway with two large cupboards, one of which houses the apartments Vital Energi heating system. The hallway leads into the open plan kitchen, dining & sitting room, both double bedrooms, the principal bedroom has an en suite and the family bathroom. A large full width balcony exists which can be accessed from the open plan kitchen, dining & sitting room and both double bedrooms. The balcony has a lovely outlook over the River Aire and beyond.
HALLWAY
You enter the apartment through a timber door into a spacious and neutrally decorated hallway. The hallway comprises two large cupboards, one of the cupboards houses the property's heating system with ample storage space and the second cupboard has plenty hanging space for coats, clothes and space for shoes. A telephone intercom is present which allows communication with the main entrance door and automatic unlocking to allow visitors in.
OPEN PLAN KITCHEN, DINING & SITTING ROOM
A spacious living area which is neutrally decorated with double glazed French doors out onto the balcony. The kitchen comprises ample lower and upper level cupboards finish in a gloss grey with a contrasting worktop. The kitchen utilities comprise a one and a half stainless steel sink with drainer, integrated oven, a four-ring ceramic hob with a stainless-steel extractor above with lighting and an integrated washing machine. There is also a silver free standing fridge freezer provided.
The sitting room is neutrally decorated with a feature papered wall. A large storage cupboard exists which has plenty of space for storage.
BALCONY
An amazing and spacious timber decked balcony with metal and glass balustrading. The balcony is recessed making it usable throughout year. The balcony has exterior lighting for evening use and offers a view out over the River Aire and beyond. The balcony can also be accessed by both bedrooms via double glazed French doors.
PRINCIPAL BEDROOM
A neutrally decorated principal bedroom with an en-suite. The principal bedroom benefits from neutral decor. This bedroom has access out onto the balcony. It also has an integrated cupboard, perfect for storage and hanging clothes.
EN SUITE
The en suite comprises a pedestal wash basin, a tiled shower cubical and a low-level W.C. The en-suite is part tiled with the remaining decor being finished neutrally.
DOUBLE BEDROOM/STUDY
This bedroom has been used as a study space previously, a double bedroom which again benefits from double glazed French doors that lead out onto the balcony. The décor is predominately neutral.
FAMILY BATHROOM
A lovely family bathroom which comprises a bath with a shower over, pedestal wash basin and a low level W.C. A large mirror features above the bath. The bathroom is predominately tiled.
THE GROUNDS
The grounds of Anson House and the H2010 development are unique with many block-paved streets, communal garden spaces, a park and river sidewalks. Anson House has its own bin store.
ALLOCATED PARKING
The apartment has an allocated parking space just a moment's walk from the main door into Anson House. Ample visitors parking is also available.
ADDITIONAL INFORMATION
PLEASE NOTE :
The property is unfurnished, and the pictures online look different in person.
The property has been freshly decorated
BOND £1,000
HOLDING DEPOSIT £225.00
NO PETS - NO SMOKING OR VAPING INSIDE THE DEVELOPMENT OR APARTMENT.
The fridge freezer is left as a gesture of good will – If this fails or breaks throughout your duration the landlord will not replace it. The Fridge Freezer was new in 2020
Applying for this property - The process for an applicant(s) wanting to rent this property. An application(s) form(s) must be completed and once we deem your application likely to fulfil our formal referencing checks and the landlord/landlady is happy to grant the tenancy based on the terms negotiated or specified we will then require a holding deposit to secure the property and remove it from the market while our formal referencing checks are completed. The holding deposit is the equivalent to one weeks rent. The holding deposit will either be debuted from your first month's rental payment or bond. If false information has been provided and this causes your application to be rejected/fail our referencing checks your holding deposit will be retained and lost.
Client Money Protection Scheme - We are members of 'Client Money Protect' and our membership number is CMP004399.
Our Redress Scheme - The Property Ombudsman - Our Agent Number D11805.
Please visit our website - Cornerstone Estate Agents - To View Our Schedule of Fees.
Energy Efficiency and Environmental Impact


Although these particulars are thought to be materially correct their accuracy cannot be guaranteed and they do not form part of any contract.
Property data and search facilities supplied by www.vebra.com















