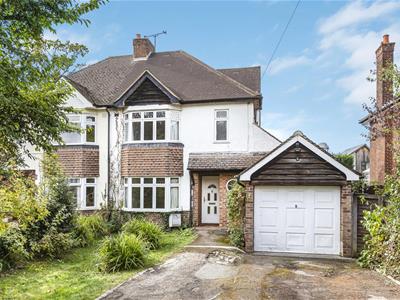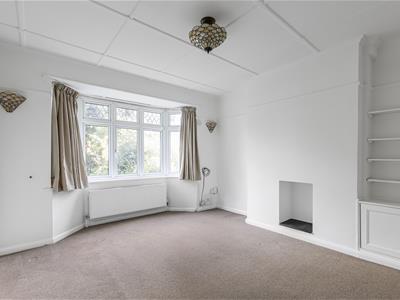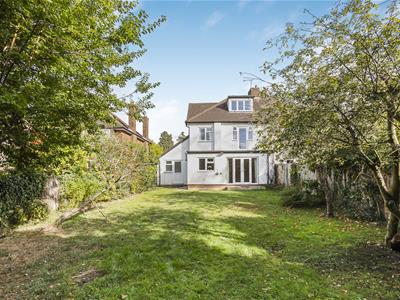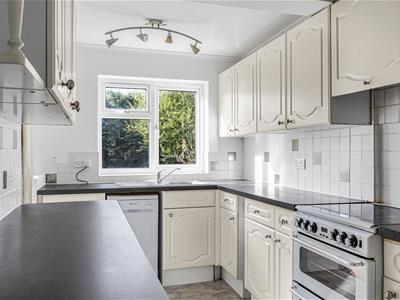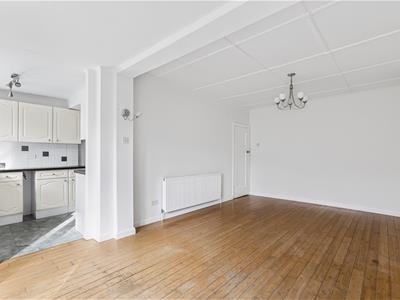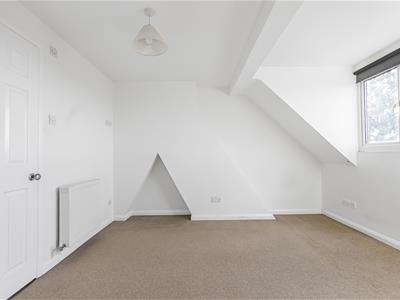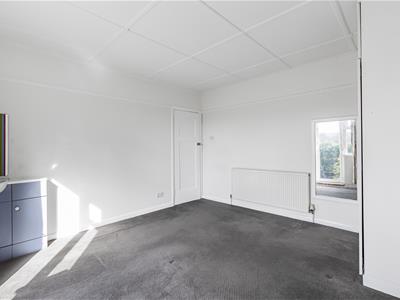
3 Bridge Street
Bishop's Stortford
Herts
CM23 2JU
Hillside Avenue, Bishop's Stortford
Guide price £675,000 Sold (STC)
4 Bedroom House - Semi-Detached
- Quiet cul-de-sac in the centre of town
- CHAIN FREE SALE
- 200 Metres from the highly rated Hockerill Anglo-European College
- Five minute walk to the train station
- 1930's semi-detached home with character
- Versatile accommodation with potential for a ground floor bedroom suite
- Four bedrooms
- Two bath/shower rooms
- West facing rear garden extending to approximately 60ft
- Driveway parking for three/fours cars and single garage with power and light
CHAIN FREE SALE I Quiet cul-de-sac in the centre of town I 200 Metres from the highly rated Hockerill Anglo-European College I Five minute walk to the train station I West facing rear garden extending to approximately 60ft
Situated in a peaceful cul-de-sac in the heart of Bishop’s Stortford, this attractive 1930s semi-detached family home offers a rare blend of character, space, and convenience. Just 200 metres from the highly regarded Hockerill Anglo-European College and only a five-minute walk to the train station, the location is ideal for both families and commuters.
The property features four/five bedrooms, three reception rooms, and boasts a wealth of original features throughout. There is excellent potential to create a self-contained ground floor bedroom suite, offering flexible living arrangements. Outside, the 60ft west-facing rear garden provides a private and sunny retreat, while the large driveway accommodates 3–4 cars and leads to a single garage.
This is a superb opportunity to secure a charming and versatile family home in one of Bishop’s Stortford’s most sought-after central locations.
Entrance Hall
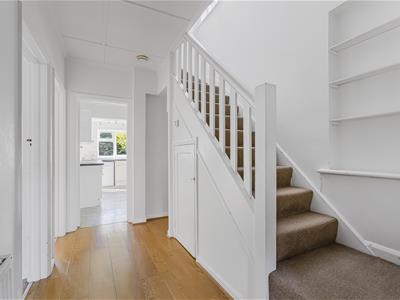 With stairs to the first floor, radiator, storage cupboard and doors to all rooms.
With stairs to the first floor, radiator, storage cupboard and doors to all rooms.
Sitting Room
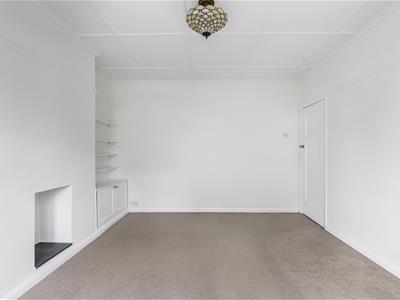 4.24m max (into bay) x 3.60m max (13'10" max (intoSpacious front reception room with large bay window, radiator, fitted cupboards and shelving.
4.24m max (into bay) x 3.60m max (13'10" max (intoSpacious front reception room with large bay window, radiator, fitted cupboards and shelving.
Ground Floor Cloakroom
WC and basin.
Study/Bedroom 5
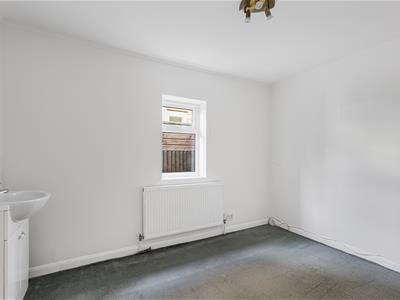 3.29m x 2.49m (10'9" x 8'2")Ideal space for a home office or ground floor bedroom. There is a partition wall separating this room and the utility so there is scope to create a ground floor bedroom suite with shower. There is a window to the side, radiator and basin with cupboard under.
3.29m x 2.49m (10'9" x 8'2")Ideal space for a home office or ground floor bedroom. There is a partition wall separating this room and the utility so there is scope to create a ground floor bedroom suite with shower. There is a window to the side, radiator and basin with cupboard under.
Kitchen
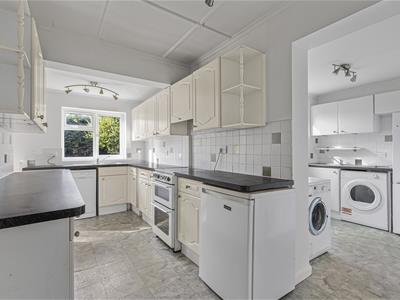 4.75m x 2.11m (15'7" x 6'11")Spacious and bright kitchen with fitted wall and base units and space for;
4.75m x 2.11m (15'7" x 6'11")Spacious and bright kitchen with fitted wall and base units and space for;
- Fridge
- Gas cooker
- Dishwasher
Radiator and window to the rear.
Utility Room
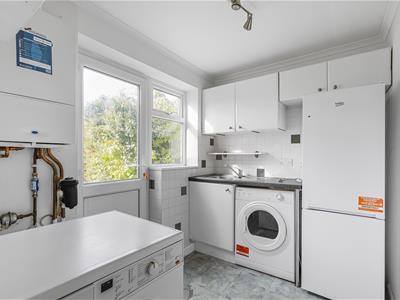 2.74m x 1.90m (8'11" x 6'2")Door and window to rear, space for tall fridge/freezer and space for washing machine and tumble dryer. There is a wall mounted Worcester gas fired combi boiler.
2.74m x 1.90m (8'11" x 6'2")Door and window to rear, space for tall fridge/freezer and space for washing machine and tumble dryer. There is a wall mounted Worcester gas fired combi boiler.
Dining Room
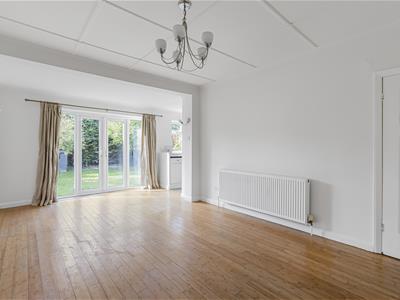 5.82m x 3.61m max (19'1" x 11'10" max)Large reception room with radiator and double doors leading to the rear garden.
5.82m x 3.61m max (19'1" x 11'10" max)Large reception room with radiator and double doors leading to the rear garden.
First Floor Landing
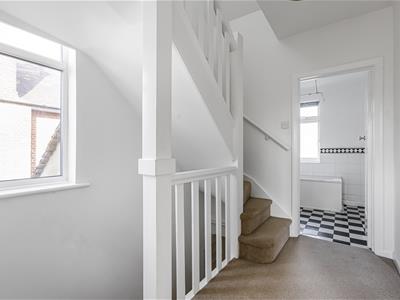 Window to the side, doors to all rooms, stairs to the second floor.
Window to the side, doors to all rooms, stairs to the second floor.
Bedroom 2
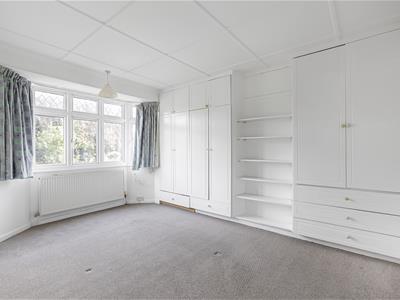 4.39m (into bay) x 3.02m (to wardrobes) (14'4" (inLarge double bedroom with bay window to the front and built in wardrobes.
4.39m (into bay) x 3.02m (to wardrobes) (14'4" (inLarge double bedroom with bay window to the front and built in wardrobes.
Bedroom 3
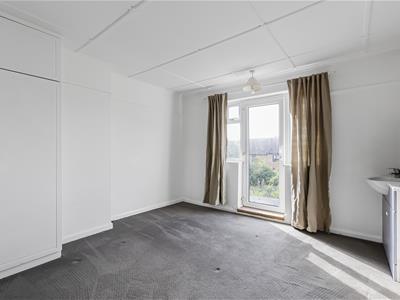 3.79m x 3.62m (12'5" x 11'10")Large double bedroom with windows and door to the rear, built in wardrobe and basin with cupboards below.
3.79m x 3.62m (12'5" x 11'10")Large double bedroom with windows and door to the rear, built in wardrobe and basin with cupboards below.
Bedroom 4
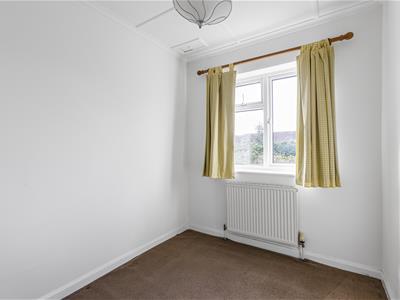 2.74m x 2.12m (8'11" x 6'11")Window to the rear and radiator.
2.74m x 2.12m (8'11" x 6'11")Window to the rear and radiator.
Bathroom
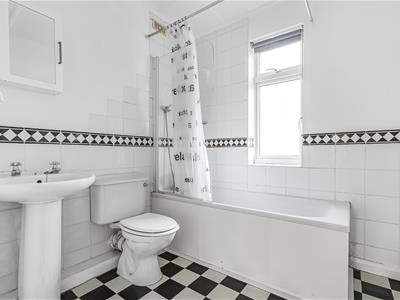 Window to the front, bath, basin, WC and heated towel rail.
Window to the front, bath, basin, WC and heated towel rail.
Second Floor
Bedroom 1
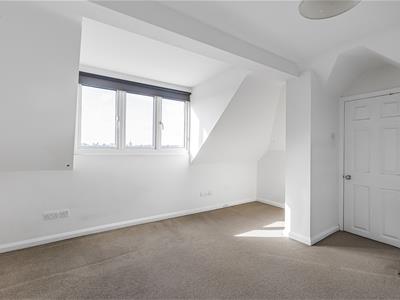 4.36m max x 3.56m max (restricted head height) (14Impressive principle bedroom suite with walk in wardrobe cupboard, en-suite shower room and eaves storage. There are wonderful far reaching views across the town through the windows to the rear.
4.36m max x 3.56m max (restricted head height) (14Impressive principle bedroom suite with walk in wardrobe cupboard, en-suite shower room and eaves storage. There are wonderful far reaching views across the town through the windows to the rear.
En-Suite Shower Room
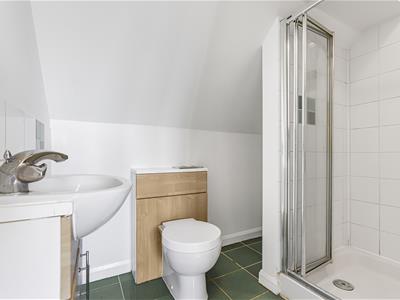 Cubicle with wall mounted power shower, basin with vanity unit, WC and heated towel rail.
Cubicle with wall mounted power shower, basin with vanity unit, WC and heated towel rail.
Single Garage
5.16m x 2.66m (16'11" x 8'8")With power and light, windows to the side and loft space.
Front
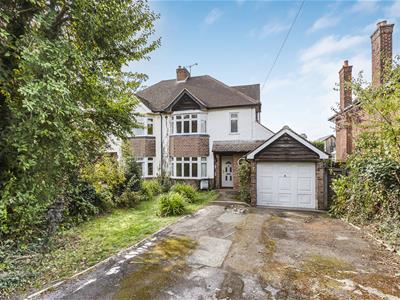 The house is nicely set back from the road and there is driveway parking for three/four cars. To the side of the driveway there is a garden area which could be utilised for additional parking if required.
The house is nicely set back from the road and there is driveway parking for three/four cars. To the side of the driveway there is a garden area which could be utilised for additional parking if required.
Rear Garden
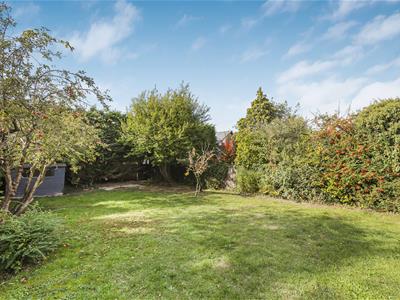 The rear garden is West facing and approximately 60ft deep. The garden is mostly laid to lawn and is well screened with established planting to the boundaries.
The rear garden is West facing and approximately 60ft deep. The garden is mostly laid to lawn and is well screened with established planting to the boundaries.
View from Second Floor
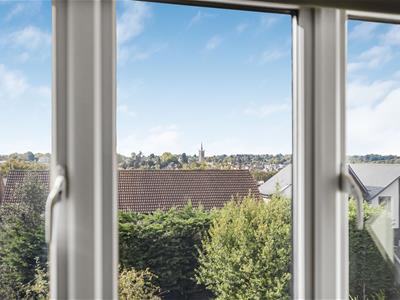 Lovely Westerly view across the town from the second floor.
Lovely Westerly view across the town from the second floor.
Energy Efficiency and Environmental Impact
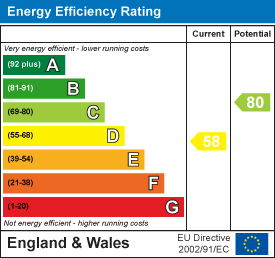
Although these particulars are thought to be materially correct their accuracy cannot be guaranteed and they do not form part of any contract.
Property data and search facilities supplied by www.vebra.com
