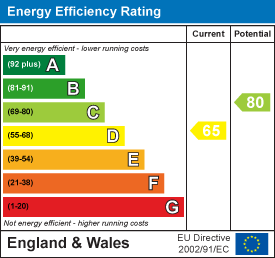Abden Street, Radcliffe, Manchester
Offers Over £230,000
5 Bedroom House - Mid Terrace
- Extended Terraced Property
- Previously Part Commercial Use
- Five Bedrooms
- One Reception Room
- Fitted Kitchen
- Three Piece Bathroom
- Off Road Parking
- Tenure: Leasehold
- Council Tax Band: A
- EPC Rating: TBC
A GREAT INVESTMENT OPPORTUNITY
Located on Abden Street in the vibrant area of Radcliffe, Manchester these two terrace properties present a rare opportunity for both investors and families alike. Offering spacious accommodation and versatile layouts, each home combines comfort, practicality, and strong potential for rental or business income.
The end terrace property benefits from a large downstairs commercial room, ideal for a shop, office, or business use (subject to the necessary consents). To the rear, a yard provides valuable outdoor space that can also be adapted for off-road parking.
Enter next door to find a vestibule leading to a spacious reception. Find your way to the kitchen; designed for practicality and ease, making it an ideal space for family meals and entertaining guests. This property features a separate utility room. A rear yard offers private outdoor space, while the overall layout ensures flexibility for mixed-use or full residential conversion (subject to planning).
Upstairs, there are five generously sized bedrooms and a well-positioned family bathroom, providing ample accommodation for a growing family or the potential to create multiple rental units.
Situated in a sought-after location, Abden Street enjoys a friendly community atmosphere, excellent access to local amenities, schools, and transport links, and proximity to Manchester city centre.
Whether you’re an investor looking for a high-yield opportunity or a family seeking a spacious and adaptable home, these properties combine space, convenience, and long-term potential in one compelling package. Do not miss the chance to explore this fantastic opportunity.
Please Note:- Some images have been digitally staged using AI, to illustrate the potential layout and appearance of the property
Ground Floor (No 12)
Vestibule
1.35m x 1.14m (4'5 x 3'9)Hardwood frosted single glazed entrance door and door to reception room.
Reception Room
4.55m x 4.19m (14'11 x 13'9)UPVC double glazed window, central heating radiator, coving, living flame gas fire, marble effect heart and surround, ceiling fan and door to inner hall.
Inner Hall
Stairs to first floor and door to kitchen
Kitchen
4.57m x 2.59m (15' x 8'6)UPVC double glazed window, central heating radiator, gloss wall and base units, granite effect worktops, tiled splash back, stainless steel sink with draining board and mixer tap, space for freestanding cooker, extractor hood, plumbing for washing machine, Ideal boiler, under stairs storage, tiled floor and door to rear porch.
Rear Porch
3.00m x 1.27m (9'10 x 4'2)UPVC double glazed window, central heating radiator, tile effect floor and doo to utility room.
Utility Room
2.57m x 1.30m (8'5 x 4'3)Wood effect base units, granite effect worktops and hardwood door to rear.
First Floor
Landing
5.54m x 1.83m (18'2 x 6')UPVC double glazed frosted window and doors to five bedrooms and bathroom.
Bedroom One
4.62m x 4.22m (15'2 x 13'10)UPVC double glazed window, central heating radiator and fitted wardrobes.
Bedroom Two
4.62m x 4.22m (15'2 x 13'10)UPVC double glazed window, central heating radiator, coving, picture rail and fitted wardrobes.
Bedroom Three
2.69m x 2.64m (8'10 x 8'8)UPVC double glazed window, central heating radiator and over stairs storage.
Bedroom Four
2.69m x 2.62m (8'10 x 8'7)UPVC double glazed window, central heating radiator and spotlights.
Bedroom Five
2.67m x 1.73m (8'9 x 5'8)UPVC double glazed window and central heating radiator.
Bathroom
1.78m x 1.60m (5'10 x 5'3)UPVC double glazed frosted window, central heated towel rail, spotlights, dual flush WC, pedestal wash basin with traditional taps, P shape bath with mixer tap and electric feed shower over, tiled elevation and tiled floor.
External
Front
Paved courtyard.
Rear
Enclosed yard.
Ground Floor (No 14)
7.87m x 4.65m (25'10 x 15'3)UPVC double glazed frosted entrance door, UPVC double glazed window, hardwood frosted window, spotlights and hardwood door to rear.
External
Rear
Off road parking.
Energy Efficiency and Environmental Impact

Although these particulars are thought to be materially correct their accuracy cannot be guaranteed and they do not form part of any contract.
Property data and search facilities supplied by www.vebra.com




































