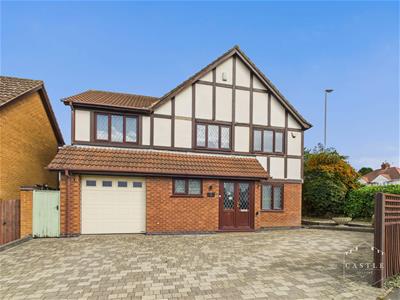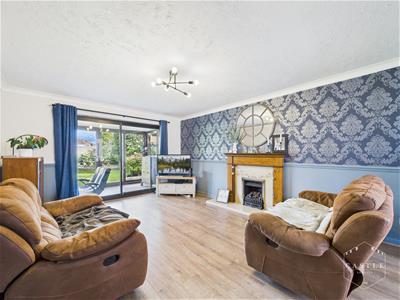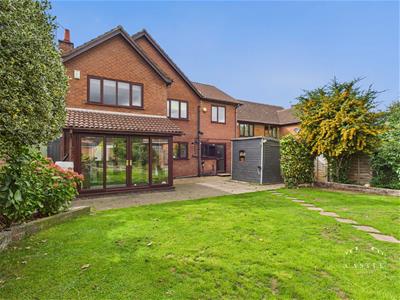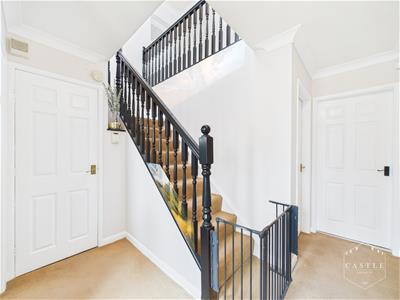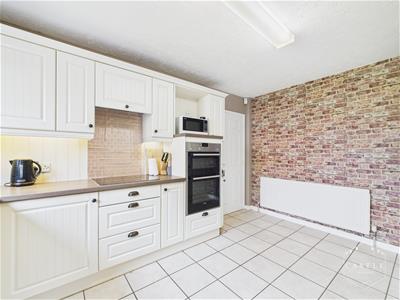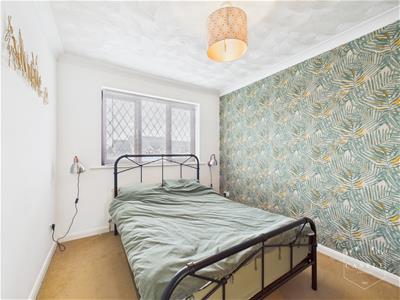
112 Castle Street
Hinckley
Leicestershire
LE10 1DD
Brookdale, Hinckley
Offers In The Region Of £410,000
4 Bedroom House - Detached
- Good Sized Hall With Guest Cloakroom
- Spacious Lounge Opening Onto Sun Room
- Separate Dining Room
- Well Fitted Kitchen
- Utility Room
- Master Bedroom With Ensuite
- Three Further Good Sized Bedrooms
- Family Bathroom
- Ample Off Road Parking & Garage
- Large Private Gardens
** VIEWING HIGHLY RECOMMENDED ** A well appointed detached family residence standing on a larger than average corner plot with ample off road parking, integral garage and a large private garden.
The accommodation enjoys entrance porch to good sized hall with guest cloakroom, attractive lounge leading to sun room and dining room, well fitted kitchen and utility room. To the first floor there is a master bedroom with dressing area and ensuite shower room, three further good sized bedrooms and a family bathroom.
It is situated in a convenient location, ideal for persons wishing to commute via the B4666 to the A5, A47 and M69 junctions to Leicester, Coventry, Birmingham and surrounding urban areas. Hinckley town centre is approximately one mile away with its shops, schools and amenities.
COUNCIL TAX BAND & TENURE
Hinckley and Bosworth Borough Council - Band D (Freehold).
ENTRANCE PORCH
having upvc double glazed front door and side window with leaded lights. Upvc double glazed door and window with obscure glass leading to Hall.
HALL
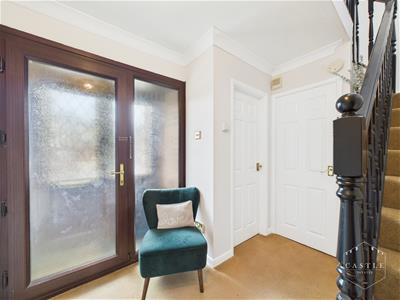 3.63m x 2.76m (11'10" x 9'0" )having central heating radiator and coved ceiling. Spindle balustraded 'dog leg' staircase to First Floor Landing.
3.63m x 2.76m (11'10" x 9'0" )having central heating radiator and coved ceiling. Spindle balustraded 'dog leg' staircase to First Floor Landing.
GUEST CLOAKROOM
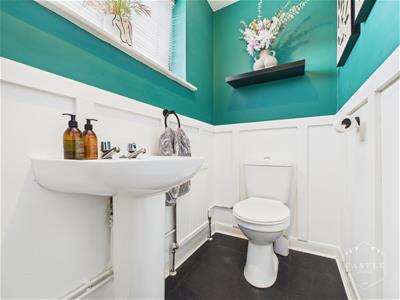 2.13m x 1.07m (6'11" x 3'6" )having low level w.c., pedestal wash hand basin, half panelled walls, central heating radiator and upvc double glazed window with obscure glass.
2.13m x 1.07m (6'11" x 3'6" )having low level w.c., pedestal wash hand basin, half panelled walls, central heating radiator and upvc double glazed window with obscure glass.
LOUNGE
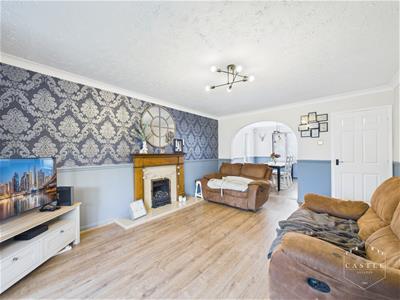 4.97m x 3.87m (16'3" x 12'8" )having feature fireplace with inset fire, marble back and hearth, coved ceiling, dado rail, central heating radiator, wood effect flooring and tv aerial point. Sliding patio doors opening onto Sun Room. Archway to Dining Room.
4.97m x 3.87m (16'3" x 12'8" )having feature fireplace with inset fire, marble back and hearth, coved ceiling, dado rail, central heating radiator, wood effect flooring and tv aerial point. Sliding patio doors opening onto Sun Room. Archway to Dining Room.
SUN ROOM
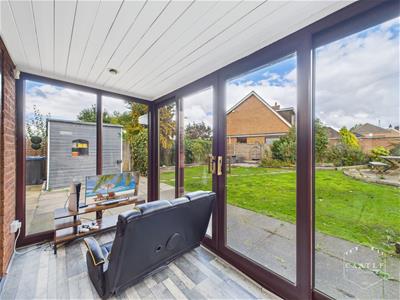 3.47m x 1.75m (11'4" x 5'8" )having wood effect flooring, upvc double glazed windows and French doors opening onto the rear garden.
3.47m x 1.75m (11'4" x 5'8" )having wood effect flooring, upvc double glazed windows and French doors opening onto the rear garden.
DINING ROOM
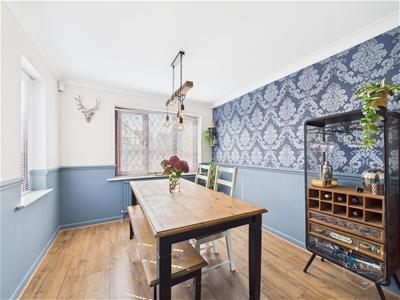 3.11m x 2.86m (10'2" x 9'4" )having central heating radiator, wood effect flooring, coved ceiling, dado rail, two upvc double glazed windows to front and side.
3.11m x 2.86m (10'2" x 9'4" )having central heating radiator, wood effect flooring, coved ceiling, dado rail, two upvc double glazed windows to front and side.
KITCHEN
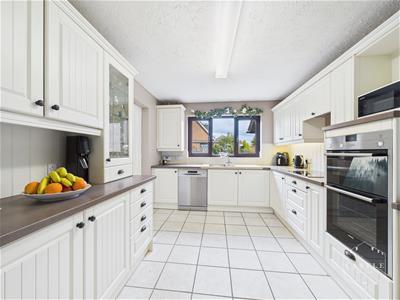 4.17m x 2.98m (13'8" x 9'9" )having an attractive range of fitted units including base units, drawers and wall cupboards, contrasting work surfaces and ceramic tiled splashbacks, inset sink with mixer tap, built in double oven, ceramic hob with cooker hood over, space and plumbing for dishwasher, central heating radiator and upvc double glazed window to rear.
4.17m x 2.98m (13'8" x 9'9" )having an attractive range of fitted units including base units, drawers and wall cupboards, contrasting work surfaces and ceramic tiled splashbacks, inset sink with mixer tap, built in double oven, ceramic hob with cooker hood over, space and plumbing for dishwasher, central heating radiator and upvc double glazed window to rear.
UTILITY ROOM
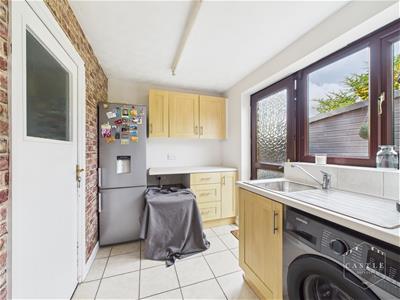 2.72m x 1.98m (8'11" x 6'5" )having range of fitted units including base units and wall cupboards, contrasting work surfaces, inset sink with mixer tap, space and plumbing for washing machine, space for upright fridge freezer, central heating radiator, upvc double glazed window and door opening onto Garden. Door to Garage.
2.72m x 1.98m (8'11" x 6'5" )having range of fitted units including base units and wall cupboards, contrasting work surfaces, inset sink with mixer tap, space and plumbing for washing machine, space for upright fridge freezer, central heating radiator, upvc double glazed window and door opening onto Garden. Door to Garage.
FIRST FLOOR LANDING
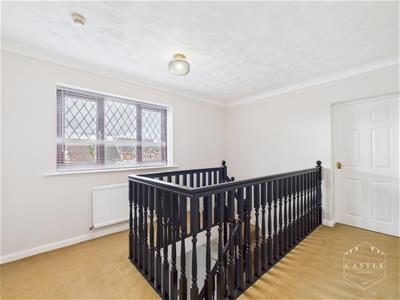 having spindle balustrading, access to the roof space, central heating radiator and upvc double glazed window to front.
having spindle balustrading, access to the roof space, central heating radiator and upvc double glazed window to front.
MASTER BEDROOM
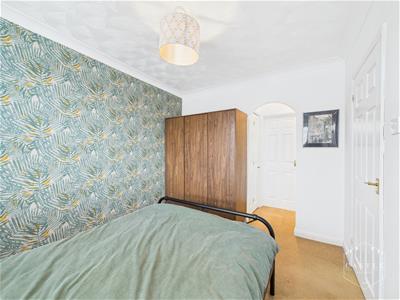 3.37m x 2.73m (11'0" x 8'11" )having central heating radiator and upvc double glazed window to front.
3.37m x 2.73m (11'0" x 8'11" )having central heating radiator and upvc double glazed window to front.
DRESSING AREA
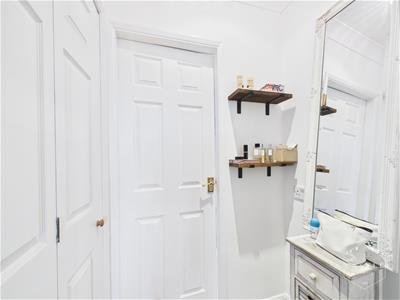 having built in wardrobe.
having built in wardrobe.
ENSUITE SHOWER ROOM
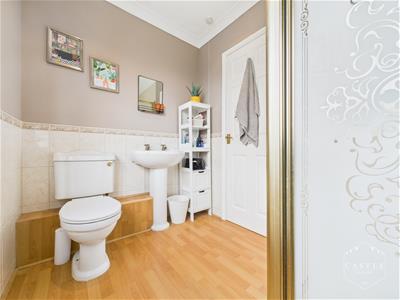 2.73m x 1.83m (8'11" x 6'0" )having shower cubicle, low level w.c., pedestal wash hand basin, wood effect flooring, ceramic tiled splashbacks, central heating radiator and upvc double glazed window with obscure glass.
2.73m x 1.83m (8'11" x 6'0" )having shower cubicle, low level w.c., pedestal wash hand basin, wood effect flooring, ceramic tiled splashbacks, central heating radiator and upvc double glazed window with obscure glass.
BEDROOM TWO
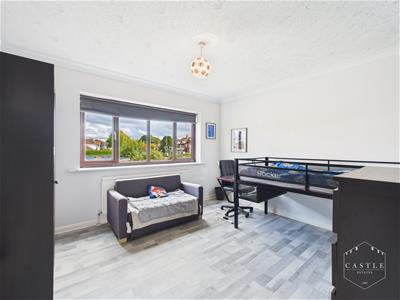 3.79m x 3.44m (12'5" x 11'3" )having central heating radiator, coved ceiling, wood effect flooring and upvc double glazed window to rear.
3.79m x 3.44m (12'5" x 11'3" )having central heating radiator, coved ceiling, wood effect flooring and upvc double glazed window to rear.
BEDROOM THREE
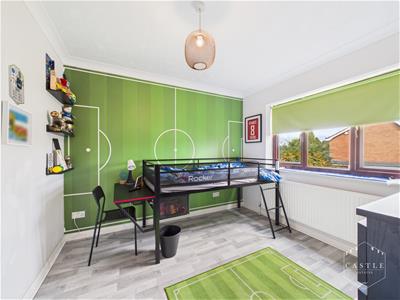 3.09m x 2.98m (10'1" x 9'9" )having central heating radiator, coved ceiling, wood effect flooring, tv aerial point and upvc double glazed window to rear.
3.09m x 2.98m (10'1" x 9'9" )having central heating radiator, coved ceiling, wood effect flooring, tv aerial point and upvc double glazed window to rear.
BEDROOM FOUR
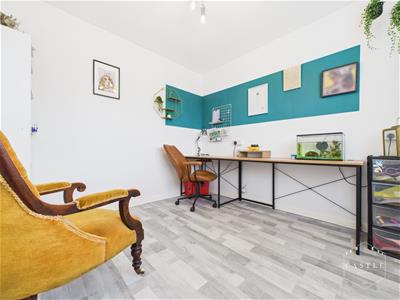 2.88m x 2.82m (9'5" x 9'3" )having central heating radiator, wood effect flooring, coved ceiling and upvc double glazed window to front.
2.88m x 2.82m (9'5" x 9'3" )having central heating radiator, wood effect flooring, coved ceiling and upvc double glazed window to front.
BATHROOM
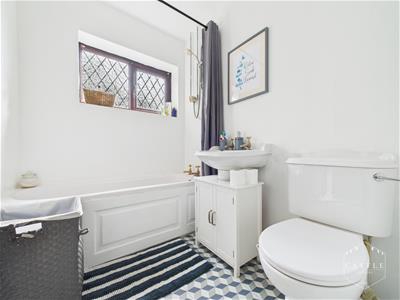 2.12m x 1.66m (6'11" x 5'5" )having panelled bath with shower over, rail and curtain, pedestal wash hand basin, low level w.c., ceramic tiled splashbacks, central heating radiator and upvc double glazed window with obscure glass.
2.12m x 1.66m (6'11" x 5'5" )having panelled bath with shower over, rail and curtain, pedestal wash hand basin, low level w.c., ceramic tiled splashbacks, central heating radiator and upvc double glazed window with obscure glass.
OUTSIDE
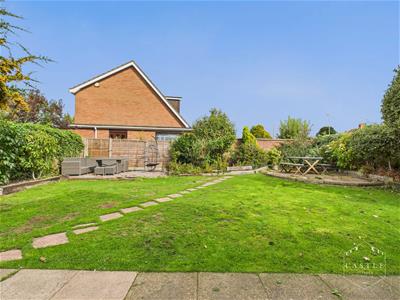 There is direct vehicular access over a sizeable block paved driveway with ample off road parking leading to INTEGRAL GARAGE with up and over door, power and light. Pedestrian access to a larger than average lawned rear garden with patio area, seating area, well fenced boundaries and further good sized vegetable plot.
There is direct vehicular access over a sizeable block paved driveway with ample off road parking leading to INTEGRAL GARAGE with up and over door, power and light. Pedestrian access to a larger than average lawned rear garden with patio area, seating area, well fenced boundaries and further good sized vegetable plot.
OUTSIDE - VEGETABLE PLOT
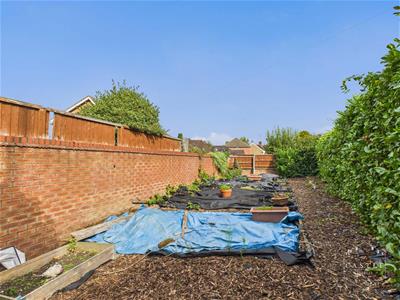
Energy Efficiency and Environmental Impact

Although these particulars are thought to be materially correct their accuracy cannot be guaranteed and they do not form part of any contract.
Property data and search facilities supplied by www.vebra.com
