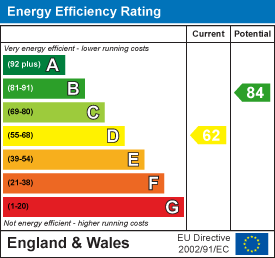
75 Bank Street
Rawtenstall
Rossendale
Lancashire
BB4 7QN
Holcombe Road, Helmshore
Offers Over £245,000
2 Bedroom House - Mid Terrace
- Exquisite Mid Terrace Property
- Two Bedrooms
- Versatile Attic Room
- Four Piece Bathroom Suite
- Country-style Kitchen
- Low Maintenance Rear Yard
- On Street Parking
- Tenure Leasehold
- Council Tax Band B
- EPC Rating D
THREE BEDROOM HOME IDEAL FOR A PROFESSIONAL COUPLE OR SMALL FAMILY
Nestled on Holcombe Road in the charming area of Helmshore, this delightful house presents an excellent opportunity for those seeking a comfortable and convenient living space. The property boasts a spacious kitchen and reception room, perfect for both entertaining guests and enjoying quiet evenings at home. The generous bedrooms provide ample room for relaxation and rest, making it an ideal choice for a professional couple or a small family.
The low maintenance exteriors of the house ensure that you can spend more time enjoying your home and less time on upkeep. Located in a convenient area, you will find yourself within easy reach of local amenities, schools, and transport links, making daily life a breeze.
This property offers a wonderful blend of space, comfort, and practicality, making it a perfect place to call home. Whether you are starting a new chapter in your life or looking for a peaceful retreat, this house on Holcombe Road is sure to meet your needs. Don't miss the chance to view this lovely home and envision your future in Rossendale.
For the latest upcoming properties, make sure you are following our Instagram @keenans.ea and Facebook @keenansestateagents
Ground Floor
Entrance Hall
1.04m x 0.99m (3'5 x 3'3 )UPVC double glazed frosted leaded stained glass front door, central heating radiator, door to reception room and stairs to first floor.
Reception Room
4.04m x 3.45m (13'3 x 11'4 )UPVC double glazed window, central heating radiator, smoke detector, picture rail, television point, multifuel fire with tiled surround, slate hearth and wooden mantel, integrated alcove shelving, wood effect laminate flooring and door to kitchen/dining area.
Kitchen/Dining Area
4.80m x 4.09m (15'9 x 13'5 )Two UPVC double glazed windows, central heating radiator, range of wood panelled wall and base units with solid wood work surfaces, tiled splashback, Belfast sink with mixer tap, range cooker with five ring gas hob and extractor hood, space for American-style fridge freezer, plumbing for dishwasher, plumbing for washing machine, space for dryer, coving, cast iron log burner with stone flag hearth, integrated alcove storage, tiled effect flooring and hardwood double glazed door to rear.
First Floor
Landing
4.34m x 2.24m (14'3 x 7'4 )Hardwood single glazed window, doors leading to two bedrooms, bathroom and stairs to second floor.
Bedroom One
4.11m x 2.62m (13'6 x 8'7 )UPVC double glazed window, central heating radiator and wood effect laminate flooring.
Bedroom Two
3.43m x 3.00m (11'3 x 9'10)UPVC double glazed window, central heating radiator, integrated shelving and wood effect laminate flooring.
Bathroom
3.20m x 2.24m (10'6 x 7'4 )UPVC double glazed frosted window, central heated towel rail, double direct feed shower enclosed, pedestal wash basin with traditional taps, traditional flush WC, rolltop ball and clawfoot bath with mixer tap and rinse head, combi boiler, partially tiled elevations and tiled effect flooring.
Second Floor
Attic Room
5.03m x 4.55m (16'6 x 14'11)Velux window, central heating radiator and eave storage.
External
Rear
Enclosed split level garden with paving and timber shed with access to public footpath.
Front
Paved forecourt and steps to entrance.
Energy Efficiency and Environmental Impact

Although these particulars are thought to be materially correct their accuracy cannot be guaranteed and they do not form part of any contract.
Property data and search facilities supplied by www.vebra.com





















