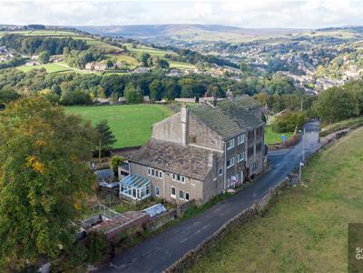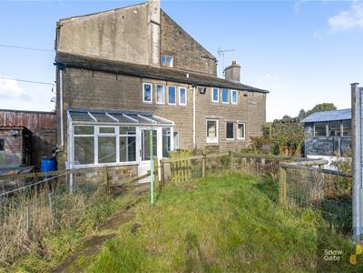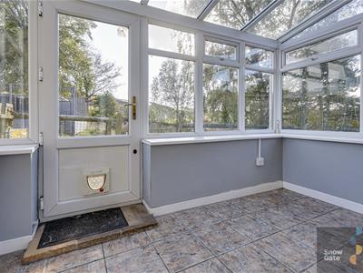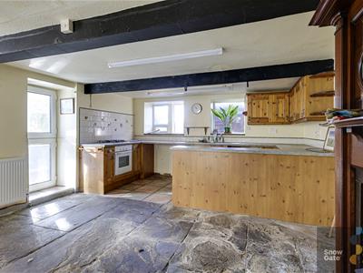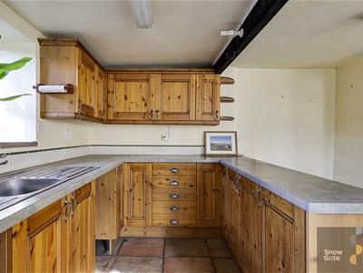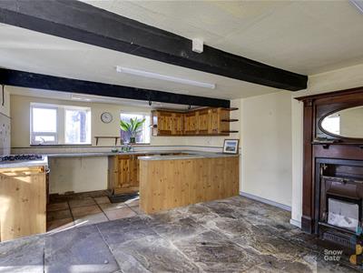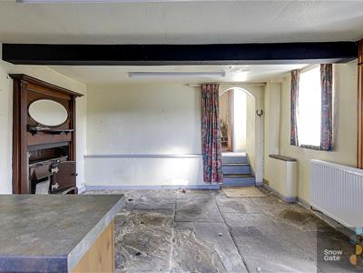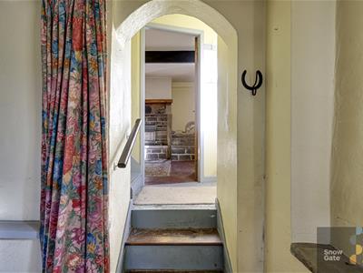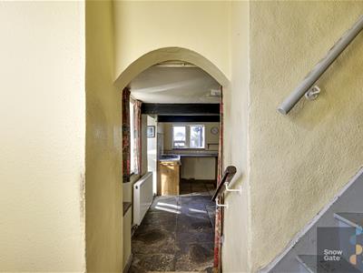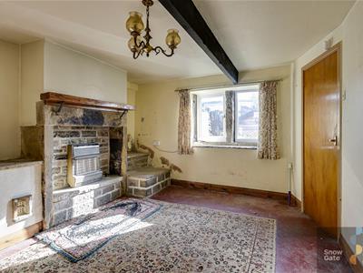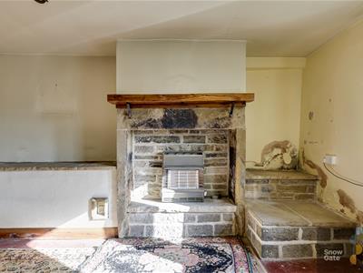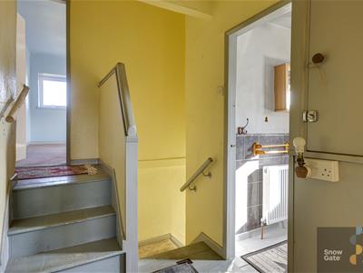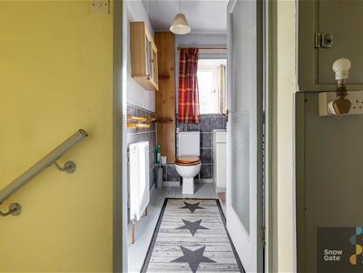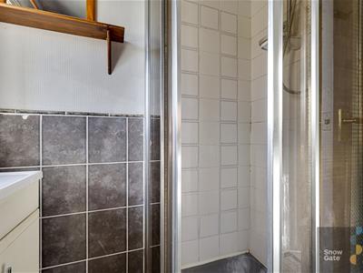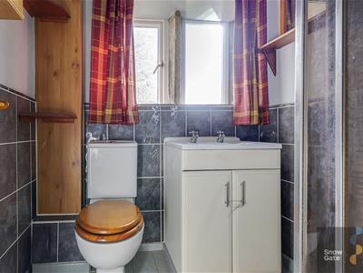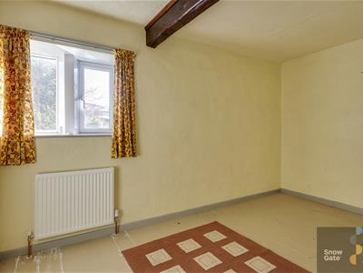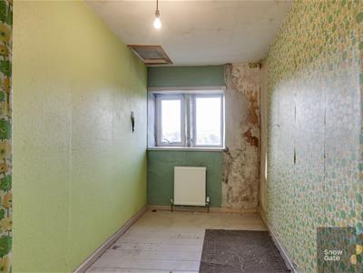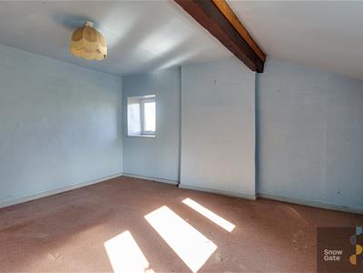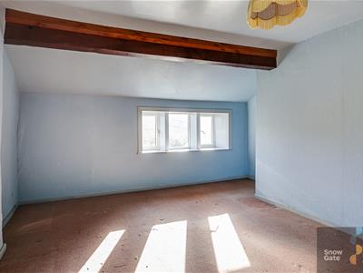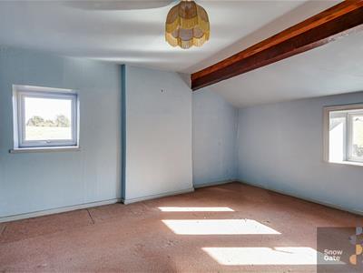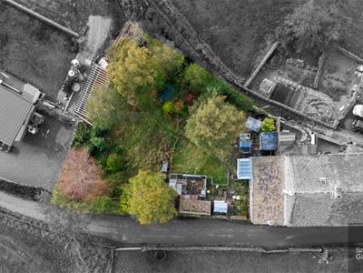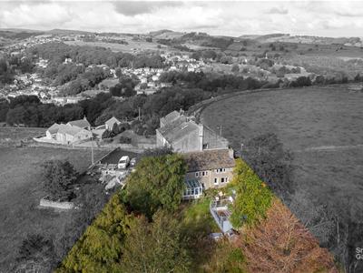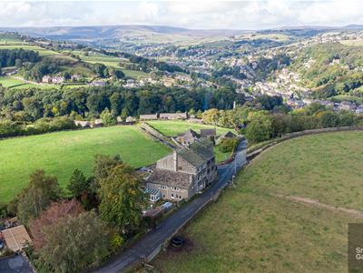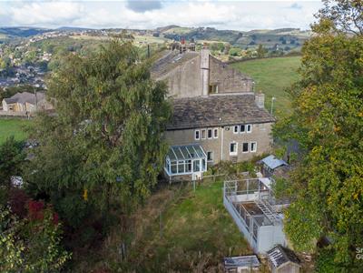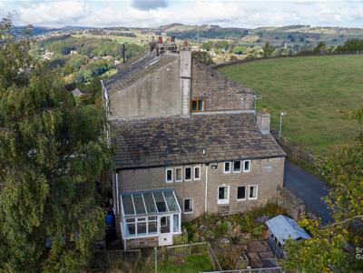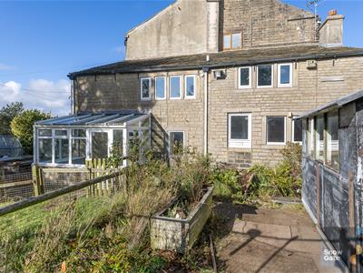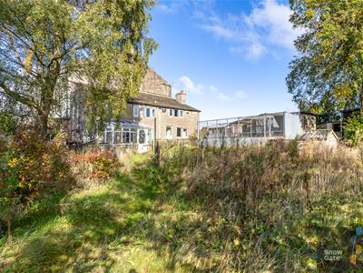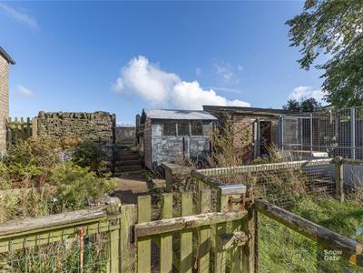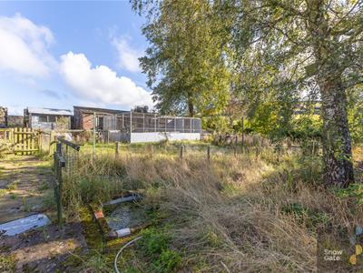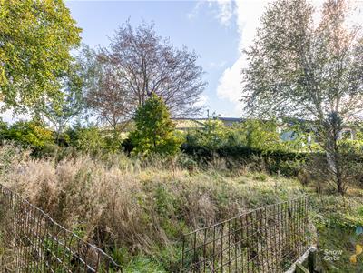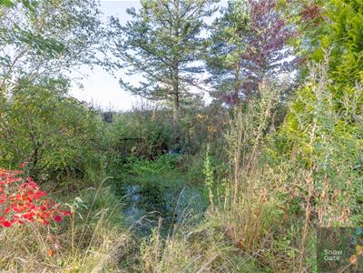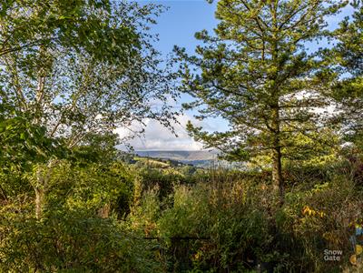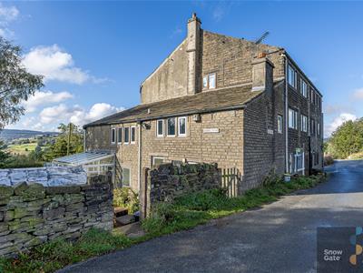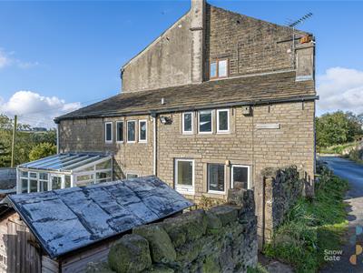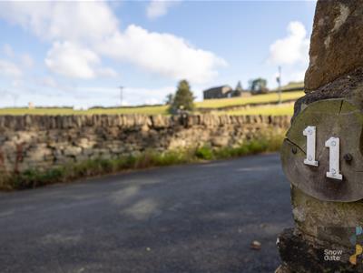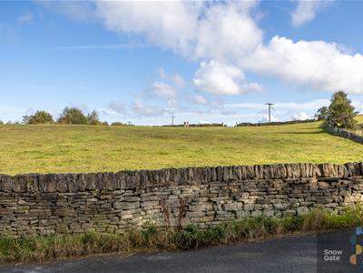26 Victoria Street
Holmfirth
Huddersfield
HD9 7DE
Cliff Road, Holmfirth HD9
O.I.R.O £250,000 Sold (STC)
3 Bedroom Cottage
- THREE BEDROOM PERIOD COTTAGE REQUIRING MODERNISATION
- MULLION WINDOWS, YORKSHIRE RANGE AND EXPOSED BEAMS
- POTENTIAL FOR RE-DEVELOPMENT/EXTENSION
- STUNNING RURAL LOCATION WITH VIEWS
- LARGE PLOT WITH WOODEN OUTBUILDINGS
- NO VENDOR CHAIN
A brilliant opportunity to purchase this exciting re-development/renovation project set in a beautiful rural position surrounded by greenbelt with gorgeous views on a large plot of approximately a quarter of an acre. The property is dated throughout and now ready for a comprehensive programme of modernisation, improvement and development. Currently comprises farmhouse kitchen, lounge, three bedrooms and a bathroom with beautiful local views and a garden with various outbuildings.
NO VENDOR CHAIN.
Entrance
The front door opens into the entrance conservatory.
Conservatory
2.92m x 1.80m (9'7" x 5'11")A versatile space looking over the large garden and beyond with a glazed stable door to the farmhouse kitchen.
Farmhouse Kitchen
5.61m x 4.29m (18'5" x 14'1")This spacious dining kitchen has a stone flagged floor, exposed beams and a Yorkshire Range with open fire. The kitchen comprises a range of base and wall units and both front and side aspect windows. A door opens to an inner lobby area.
Inner Lobby Area
The lobby has a front aspect window and stairs to the first floor. A door opens to the lounge.
Lounge
4.34m x 3.48m (14'3" x 11'5")The lounge has a stone fireplace with a gas fire, exposed beams and front aspect mullion windows.
First Floor Landing
Doors open off the landing to the bedrooms and bathroom.
Bedroom 1
4.42m x 3.48m (14'6" x 11'5")A kingsize bedroom with front and side aspect windows.
Bedroom 2
3.96m x 2.44m (13'0" x 8'0")A double bedroom with exposed beams and front aspect mullion windows. Gas central heating boiler.
Bedroom 3
4.01m x 1.80m (13'2" x 5'11")A good sized third bedroom with side aspect mullion windows.
Bathroom
2.16m x 1.70m (7'1" x 5'7")Comprises a low flush wc, wash basin and corner shower. Front aspect mullion window.
Garden and Outbuildings
To the front and side of the property is a large level garden with some outbuildings and plenty of potential.
Energy Efficiency and Environmental Impact
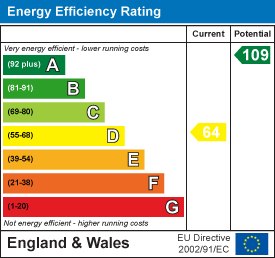
Although these particulars are thought to be materially correct their accuracy cannot be guaranteed and they do not form part of any contract.
Property data and search facilities supplied by www.vebra.com
