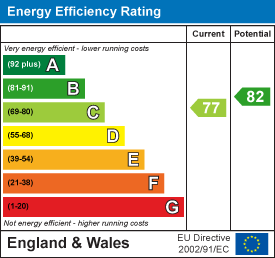
129a High Street,
Old Town
Stevenage
Hertfordshire
SG1 3HS
Stoney Fields, Watton At Stone
Guide Price £388,000 Sold (STC)
2 Bedroom House - End Terrace
- Two bedroom end terrace house
- Open plan living
- Downstairs WC and first floor bathroom
- Two allocated parking spaces
- Popular and sought after village location of Watton at Stone
- Access to a wide range of local amenities to include mainline train station
**VILLAGE LOCATION - ALLOCATED PARKING - WALKING DISTANCE TO TRAIN STATION**
Nestled in the charming village of Watton At Stone, Hertford, this modern end-terrace house offers a delightful blend of comfort and convenience. With two well-proportioned bedrooms and a stylish bathroom, this property is perfect for small families, couples, or individuals seeking a peaceful retreat in the countryside.
The inviting living/dining/kitchen provides a warm and welcoming space, ideal for relaxation or entertaining guests. The property boasts parking for two vehicles, ensuring that you will never have to worry about finding a space after a long day.
One of the standout features of this home is its prime location. Situated in a popular village, you will find yourself within walking distance of the local train station, which offers direct links to London, making commuting a breeze. Additionally, the area is well-served by local shops, schools, and pubs, providing all the amenities you need right on your doorstep.
This property is not just a house; it is a place where you can enjoy the tranquillity of village life while still having easy access to the vibrant city. If you are looking for a modern home in a picturesque setting, this end-terrace house in Stoney Fields is an opportunity not to be missed.
Entrance Hall:
Radiator, stairs to first floor and doors to:
Living/Dining/Kitchen:
8.13m x 3.10m (26'8 x 10'2)Comprising of:
Living Room:
UPVC double glazed window to front and radiator.
Kitchen/Dining Room:
Fitted with a range of base and wall mounted units with contrasting roll edge worksurface incorporating one and half bowl stainless steel sink with mixer tap and drainer, four ring hob and extractor fan over, built in oven, appliance space for fridge/freezer, cupboard, UPVC double glazed window to rear and door to:
Utility Area:
Radiator, door to garden and door to:
WC:
Low level WC, wash hand basin with mixer tap and radiator.
First Floor Landing:
Radiator, loft access and doors to:
Bedroom One:
4.52m x 3.10m (14'10 x 10'2)Dual aspect UPVC double glazed window to rear, cupboard and radiator.
Bedroom Two:
4.52m x 2.90m (14'10 x 9'6)UPVC double glazed window to front, radiator and cupboard.
Garden:
Paved patio seating area leading to lawn and enclosed by panel fencing, shed and pedestrian gated side access.
Parking:
Two parking spaces located to the front of the property.
Energy Efficiency and Environmental Impact

Although these particulars are thought to be materially correct their accuracy cannot be guaranteed and they do not form part of any contract.
Property data and search facilities supplied by www.vebra.com














