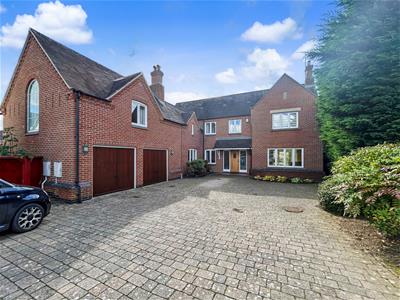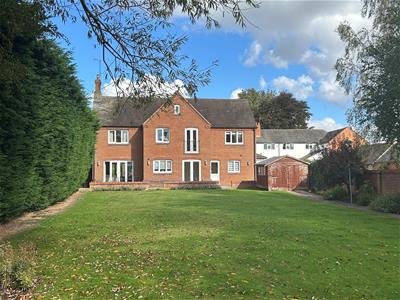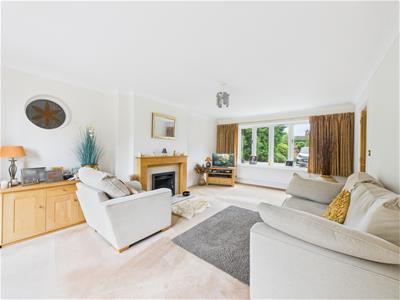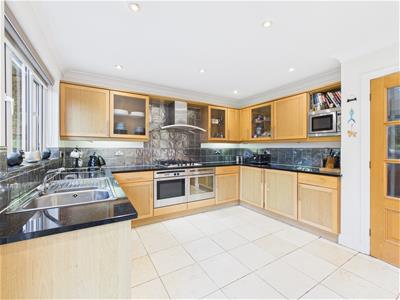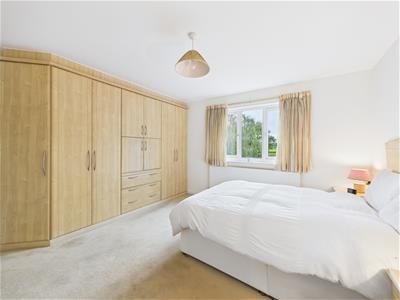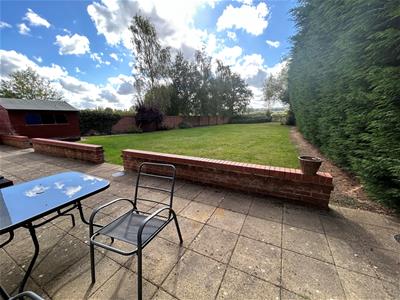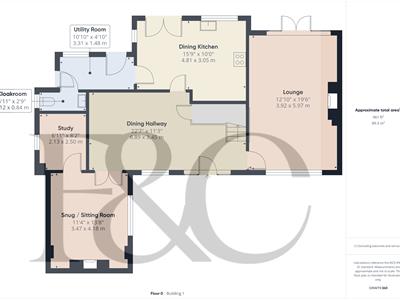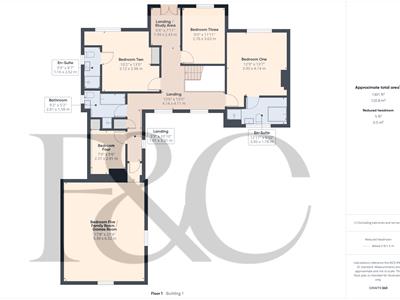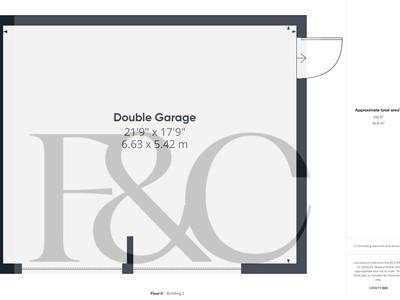Fletcher and Company (Smartmove Derbyshire Ltd T/A)
Tel: 01283 241 500
3 The Boardwalk
Mercia Marina
Findern Lane
Willington
DE65 6DW
Hayside, Twyford Road, Barrow-On-Trent, Derby
Offers Around £675,000 Sold (STC)
5 Bedroom House - Detached
- An Individually Designed Detached Residence
- Spacious And Versatile Accommodation
- Dining Hallway, Lounge And Separate Sitting Room
- Dining Kitchen, Utility And Cloakroom/Wc
- Ground Floor Office/Study
- galleried landing With Seating Area And French Windows
- Five Bedrooms (Two With En Suite)
- Family Bathroom
- Extensive Driveway And Double Garage
- Generous Rear Garden With Open Aspect
Located up a private driveway on Twyford Road in the charming village of Barrow-On-Trent, Derby, this individually designed detached family home offers a remarkable blend of space, comfort, and modern living. Spanning an impressive 2,658 square feet, the property boasts five well-appointed bedrooms, making it an ideal choice for families seeking room to grow.
Upon entering, you will be greeted by a spacious dining hallway with a lounge and separate sitting room/snug off. There is a comprehensively fitted dining kitchen opening to the rear garden and patio, a Utility room and Cloakroom/WC. In addition an office which is perfect for those working from home.
To the first floor is a galleried landing with sitting area and French windows overlooking the rear garden. There are five bedrooms, two with en suite facilities and a family bathroom. The fifth bedroom offers scope for a variety of uses such as a hobby room or additional sitting room. The layout is thoughtfully designed to cater to the needs of contemporary family life, ensuring that every member can enjoy their own space while still coming together in the heart of the home.
The extensive rear garden is a true highlight, offering an open aspect that invites natural light and creates a serene outdoor retreat. This expansive garden and patio is perfect for family gatherings, children's play, or simply enjoying the tranquillity of nature.
A driveway provides parking for numerous vehicles and leads to a double garage.
This home is not just a property; it is a lifestyle choice, offering a harmonious blend of spacious accommodation and outdoor enjoyment in a picturesque setting. With easy access to the A38, M1 and A50 yet within walking distance of open countryside.
The Location
Accommodation
On The Ground Floor
Dining Hallway
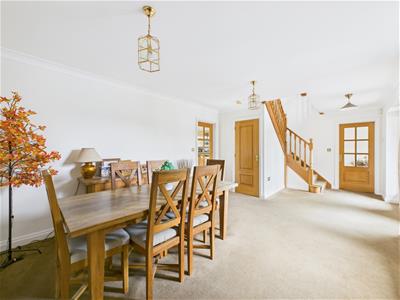 6.89 x 3.45 (22'7" x 11'3")Having a double glazed oak door providing access with double glazed windows to the side, a double glazed window to the front, two central heating radiators and an understairs storage cupboard which provides excellent storage space. Stairs lead off to the first floor.
6.89 x 3.45 (22'7" x 11'3")Having a double glazed oak door providing access with double glazed windows to the side, a double glazed window to the front, two central heating radiators and an understairs storage cupboard which provides excellent storage space. Stairs lead off to the first floor.
Lounge
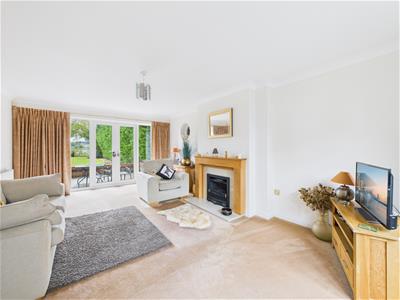 5.97 x 3.92 (19'7" x 12'10")Having a feature fireplace with marble hearth and surround incorporating a living flame gas fire. Having two central heating radiators, a double glazed window to the front and double glazed French doors with double glazed full height windows to either side provide access to and views of the garden.
5.97 x 3.92 (19'7" x 12'10")Having a feature fireplace with marble hearth and surround incorporating a living flame gas fire. Having two central heating radiators, a double glazed window to the front and double glazed French doors with double glazed full height windows to either side provide access to and views of the garden.
Snug / Sitting Room
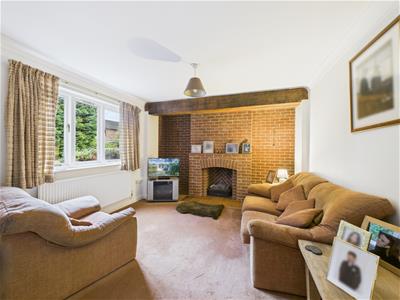 4.18 x 3.47 (13'8" x 11'4")Having a feature inglenook fireplace with exposed brickwork and quarry tiled hearth housing a gas fire. There is a central heating radiator and a double glazed window.
4.18 x 3.47 (13'8" x 11'4")Having a feature inglenook fireplace with exposed brickwork and quarry tiled hearth housing a gas fire. There is a central heating radiator and a double glazed window.
Study
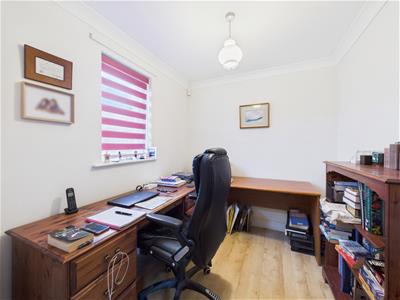 2.50 x 2.13 (8'2" x 6'11")Having a wood grain effect laminate floor, a central heating radiator and a double glazed window.
2.50 x 2.13 (8'2" x 6'11")Having a wood grain effect laminate floor, a central heating radiator and a double glazed window.
Dining Kitchen
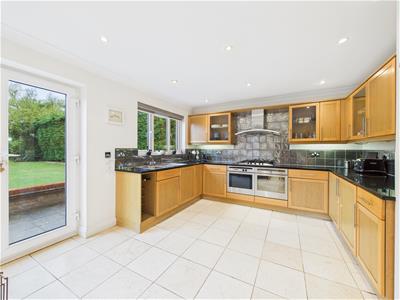 4.81 x 3.05 (15'9" x 10'0")Comprehensively fitted with a range of base cupboards, drawers and eye level units with a complementary granite work surface over incorporating a stainless steel sink drainer unit with mixer tap. Integrated appliances include twin electric ovens, a five ring gas hob, an extractor hood with light, a dishwasher, refrigerator and freezer. Having a built-in microwave, glass fronted display cabinets, feature open shelving and a contemporary tile splashback. Having a tiled floor, inset spotlighting to the ceiling, a double glazed window to the rear and double glazed doors which provide access to and views of the rear garden and patio. There is a central heating radiator.
4.81 x 3.05 (15'9" x 10'0")Comprehensively fitted with a range of base cupboards, drawers and eye level units with a complementary granite work surface over incorporating a stainless steel sink drainer unit with mixer tap. Integrated appliances include twin electric ovens, a five ring gas hob, an extractor hood with light, a dishwasher, refrigerator and freezer. Having a built-in microwave, glass fronted display cabinets, feature open shelving and a contemporary tile splashback. Having a tiled floor, inset spotlighting to the ceiling, a double glazed window to the rear and double glazed doors which provide access to and views of the rear garden and patio. There is a central heating radiator.
Utility Room
3.31 x 1.48 (10'10" x 4'10")Having a tiled floor and a wooden work surface with plumbing for an automatic washing machine beneath. Having a range of wall mounted cupboards providing excellent storage space, a central heating radiator, extractor fan, a double glazed window to the rear and a door providing access to the garden. There is a walk-in cupboard which houses the boiler (serving domestic hot water and central heating system) and provides excellent storage space.
Cloakroom
2.12 x 0.84 (6'11" x 2'9")Appointed with a two piece white suite comprising a pedestal wash handbasin and a low flush WC with complementary half tiling to the walls. There is an extractor fan and a double glazed window to the side.
On The First Floor
Galleried Landing
4.14 x 4.11 x 3.31 x 2.43 x 1.99 x 1.01 (13'6" x 1With an oak balustrade, two central heating radiators and three double glazed windows. There is an open landing with central heating radiator and double glazed French doors with Juliet balcony. This is an ideal place for relaxing or as an open study.
Bedroom One
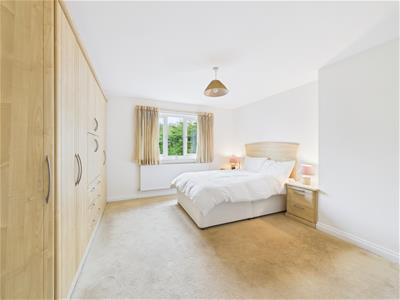 4.14 x 3.90 (13'6" x 12'9")Appointed with a range of modern fitted bedroom furniture comprising wardrobes, drawers and cupboards. There is a dressing table with drawers and bedside drawers. Having a central heating radiator and a double glazed window overlooking the rear garden.
4.14 x 3.90 (13'6" x 12'9")Appointed with a range of modern fitted bedroom furniture comprising wardrobes, drawers and cupboards. There is a dressing table with drawers and bedside drawers. Having a central heating radiator and a double glazed window overlooking the rear garden.
En-Suite
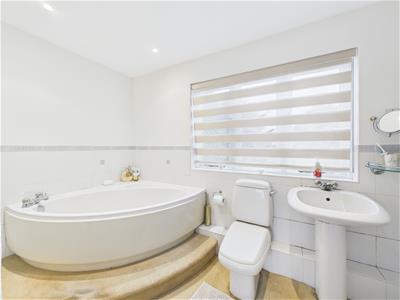 3.95 x 1.78 (12'11" x 5'10")Appointed with a four piece suite comprising corner bath, a pedestal wash handbasin, a low flush WC and a built-in shower cubicle with glass shower door and mains fed shower over. There is half tiling to the walls and tiling to the shower enclosure, inset spotlighting, an extractor fan and a chrome heated towel rail. Having a double glazed window.
3.95 x 1.78 (12'11" x 5'10")Appointed with a four piece suite comprising corner bath, a pedestal wash handbasin, a low flush WC and a built-in shower cubicle with glass shower door and mains fed shower over. There is half tiling to the walls and tiling to the shower enclosure, inset spotlighting, an extractor fan and a chrome heated towel rail. Having a double glazed window.
Bedroom Two
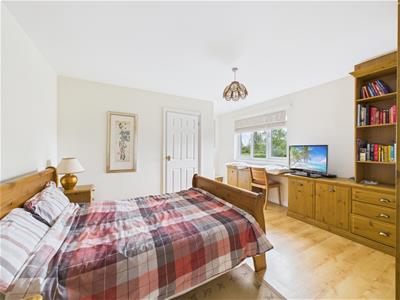 3.98 x 3.12 (13'0" x 10'2")With a wood grain effect laminate floor and a range of fitted bedroom furniture comprising a triple wardrobe and a unit with cupboards, drawers and shelving over. There is a central heating radiator and a double glazed window overlooking the rear garden and views beyond.
3.98 x 3.12 (13'0" x 10'2")With a wood grain effect laminate floor and a range of fitted bedroom furniture comprising a triple wardrobe and a unit with cupboards, drawers and shelving over. There is a central heating radiator and a double glazed window overlooking the rear garden and views beyond.
En-Suite
2.62 x 1.16 (8'7" x 3'9")Appointed with a three piece white suite comprising a double walk-in shower cubicle with mains fed shower over, a pedestal wash handbasin and a low flush WC. With half tiling to the walls and a fully tiled shower enclosure. Having a wood grain effect laminate floor, inset spotlighting, a central heating radiator, an extractor fan and a double glazed window with frosted glass.
Bedroom Three
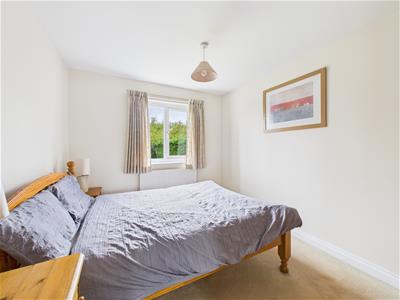 3.63 x 2.76 (11'10" x 9'0")A double bedroom with a central heating radiator and a double glazed window to the rear.
3.63 x 2.76 (11'10" x 9'0")A double bedroom with a central heating radiator and a double glazed window to the rear.
Bedroom Four
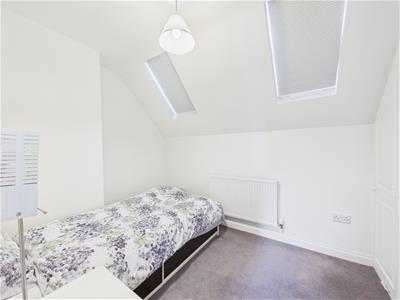 2.91 x 2.37 (9'6" x 7'9")Having a central heating radiator, a built-in wardrobe providing excellent hanging space and two double glazed Velux style skylights to the ceiling.
2.91 x 2.37 (9'6" x 7'9")Having a central heating radiator, a built-in wardrobe providing excellent hanging space and two double glazed Velux style skylights to the ceiling.
Bedroom Five / Family Room / Games Room
6.52 x 5.39 (21'4" x 17'8")A generously proportioned room with two central heating radiators, a double glazed window to the side and an arched, frosted and leaded glass window.
Family Bathroom
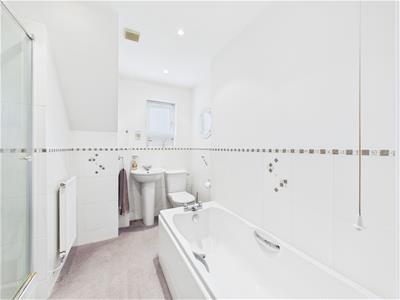 2.81 x 1.58 (9'2" x 5'2")Appointed with a three piece white suite comprising a walk-in shower cubicle with mains fed shower over and glass shower door, a panelled bath, a pedestal wash handbasin and a low flush WC. There is half tiling to the walls and full tiling to the shower enclosure, a central heating radiator, an extractor fan, inset spotlighting and a double glazed window.
2.81 x 1.58 (9'2" x 5'2")Appointed with a three piece white suite comprising a walk-in shower cubicle with mains fed shower over and glass shower door, a panelled bath, a pedestal wash handbasin and a low flush WC. There is half tiling to the walls and full tiling to the shower enclosure, a central heating radiator, an extractor fan, inset spotlighting and a double glazed window.
Outside
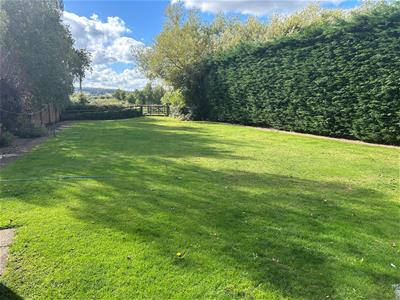 The property is approached by a private driveway between numbers 31 and 35 Twyford Road. To the front of the property there is an extensive block paved driveway which provides off-road parking for numerous vehicles and is set behind gated access. The driveway leads to a double garage with twin up and over doors, light and power. There is outside lighting and a path to the side of the house and gate provides access to the rear garden.
The property is approached by a private driveway between numbers 31 and 35 Twyford Road. To the front of the property there is an extensive block paved driveway which provides off-road parking for numerous vehicles and is set behind gated access. The driveway leads to a double garage with twin up and over doors, light and power. There is outside lighting and a path to the side of the house and gate provides access to the rear garden.
Council Tax Band G
Energy Efficiency and Environmental Impact
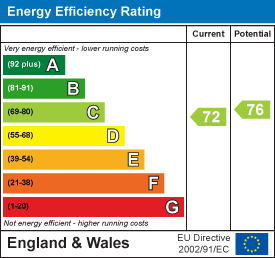
Although these particulars are thought to be materially correct their accuracy cannot be guaranteed and they do not form part of any contract.
Property data and search facilities supplied by www.vebra.com
