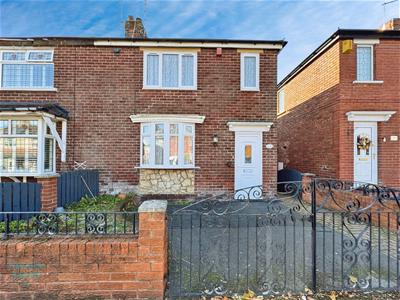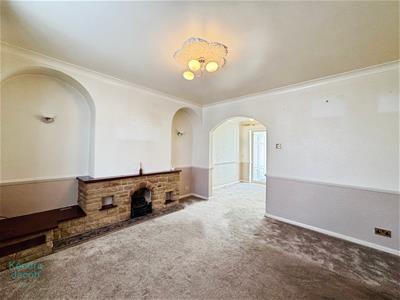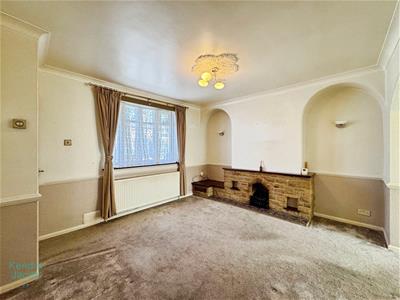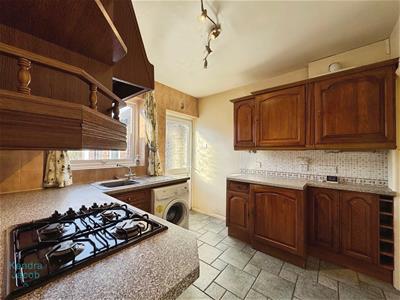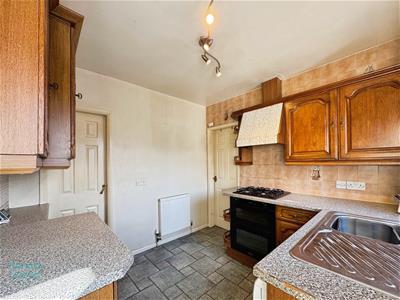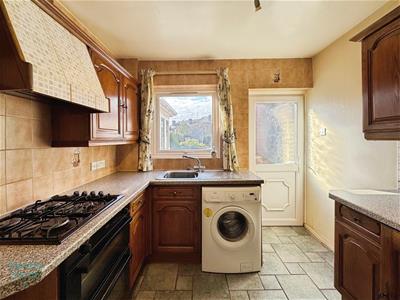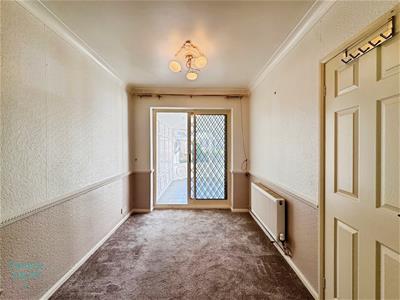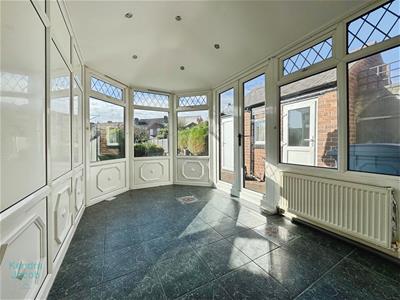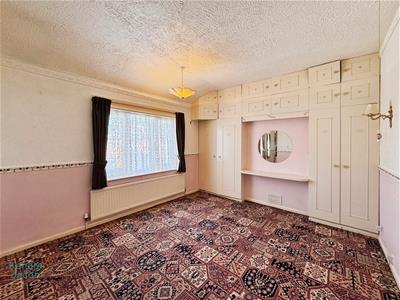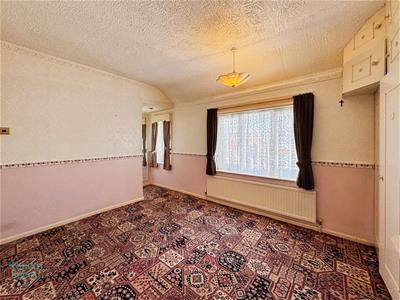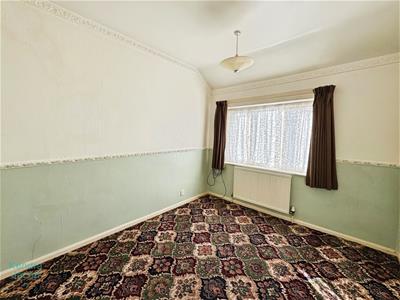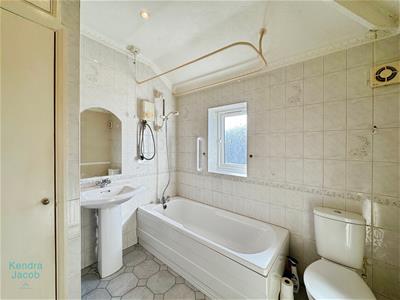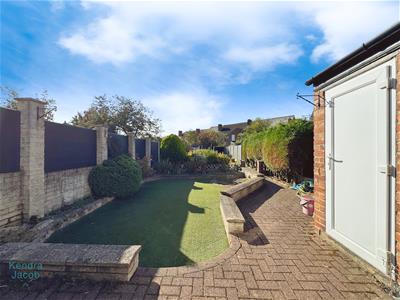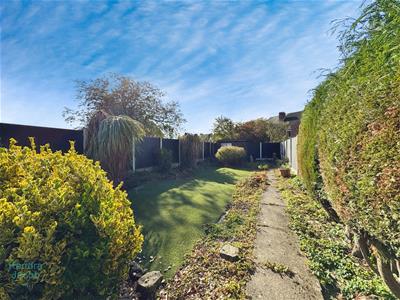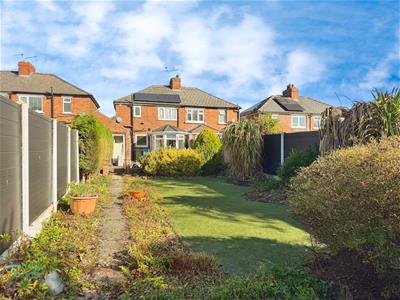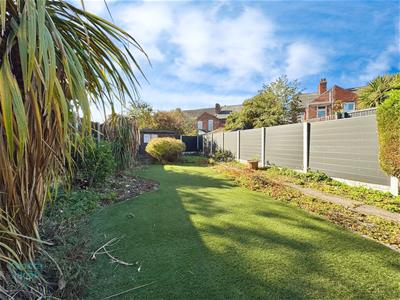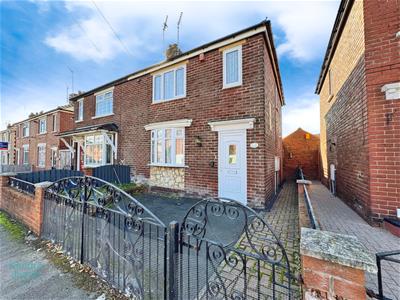J B S Estates
Six Oaks Grove, Retford
Nottingham
DN22 0RJ
Anston Avenue, Worksop
£130,000 Sold (STC)
2 Bedroom House - Semi-Detached
- Two-bedroom semi-detached family home
- Requires some modernisation – ideal for buyers wanting to personalise
- Located close to Worksop town centre, schools, amenities, and Tesco supermarket
- Spacious open-plan living and dining area
- Fitted kitchen with pantry and access to the rear garden
- Bright conservatory overlooking the garden
- Two well-proportioned double bedrooms
- Family bathroom with three-piece suite
- South-facing enclosed rear garden with artificial lawns and seating area
- Driveway, brick-built outbuildings, outdoor WC, and external water supply
Offered to the market with no upward chain is this two-bedroom semi-detached family home, ideally located close to Worksop town centre, local schools, amenities, and Tesco Supermarket.
The property offers spacious accommodation throughout and, while well maintained, would benefit from a degree of modernisation, making it an excellent opportunity for buyers looking to personalise their next home.
Internally, the property features an entrance hallway, a generous open-plan living and dining room, fitted kitchen with pantry, and a bright conservatory overlooking the rear garden. To the first floor are two double bedrooms and a family bathroom.
Externally, the property boasts a walled front garden with driveway, and a south-facing enclosed rear garden with artificial lawns, a block-paved seating area, two brick-built outbuildings, an outside WC, and access to power and water.
Early viewing is highly recommended to appreciate the potential this property has to offer.
ENTRANCE HALLWAY
A front-facing UPVC double-glazed entrance door opens into the entrance hallway, which features a central heating radiator, staircase leading to the first-floor landing, and a door providing access to the open-plan living/dining room.
LIVING ROOM
A well-proportioned living room with a front-facing UPVC double-glazed bow window, coving to the ceiling, decorative dado rail to the walls, central heating radiator, wall lighting, and a feature stone fireplace housing a coal-effect gas fire.
DINING ROOM
The dining room benefits from rear-facing UPVC double-glazed patio doors leading into the conservatory, coving to the ceiling, decorative dado rail to the walls, a central heating radiator, and a door giving access to the kitchen.
KITCHEN
The kitchen is fitted with a range of wall and base units with complementary work surfaces incorporating a stainless steel sink unit with mixer tap, fitted electric double oven, four-ring gas hob with electric extractor fan above, and space and plumbing for an automatic washing machine. Partially tiled walls, tiled flooring, a central heating radiator, rear-facing UPVC double-glazed window and entrance door leading to the rear garden. A further door gives access to a pantry housing a freestanding fridge.
CONSERVATORY
Constructed from UPVC double glazing with side-facing French doors opening out to the garden, tiled flooring, and a central heating radiator.
FIRST FLOOR LANDING
With a side-facing UPVC double-glazed window, access hatch to the loft space, and doors leading to both double bedrooms and the bathroom.
MASTER BEDROOM
A generously sized master bedroom with two front-facing UPVC double-glazed windows, central heating radiator, overhead storage cupboard, and an extensive range of fitted furniture along one wall.
BEDROOM TWO
A second double bedroom featuring a rear-facing UPVC double-glazed window and central heating radiator.
BATHROOM
Fitted with a white three-piece suite comprising a panelled bath with shower mixer tap, pedestal wash basin, and low-flush WC. The room also includes part-tiled walls, tiled flooring, central heating radiator, electric extractor fan, fitted cupboard with shelving, and a rear-facing obscure UPVC double-glazed window.
EXTERIOR
To the front of the property is a walled garden with wrought iron double gates leading to a driveway, along with gated access to the rear. The rear of the property features a south-facing enclosed garden with two artificial lawns, both surrounded by well-stocked borders, a block-paved seating area, two brick-built outbuildings, an outdoor WC, external lighting, and a water tap.
Energy Efficiency and Environmental Impact
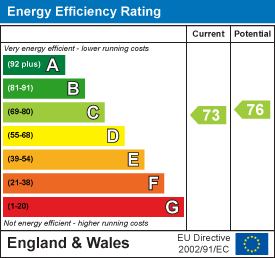
Although these particulars are thought to be materially correct their accuracy cannot be guaranteed and they do not form part of any contract.
Property data and search facilities supplied by www.vebra.com
