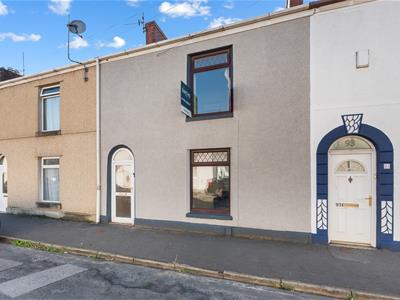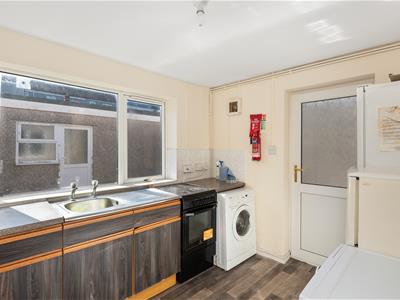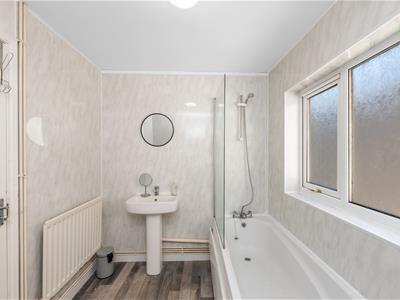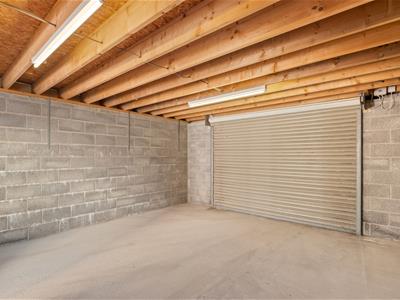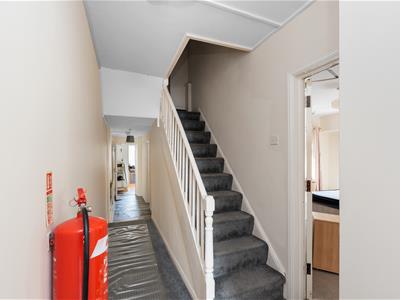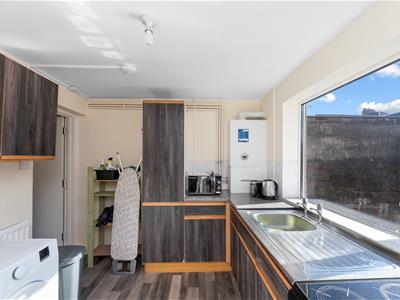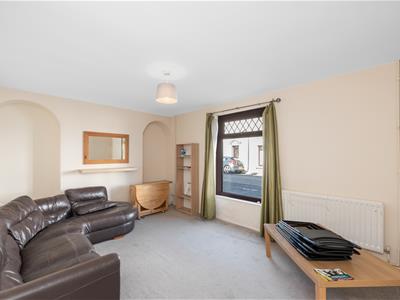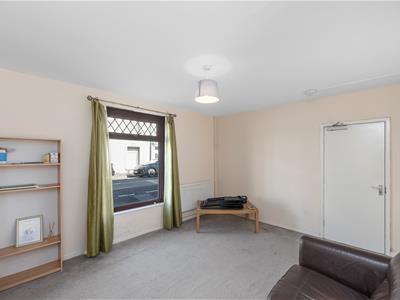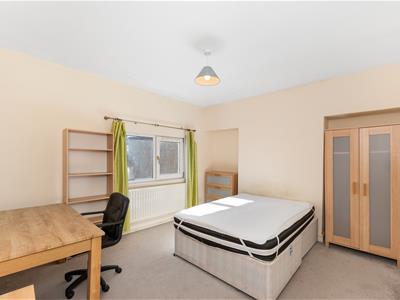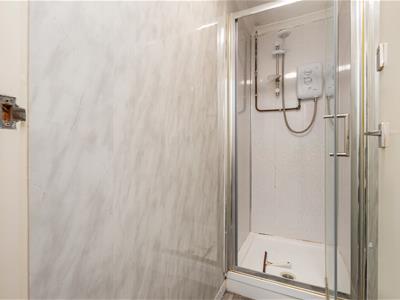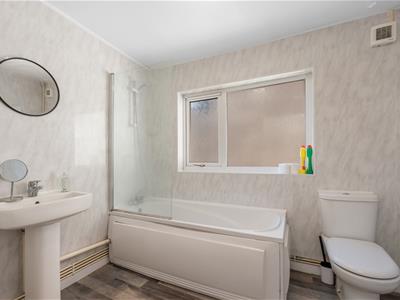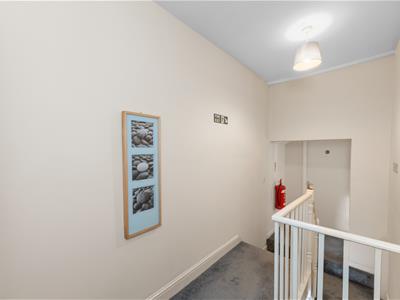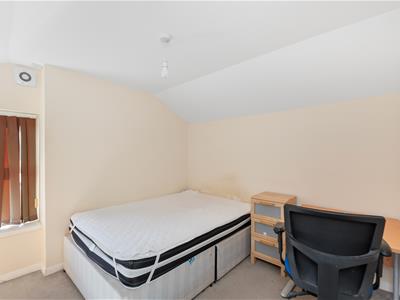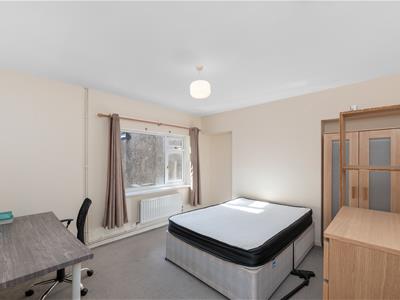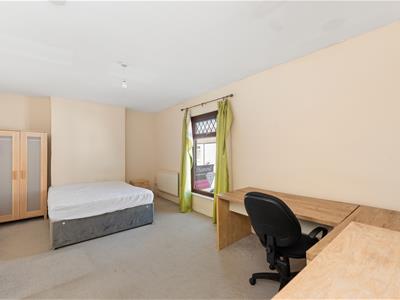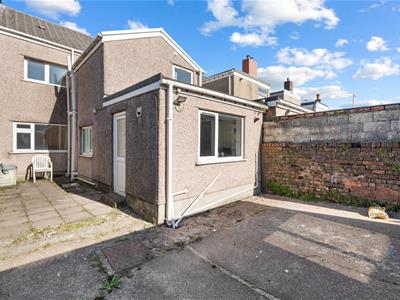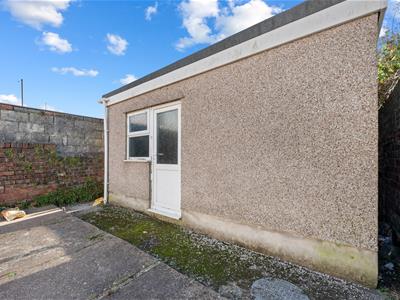Suite 4
First Floor (Above Budgens)
270 Cockett Road
Swansea
West Glamorgan
SA2 0FN
Rodney Street, Swansea
Offers Over £190,000 Sold (STC)
4 Bedroom House - Terraced
- Four bedroom HMO property
- Expansive footprint
- Front aspect living room
- Bathroom, shower room & WC
- Kitchen with door to rear courtyard
- Pvcu double glazing
- Gas central heating
- Central location
- Rear courtyard and modern garage
- Suitable for buyers and investors
NO CHAIN! Internally, this deceptively spacious FOUR BEDROOM MID-TERRACE HOME stretches further than expected, offering a deep & versatile layout across two floors. The ground floor includes a front aspect living room, one bedroom, shower room, bathroom and a fitted kitchen with direct access to the courtyard. Upstairs, three further bedrooms and a separate WC complete the accommodation. The property benefits from gas central heating, PVCu double glazing and is currently a licensed HMO, making it equally appealing as a family home with scope for updating or as a ready-made investment. Families will find plenty of space to adapt and grow into, while landlords will appreciate the immediate rental potential and compliant setup.
Externally, the home enjoys a low-maintenance rear courtyard that leads to a modern detached garage with an electric door – a standout feature in this location. Situated in Sandfields, the property is ideally placed for easy access to Swansea city centre, the seafront promenade, Oystermouth Road commuter links and is within reach of Swansea University, Singleton Hospital and local amenities. The location works well for students and professionals seeking convenience, while also offering families a coastal lifestyle close to schools, green spaces and the beach. Call to view now!
Hallway
11.56 x 1.05 (37'11" x 3'5")Expansive hallway with a combination of vinyl and carpeted flooring, radiator and thermostat.
Living Room
4.87 x 3.45 (15'11" x 11'3")Front aspect living room with fitted carpet, radiator and pvcu windows.
Bedroom One
4.20 x 3.48 (13'9" x 11'5")One of four letting rooms in total, with fitted carpet, radiator and pvcu windows.
Shower Room
2.66 x 0.81 (8'8" x 2'7")Shower room with Respotex panelling.
Bathroom
2.61 x 2.01 (8'6" x 6'7")Featuring pvcu windows, vinyl flooring, radiator, shower over bath, sink & WC.
Kitchen
3.19 x 2.64 (10'5" x 8'7")Comprising pvcu windows & door, a range of fitted units and wall mounted boiler.
Landing
4.62 x 1.61 (15'1" x 5'3")Comprising fitted carpet, loft hatch and with access to bedrooms two to four.
WC
1.82 x 0.87 (5'11" x 2'10")Convenient 1st floor WC.
Bedroom Two
3.25 x 2.81 (10'7" x 9'2")Second bedroom with fitted carpet, radiator and pvcu windows to the rear aspect.
Bedroom Three
4.23 x 3.52 (13'10" x 11'6")Third bedroom with fitted carpet, radiator and pvcu windows.
Bedroom Four
5.99 x 3.56 (19'7" x 11'8")Expansive fourth bedroom featuring fitted carpet, radiator and pvcu windows to the front aspect.
External & Location
Externally, the property offers a low maintenance rear courtyard with direct access to a modern detached garage, complete with an electric door, a rare advantage in this area. Its Sandfields setting places it within easy reach of Swansea city centre, the seafront promenade and Oystermouth Road for commuters, while also being well located for Swansea University, Singleton Hospital, local schools and everyday amenities. A location equally appealing to families, professionals and students.
Energy Efficiency and Environmental Impact

Although these particulars are thought to be materially correct their accuracy cannot be guaranteed and they do not form part of any contract.
Property data and search facilities supplied by www.vebra.com
