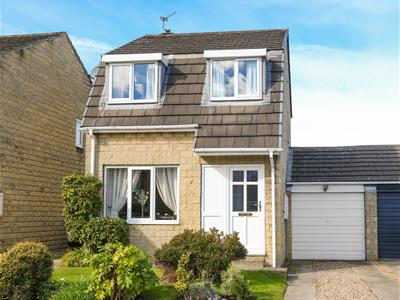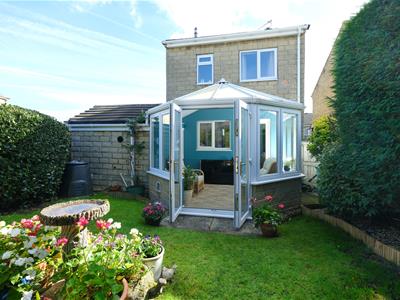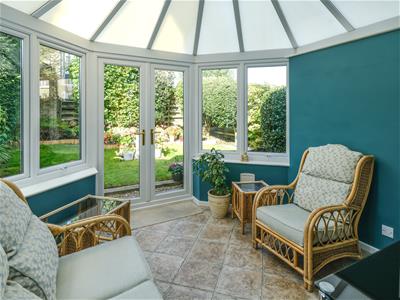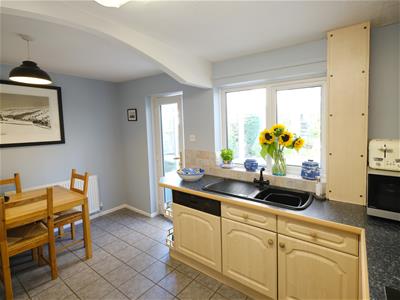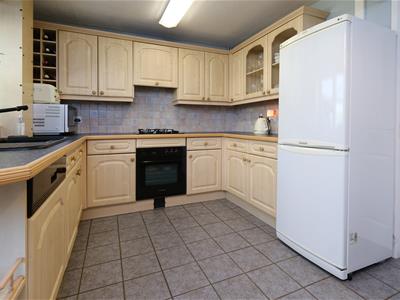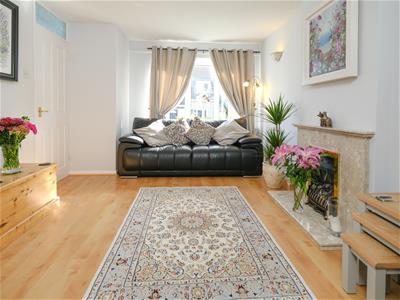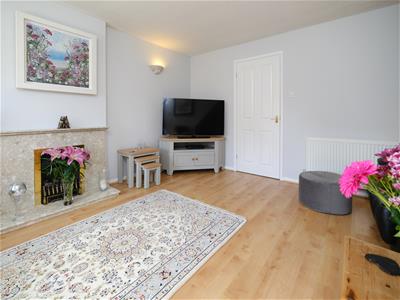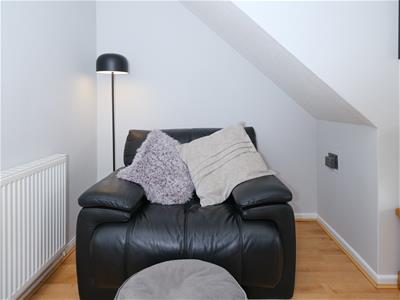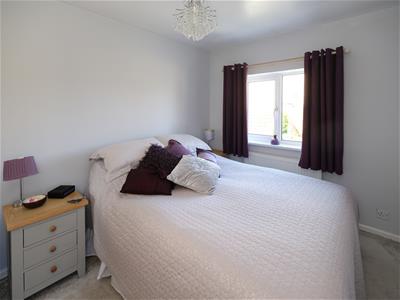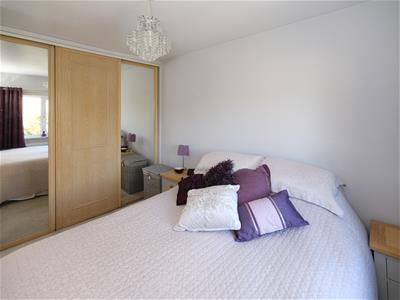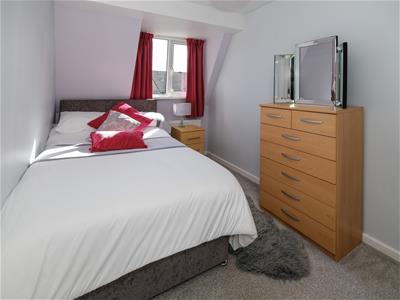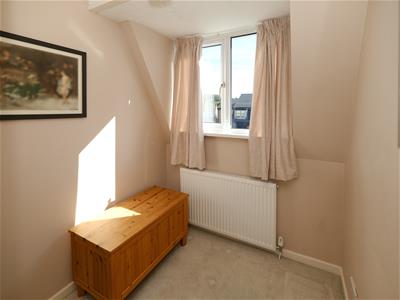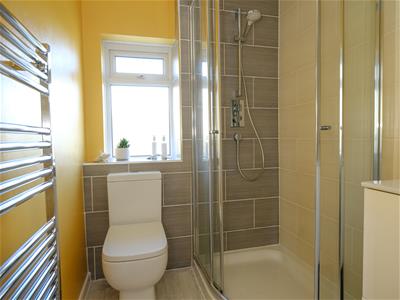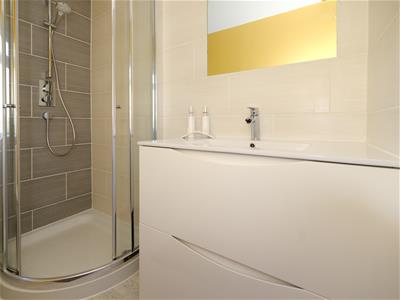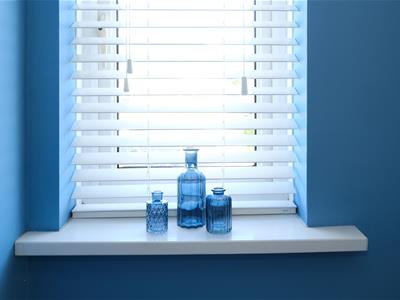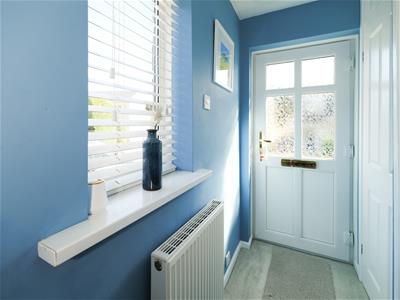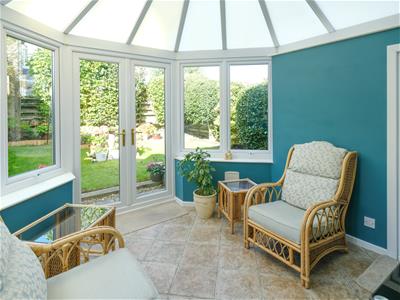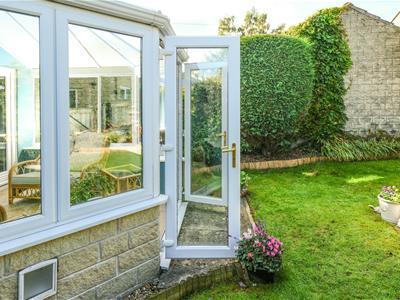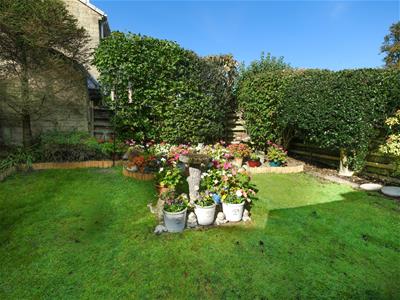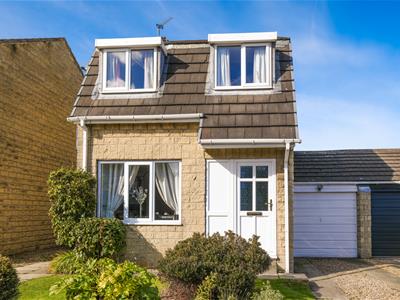26 Victoria Street
Holmfirth
Huddersfield
HD9 7DE
Sycamore Rise, Wooldale, Holmfirth HD9
£240,000 Sold (STC)
3 Bedroom House - Detached
- THREE BEDROOM FAMILY HOME IN THIS VERY SOUGHT AFTER LOCATION
- BETWEEN HOLMFIRTH AND NEW MILL CENTRES A SHORT WALK FROM THE HIGH SCHOOL
- DINING KITCHEN WITH CONSERVATORY OFF AND INTEGRAL GARAGE
- ATTRACTIVE ENCLOSED WEST FACING GARDEN TO THE REAR
- GAS CENTRAL HEATING AND DOUBLE GLAZING
- NO VENDOR CHAIN
A lovely three bedroom family home set back from the main road with an attractive enclosed private rear garden, off road parking, integral garage, gas central heating and double glazing. The property is neutral throughout with a conservatory off the kitchen. Briefly comprises entrance lobby, lounge, dining kitchen and conservatory. To the first floor are three bedrooms and a bathroom. Off road parking, integral garage and enclosed West facing garden.
Close to New Mill and Holmfirth centre and a short walk from the High School.
NO VENDOR CHAIN
Entrance
The front door opens to the entrance lobby with side aspect window, stairs to the first floor and doors to a coats cupboard and lounge.
Lounge
4.88m x 4.11m max (16'0" x 13'6" max)A lovely light reception room with a large front aspect window, laminate floor and living flame coal effect gas fire in a marble type hearth and surround. A door opens to the dining kitchen.
Dining Kitchen
4.04m x 2.82m (13'3" x 9'3")The dining kitchen comprises a range of base and wall units with a granite effect work top, acrylic sink and a half and drainer, gas hob, electric oven, integral dishwasher and space for a fridge freezer. Plenty of space for a dining table and chairs. A glazed door opens to the conservatory and there is a rear aspect window giving extra natural light.
Conservatory
3.20m x 3.20m (10'6" x 10'6")The conservatory looks over the pretty garden and doors open to the outside and garage.
Garage
6.96m x 2.41m (22'10" x 7'11")A large integral garage housing the gas central heating boiler with eaves storage and a manual up and over garage door. Extended at the rear with plumbing for a washing machine and space for a tumble dryer.
First Floor Landing
The landing has a side aspect window and doors off to the bedrooms and bathroom.
Front Bedroom
3.53m x 2.29m (11'7" x 7'6")A double bedroom with space for a wardrobe and drawers. Pleasant front aspect views.
Rear Bedroom
3.33m x 2.46m (10'11" x 8'1")A double bedroom with a large bank of fitted wardrobes and views over the enclosed garden.
Bedroom 3
2.79m x 1.73m less bulkead (9'2" x 5'8" less bulkeA single bedroom with lovely front aspect views, ideal for a home office.
Family Bathroom
2.18m x 1.55m (7'2" x 5'1")The contemporary suite comprises a low flush wc, corner shower and wash basin in a vanity unit. Vinyl flooring, tiled splash back and heated towel rail. Obscure window.
Garden
The property has a very attractive West facing enclosed rear lawned garden with a wide variety of mature plants and shrubs. A path to the side of the property leads to the front of the house.
Parking
The property has off road parking to the front of the garage.
Energy Efficiency and Environmental Impact
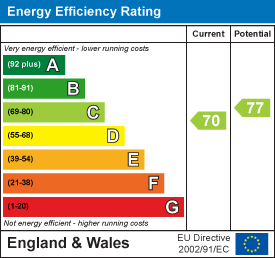
Although these particulars are thought to be materially correct their accuracy cannot be guaranteed and they do not form part of any contract.
Property data and search facilities supplied by www.vebra.com
