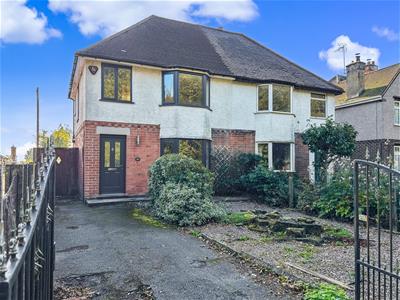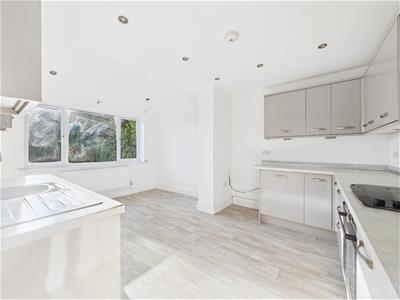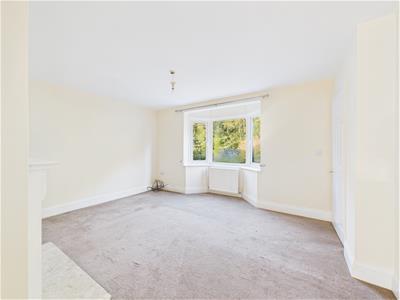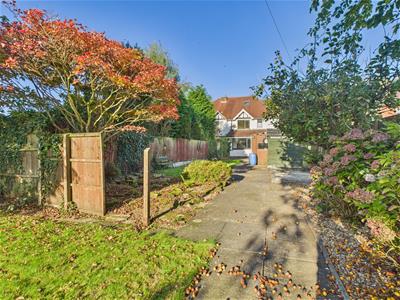
Duffield House, Town Street
Duffield
Derbyshire
DE56 4GD
Crich Lane, Belper, Derbyshire
Offers Around £285,000 Sold (STC)
3 Bedroom House - Semi-Detached
- Traditional Semi Detached House
- Sought After Area Of Belper - Close To Countryside
- Entrance Hall & Cloakroom/WC
- Sitting Room & Dining Kitchen
- Three Bedrooms & Shower Room
- Off Road Parking & Garage To Rear
- Generous Mature Garden
- Easy Access To Belper Town Centre
- Convenient Access To A6, A38, M1 And Local Train Stations
- No Chain
Nestled in the charming area of Crich Lane, Belper, this traditional semi-detached house is offered with vacant possession and no above chain.
Accommodation comprises an entrance hall, sitting room, dining kitchen and a downstairs cloakroom/WC. To the first floor are three well proportioned bedrooms and a shower room.
Outside, a driveway to the front provides parking for two cars. In addition there is access to the rear where there is additional off road parking, if desired, and a detached garage.
The property sits on a generous plot with a lawned garden to the rear together with patios and a variety of mature trees, fruit trees, shrubs and flowering plants.
One of the standout features of this home is its prime location. Situated within walking distance of the town centre, residents will enjoy easy access to a variety of local shops, cafes, restaurants, a cinema and general amenities. Additionally, the property is conveniently close to open countryside, offering the perfect escape for nature lovers and outdoor enthusiasts.
Easy access to the A6, A38, M1 and train stations in Belper, Ambergate and Derby
The Location
Situated within walking distance of Belper town centre which has a thriving community and a fabulous variety of local shops, cafes, restaurants, a cinema and general amenities. Additionally, the property is conveniently close to open countryside, offering the perfect escape for nature lovers and outdoor enthusiasts.
Easy access to the A6, A38, M1 and train stations in Belper, Ambergate and Derby
Accommodation
On The Ground Floor
Entrance Hall
1.83 x 1.11 (6'0" x 3'7")Having a double glazed composite door with feature leaded glass insert, a central heating radiator, double glazed circular window to the side and stairs lead off to the first floor.
Sitting Room
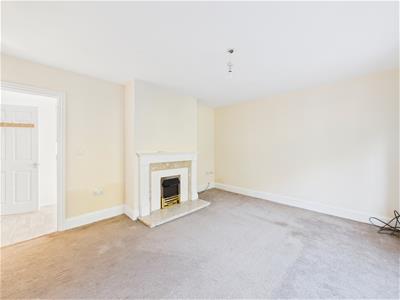 4.38 x 3.55 (14'4" x 11'7")Having a UPVC double glazed bay window to the front, a feature fireplace with electric fire and marble effect hearth and a central heating radiator.
4.38 x 3.55 (14'4" x 11'7")Having a UPVC double glazed bay window to the front, a feature fireplace with electric fire and marble effect hearth and a central heating radiator.
Dining Kitchen
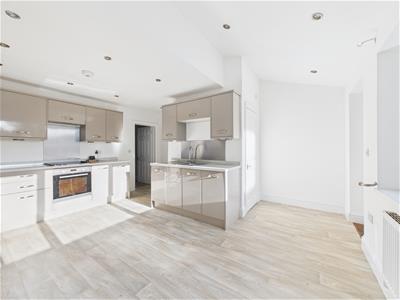 4.75 x 3.55 (15'7" x 11'7")Comprehensively fitted with a range of modern base cupboards, drawers and eye level units with a complementary work surface over incorporating a stainless sink drainer unit with mixer tap. There is under lighting to the units and integrated appliances include an electric oven and an extractor hood with light. There is a wood grain effect laminate floor, a central heating radiator, a UPVC double glazed window to the rear and a UPVC double glazed door which provides access to the garden. Having inset spotlighting to the ceiling.
4.75 x 3.55 (15'7" x 11'7")Comprehensively fitted with a range of modern base cupboards, drawers and eye level units with a complementary work surface over incorporating a stainless sink drainer unit with mixer tap. There is under lighting to the units and integrated appliances include an electric oven and an extractor hood with light. There is a wood grain effect laminate floor, a central heating radiator, a UPVC double glazed window to the rear and a UPVC double glazed door which provides access to the garden. Having inset spotlighting to the ceiling.
Understairs Storage/Utility Area
Having plumbing an automatic washing machine, light and power.
Cloakroom/WC
1.47 x 0.79 (4'9" x 2'7")Appointed with a two piece suite comprising a low flush WC and a wall mounted wash handbasin with splashback to the rear. There is a wood grain effect laminate floor and ceiling light.
On The First Floor
Landing
2.14 x 1.21 (7'0" x 3'11")Having a UPVC double glazed window to the side elevation and access is provided to the roof space. There is a built-in cupboard providing storage space.
Bedroom One
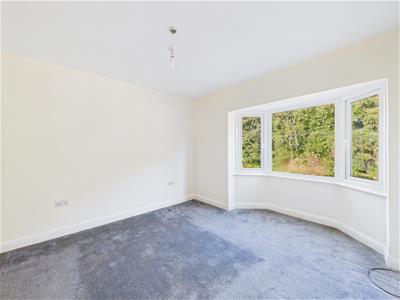 3.21 x 3.19 (10'6" x 10'5")Having a UPVC double glazed bay window to the front elevation and a central heating radiator.
3.21 x 3.19 (10'6" x 10'5")Having a UPVC double glazed bay window to the front elevation and a central heating radiator.
Bedroom Two
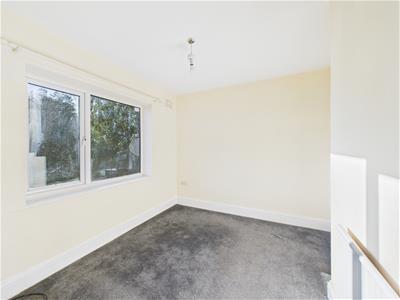 2.84 x 2.36 (9'3" x 7'8")Having a UPVC double glazed window overlooking the rear garden and a central heating radiator.
2.84 x 2.36 (9'3" x 7'8")Having a UPVC double glazed window overlooking the rear garden and a central heating radiator.
Bedroom Three
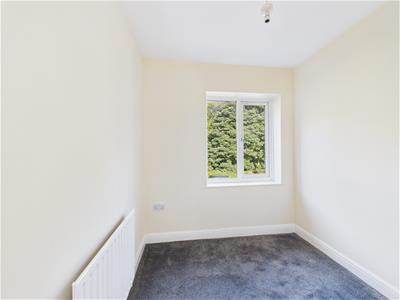 2.22 x 2.09 (7'3" x 6'10")With a double glazed window to the front elevation and a central heating radiator.
2.22 x 2.09 (7'3" x 6'10")With a double glazed window to the front elevation and a central heating radiator.
Shower Room
2.41 x 1.49 (7'10" x 4'10")Appointed with a modern white suite comprising a double shower unit with glass shower screen and electric shower over, a vanity wash handbasin with useful cupboards beneath and a low flush WC. There is tiling to the walls, a central heating radiator, inset spotlighting and an extractor fan. Having a wall mounted mirror and a UPVC double glazed window with frosted glass.
Outside
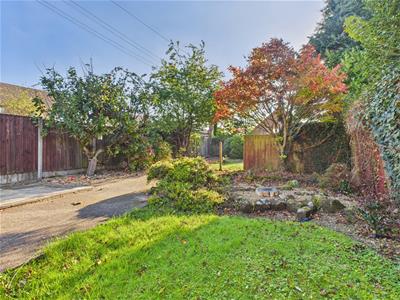 The property is nicely set back from the road behind double wrought iron gates leading to a tarmac driveway which provides off-road parking. In addition there is a low-maintenance front garden. Vehicular access is granted at the side of the house to provide access to an additional parking area and a detached garage. There is an extensive rear garden which is mainly laid to lawn, has a variety of fruit trees, a wooden garden shed and an additional patio area at the far end.
The property is nicely set back from the road behind double wrought iron gates leading to a tarmac driveway which provides off-road parking. In addition there is a low-maintenance front garden. Vehicular access is granted at the side of the house to provide access to an additional parking area and a detached garage. There is an extensive rear garden which is mainly laid to lawn, has a variety of fruit trees, a wooden garden shed and an additional patio area at the far end.
Council Tax Band B
Energy Efficiency and Environmental Impact

Although these particulars are thought to be materially correct their accuracy cannot be guaranteed and they do not form part of any contract.
Property data and search facilities supplied by www.vebra.com
