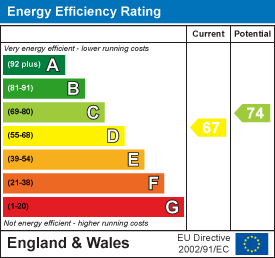
St George (St George Residential Limited TA)
Tel: 01268 770728
12-14 Berrys Arcade
High Street
Rayleigh
SS6 7EQ
Queens Road, Rayleigh
£645,000 Sold (STC)
4 Bedroom Chalet Bungalow - Semi Detached
- 4 Bedrooms
- 3 Bathrooms
- 44' Edwardian Conservatory
- Quality Fitted Kitchen & Utility Room
- Spacious Lounge & Separate Dining Room
- Minutes Walk To High Street
- 33' Double Length Garage & Ample Parking
- 85' Established Garden
- potential Annexe Accommodation
- No Onward Chain
Substantial 4-Bedroom Chalet Just Minutes from Rayleigh High Street!
This impressive and deceptively spacious four-bedroom chalet offers extensive and versatile accommodation throughout, perfectly positioned just a short distance from Rayleigh High Street, the station, and highly regarded local schools.
The ground floor features a most spacious lounge with a welcoming and comfortable atmosphere, leading through to a separate dining room — ideal for family gatherings or entertaining. A stunning 44-foot Edwardian-style conservatory spans the rear of the property, offering wonderful views over the beautifully established 85-foot rear garden. The well-appointed fitted kitchen is complemented by a separate utility room, providing ample storage and workspace.
The home offers four generous bedrooms, served by three well-presented bathrooms, ensuring convenience for family living. Externally, the property benefits from a 33-foot long garage and ample parking to the front, making it as practical as it is impressive.
Situated in one of Rayleigh’s most popular and convenient locations, this substantial home combines space, character, and comfort — the perfect choice for families seeking proximity to local amenities without compromise.
ACCOMMODATION
PORCH
UPVC double glazed windows and door to front, wall light, dado rail,
RECEPTION HALL
Dado rail, coving, power points,
CLOAK/SHOWER ROOM
Modern white suite comprising, low level wc, wall mounted wash hand basin with storage cupboard below, shower cubicle, coving, fully tiled walls & complimentary tiled floor, heated towel rail,
L SHAPED FAMILY ROOM
8.71m x 8.86m max (28'7 x 29'1 max)UPVC double glazed bay window to front & two sets of sliding patio doors to rear, feature stock brick fireplace with herringbone brick inset & sleeper mantle, coving, radiators, power & Tv points,
DINING ROOM
4.47m x 4.50m (14'8 x 14'9)UPVC double glazed bay window to front, stairs to first floor with storage, radiator, power points, coving,
KITCHEN
4.45m x 4.04m (14'7 x 13'3)Window & door to rear, fitted with a quality & contemporary range of white eye level & base level units with quartz stone worktops incorporating inset sink/drainer, induction hob with extractor fan, double oven, integrated Bosch dishwasher, kick space heater, slate effect tiled floor, spot lighting, power points, coving, worktop lighting,
UTILITY ROOM
3.25m x 2.51m (10'8 x 8'3)UPVC double glazed window & door to rear, fitted Shaker style units to eye & base level, fitted worktops with single bowl sink drainer, plumbing for washing machine, slate effect tiled floor, boiler cupboard,
EDWARDIAN STYLE CONSERVATORY
13.41m x 6.40m max (44' x 21' max)UPVC double glazed windows to rear & side elevation, glazed vaulted ceiling, two sets of UPVC double glazed French doors to rear, engineered wood flooring, power points,
BEDROOM 4 (ground floor)
3.89m x 3.45m (12'9 x 11'4)UPVC double glazed bay window to front, radiator, power points, coving,
FIRST FLOOR LANDING
UPVC double glazed window to rear, eaves storage & further airing cupboard,
BEDROOM 1
7.19m x 6.27m max (23'7 x 20'7 max)UPVC double glazed window to rear, radiator, power & Tv points,
WALK IN WARDROBE
3.07m x 2.36m (10'1 x 7'9)Fitted hanging rails & shelving
EN-SUITE BATHROOM
UPVC double glazed window to front, white suite comprising, panelled bath with shower attachment, separate shower cubicle, low level wc, pedestal wash hand basin, fully tiled walls & floor, heated towel rail, spot lighting,
BEDROOM 2
6.71m x 2.97m (22' x 9'9)Two UPVC double glazed windows to rear, radiator, power points,
BEDROOM 3
7.19m x 6.25m max (23'7 x 20'6 max)UPVC double glazed window to rear, radiator, power points,
JACK & JILL EN-SUITE
Serving bedrooms 2 & 3, white suite comprising low level wc, wash hand basin, shower cubicle, fully tiled walls & floor, spot lighting, radiator,
GARAGE
10.44m x 3.25m (34'3 x 10'8)Electric roller door to front, lighting & power points,
FRONT GARDEN
Paved parking for 4/5 cars and access to garage,
REAR GARDEN
25.91m (85')A delightful established garden with shingle patio area leading to extensive lawn, further shingle area with pergola & ornamental pond and rockery garden, well stocked shrub beds & fruit trees, vegetable plot, greenhouse & workshop, lighting, tap
Energy Efficiency and Environmental Impact

Although these particulars are thought to be materially correct their accuracy cannot be guaranteed and they do not form part of any contract.
Property data and search facilities supplied by www.vebra.com

























