
Duffield House, Town Street
Duffield
Derbyshire
DE56 4GD
Nightingale Close, Lea Bridge, Matlock, Derbyshire
Offers Around £249,950
2 Bedroom House - Semi-Detached
- Highly Appealing Semi-Detached Home
- Beautiful Open Views to Front and Rear
- Popular & Convenient Cul-De-Sac Location
- Gas Central Heating & Double Glazing
- Lounge/Dining Room with Log Burner
- Conservatory
- Fitted Kitchen & Fitted Utility Room
- Two Double Bedrooms & Fitted Bathroom with Shower
- Landscaped Gardens
- Easy On-Street Car Parking
OPEN VIEWS - Nestled in the charming cul-de-sac of Nightingale Close in Lea Bridge, Matlock, this well-presented semi-detached home offers a delightful blend of comfort and scenic beauty. With two inviting reception rooms, this property provides ample space for both relaxation and entertaining. The two bedrooms are generously sized, making them perfect for a small family or as a peaceful retreat for professionals.
One of the standout features of this home is the stunning countryside views that can be enjoyed from both the front and rear aspects. These picturesque vistas create a serene atmosphere, allowing you to unwind and appreciate the natural beauty that surrounds you.
The property is ideally situated in a quiet location, ensuring a peaceful living environment while still being conveniently close to local amenities. This combination of tranquillity and accessibility makes it an ideal choice for those seeking a harmonious lifestyle.
Viewing this property is essential to fully appreciate its charm and the wonderful setting it offers.
The Location
Lea Bridge is a delightful village surrounded by beautiful open countryside with fine views and walks, located between the nearby villages of Lea and Holloway where there are local amenities including post office and general store, butchers, doctors, primary school, pub and church. Being conveniently situated for the towns of Matlock, Alfreton and Belper and within easy commuting distance of Nottingham and Derby, with railway stations conveniently located at Cromford (1.6 miles) and Whatstandwell (2.2 miles).
Accommodation
Entrance Hall
With entrance door, staircase leading to the first floor, double glazed window to side and open space leading into lounge/dining room.
Lounge/Dining Room
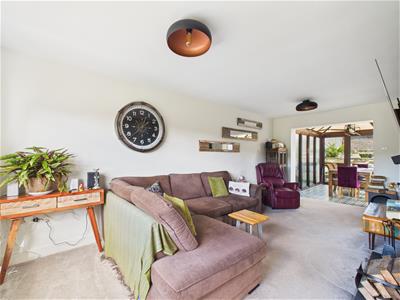 5.96 x 4.44 x 2.84 x 2.51 (19'6" x 14'6" x 9'3" xWith featured log burning stove, radiator, double glazed window to front and far-reaching views.
5.96 x 4.44 x 2.84 x 2.51 (19'6" x 14'6" x 9'3" xWith featured log burning stove, radiator, double glazed window to front and far-reaching views.
Conservatory
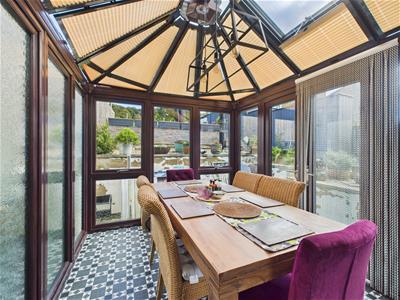 With double glazed windows and double glazed doors giving access to garden.
With double glazed windows and double glazed doors giving access to garden.
Kitchen
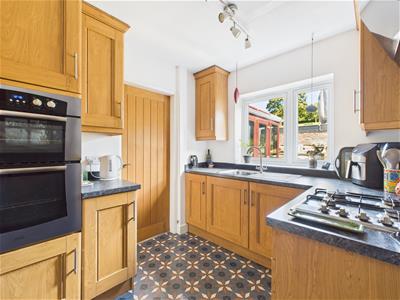 2.71 x 2.22 (8'10" x 7'3")With single, stainless steel sink unit with mixer tap, wall and base fitted units with matching worktops, built-in four ring gas hob with extractor hood over, built-in double electric fan assisted oven, integrated fridge/freezer, tile effect flooring, double glazed window overlooking rear garden and countryside views to rear.
2.71 x 2.22 (8'10" x 7'3")With single, stainless steel sink unit with mixer tap, wall and base fitted units with matching worktops, built-in four ring gas hob with extractor hood over, built-in double electric fan assisted oven, integrated fridge/freezer, tile effect flooring, double glazed window overlooking rear garden and countryside views to rear.
Understairs Storage Cupboard
Providing storage with oak veneer door with chrome fittings.
Utility Room
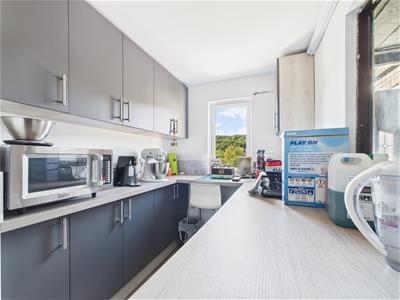 2.87 x 1.75 (9'4" x 5'8")With single, stainless steel sink unit with mixer tap, wall and base cupboards, matching worktops, plumbing for automatic washing machine, plumbing for dishwasher, space for fridge/freezer, far-reaching views, double glazed window to front, internal latch door.
2.87 x 1.75 (9'4" x 5'8")With single, stainless steel sink unit with mixer tap, wall and base cupboards, matching worktops, plumbing for automatic washing machine, plumbing for dishwasher, space for fridge/freezer, far-reaching views, double glazed window to front, internal latch door.
Side Entry
With quarry tile flooring, front and rear doors and internal stable door giving access to kitchen.
First Floor Landing
2.28 x 1.13 (7'5" x 3'8")With radiator, double glazed window and access to roof space.
Double Bedroom One
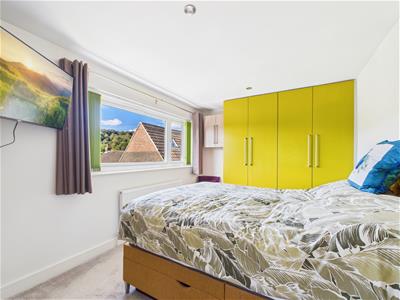 4.32 x 2.87 (14'2" x 9'4")With two fitted double wardrobes, additional built-in wardrobe/cupboard, radiator, spotlights to ceiling, double glazed window to front, far-reaching views and internal oak veneer door with chrome fittings.
4.32 x 2.87 (14'2" x 9'4")With two fitted double wardrobes, additional built-in wardrobe/cupboard, radiator, spotlights to ceiling, double glazed window to front, far-reaching views and internal oak veneer door with chrome fittings.
Double Bedroom Two
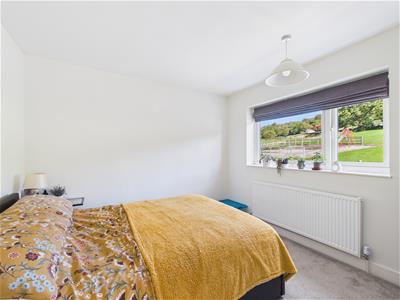 3.02 x 2.91 (9'10" x 9'6")With built-in cupboard providing storage, radiator, countryside views to rear, double glazed window and internal oak veneer door with chrome fittings.
3.02 x 2.91 (9'10" x 9'6")With built-in cupboard providing storage, radiator, countryside views to rear, double glazed window and internal oak veneer door with chrome fittings.
Bathroom
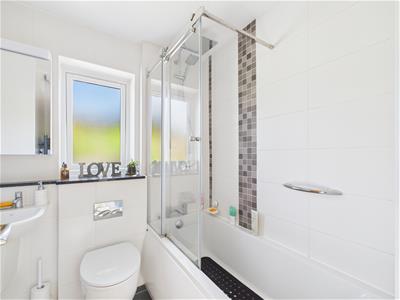 1.99 x 1.72 (6'6" x 5'7")With bath with chrome shower over with shower screen door, fitted wash basin, low level WC, fully tiled walls, tile flooring, heated towel rail/radiator, spotlights to ceiling, extractor fan, double glazed window to rear and internal oak veneer door with chrome fittings.
1.99 x 1.72 (6'6" x 5'7")With bath with chrome shower over with shower screen door, fitted wash basin, low level WC, fully tiled walls, tile flooring, heated towel rail/radiator, spotlights to ceiling, extractor fan, double glazed window to rear and internal oak veneer door with chrome fittings.
Roof Space
Access via a loft ladder, boards for storage.
Front Garden
The property is set back behind a low maintenance fore garden with fine views across the valley to the front. Log store.
Rear Garden
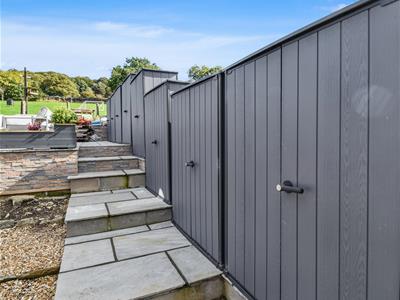 To the rear of the property is a private, landscaped garden with eight storage sheds negotiable on sale.
To the rear of the property is a private, landscaped garden with eight storage sheds negotiable on sale.
Car Parking
There is easy on-street car parking within the cul-de-sac.
Council Tax Band - B
Amber Valley
Energy Efficiency and Environmental Impact
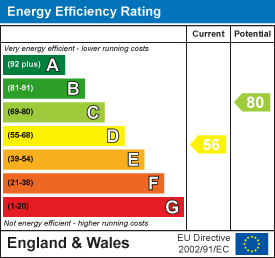
Although these particulars are thought to be materially correct their accuracy cannot be guaranteed and they do not form part of any contract.
Property data and search facilities supplied by www.vebra.com



















