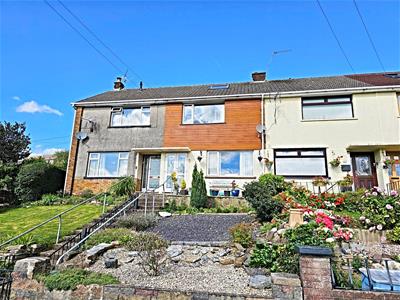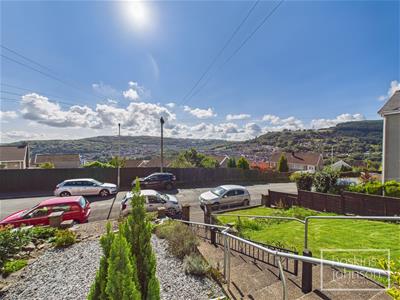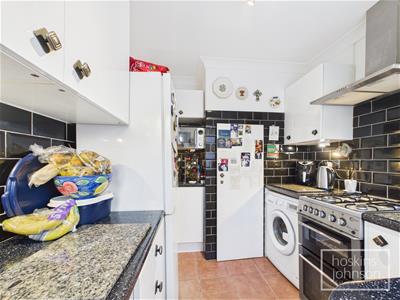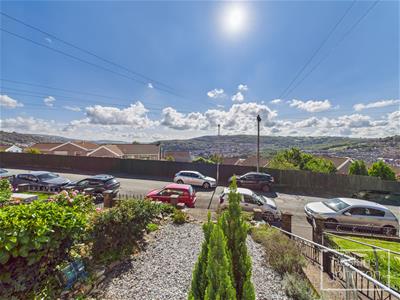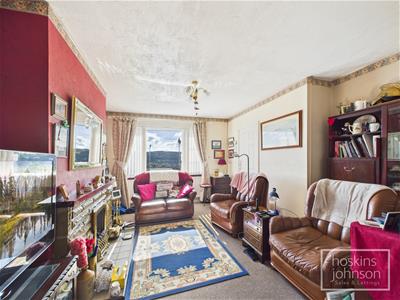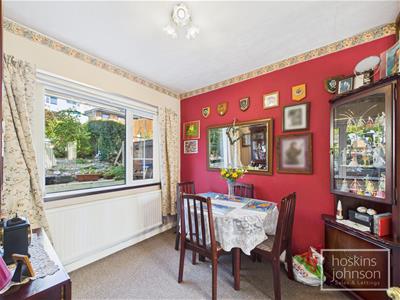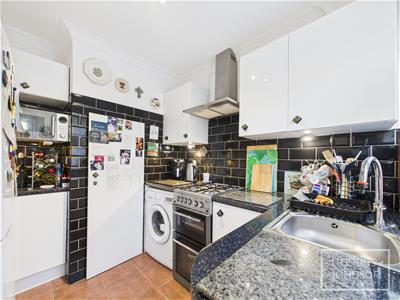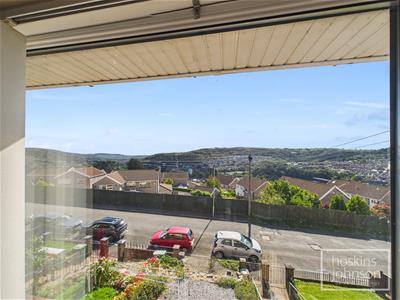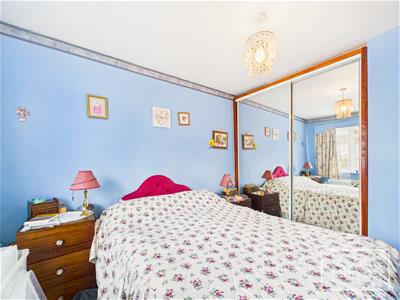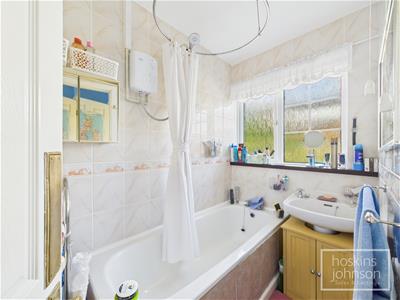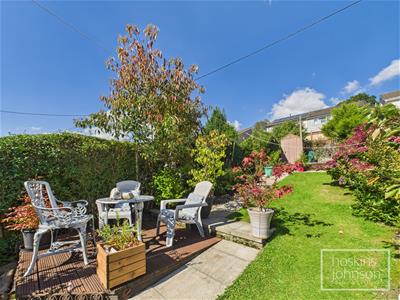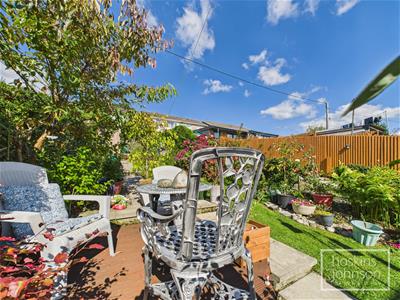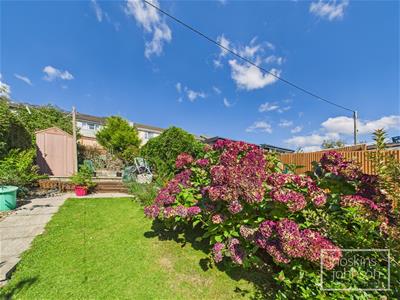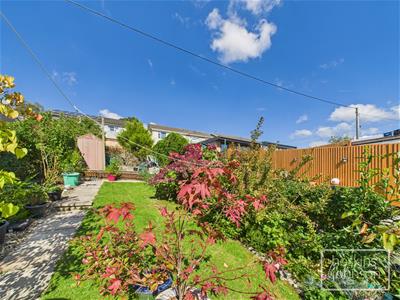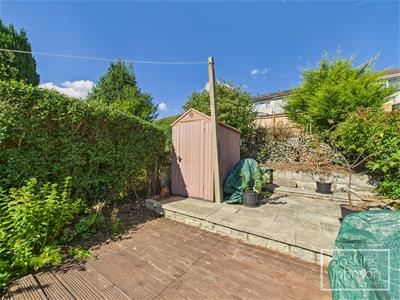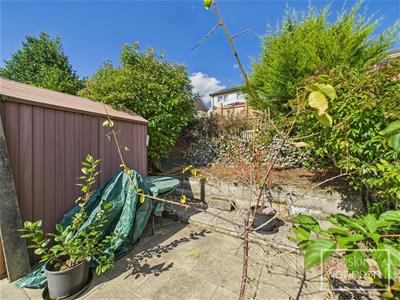
Hoskins Johnson
Tel: 01443 404093
22 Market Street
Pontypridd
Mid Glamorgan
CF37 2ST
Mayfield Road, Graigwen Pontypridd
£185,000
2 Bedroom House - Terraced
- Ideal first time buy
- Superb views over the town and surrounding areas
- Two double bedrooms, both with wardrobes and useful attic space
- Lounge & dining room
- Modern, white gloss kitchen
- First floor bathroom with separate wc
- Front garden and well presented rear garden
- Popular location
- On local bus route
- Minutes from town centre and train station
Located on Mayfield Road in Graigwen, this delightful mid-link terraced house offers a perfect blend of comfort and convenience. With superb views over the town and its picturesque surroundings, this property is ideally situated on a local bus route and is just minutes away from the bustling town centre and train station, making it an excellent choice for commuters and families alike.
The house boasts a well-presented gardens, enhancing its curb appeal and providing a lovely outdoor space for sitting and entertaining. Inside, you will find two inviting reception rooms that create a warm and welcoming atmosphere, perfect for entertaining guests or enjoying quiet family evenings. The modern white gloss kitchen is both stylish and functional, offering ample storage and workspace for culinary enthusiasts.
This property features two bedrooms, both with built in wardrobes, providing plenty of room for family or guests, as well as a useful attic room. The bathroom is thoughtfully designed, complete with a separate WC for added convenience.
Overall, this well-maintained home is a fantastic opportunity for those seeking a comfortable living space in a sought-after location. With its attractive features and proximity to local amenities, this property is sure to appeal to a wide range of buyers. Don’t miss the chance to make this lovely house your new home.
Entrance Porch
Double glazed entrance doors.
Hallway
Double glazed door, radiator, staircase to first floor.
Lounge
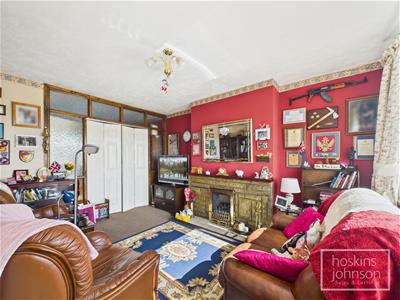 4.24 x 3.38 (13'10" x 11'1")Double glazed window to front, radiator, stone firegrate with flame effect gas fire, double doors leading into dining room.
4.24 x 3.38 (13'10" x 11'1")Double glazed window to front, radiator, stone firegrate with flame effect gas fire, double doors leading into dining room.
Dining Room
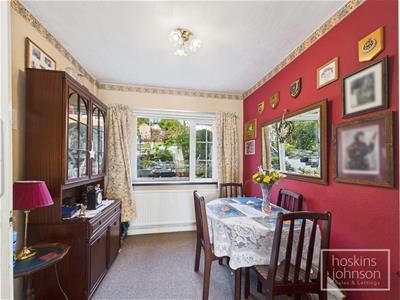 2.80 x 2.49 (9'2" x 8'2")Double glazed window to rear, radiator.
2.80 x 2.49 (9'2" x 8'2")Double glazed window to rear, radiator.
Kitchen
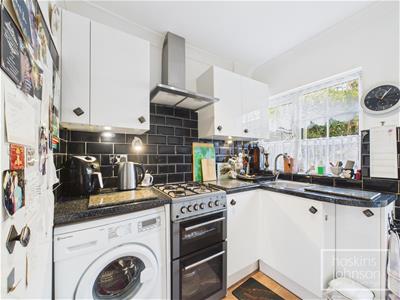 2.37 x 2.24 (7'9" x 7'4")Modern kitchen comprising white gloss base and wall cupboards with tiled splash backs, gas cooker point, space for washing machine and fridge/freezer, understairs larder/storage, tiled floor, coved ceiling, double glazed window and half glazed door to rear.
2.37 x 2.24 (7'9" x 7'4")Modern kitchen comprising white gloss base and wall cupboards with tiled splash backs, gas cooker point, space for washing machine and fridge/freezer, understairs larder/storage, tiled floor, coved ceiling, double glazed window and half glazed door to rear.
First Floor Landing
Staircase to attic room.
Bedroom 1
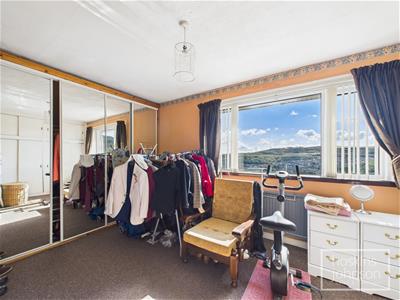 3.77 x 3.02 (12'4" x 9'10")Double glazed window to front, radiator, built in wardrobes.
3.77 x 3.02 (12'4" x 9'10")Double glazed window to front, radiator, built in wardrobes.
Bedroom 2
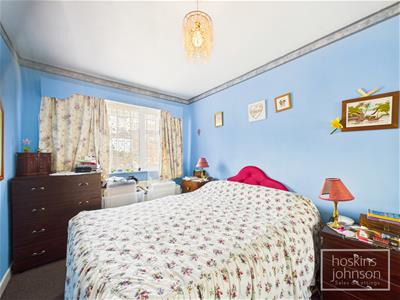 3.12 x 2.50 (10'2" x 8'2")Double glazed window to rear, radiator, built in wardrobes.
3.12 x 2.50 (10'2" x 8'2")Double glazed window to rear, radiator, built in wardrobes.
Bathroom
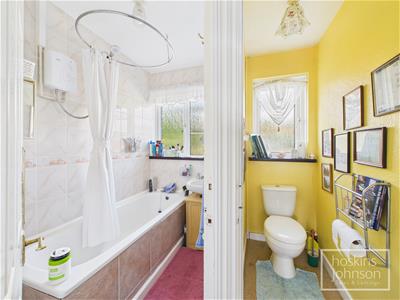 Comprising panelled bath with electric shower, wash hand basin, tiled walls, radiator, double glazed window to rear.
Comprising panelled bath with electric shower, wash hand basin, tiled walls, radiator, double glazed window to rear.
Separate WC
WC, double glazed window to rear.
Attic
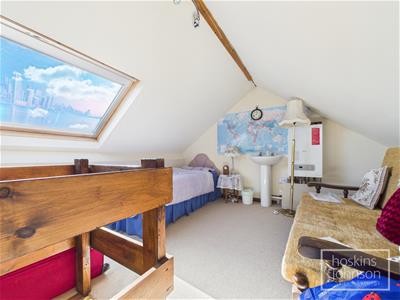 4.86 x 3.35 (15'11" x 10'11")Skylight, wall mounted gas combination boiler, radiator and eaves storage, wash hand basin.
4.86 x 3.35 (15'11" x 10'11")Skylight, wall mounted gas combination boiler, radiator and eaves storage, wash hand basin.
Outside
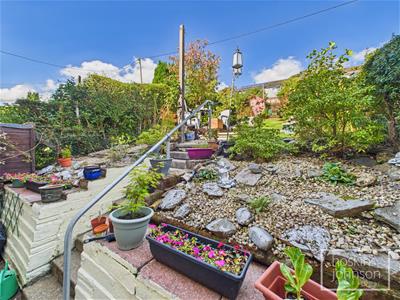 Terraced front garden with slated areas and flower beds.
Terraced front garden with slated areas and flower beds.
Well presented rear garden with decked seating area and lawns.
Energy Efficiency and Environmental Impact

Although these particulars are thought to be materially correct their accuracy cannot be guaranteed and they do not form part of any contract.
Property data and search facilities supplied by www.vebra.com
