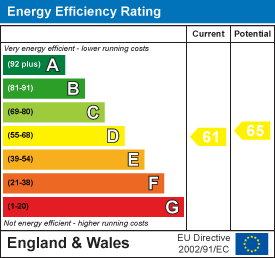
Greenways Property
Email: info@greenwaysproperty.com
91 Greenways Crescent
Shoreham-By-Sea
West Sussex
BN43 6HR
Kings Road, Brighton
Guide price £450,000 Sold (STC)
2 Bedroom Apartment
- First-floor two-bedroom seafront apartment
- Ensuite shower room to main bedroom
- Modern fitted kitchen with appliances
- South-facing balcony with direct sea views
- Opposite the i360 and historic West Pier
- Share of the freehold
- Excellent home, investment, or holiday property
A beautifully presented first-floor two-bedroom apartment situated on Brighton’s iconic seafront, directly opposite the i360 and the historic West Pier, offering stunning, uninterrupted sea views.
This modern apartment features a spacious open-plan living area with a fitted kitchen and integrated appliances, making it ideal for both entertaining and everyday living. The south-facing balcony provides the perfect spot to enjoy the vibrant seafront atmosphere and breathtaking sunsets.
The main bedroom benefits from an ensuite shower room, while the second bedroom is served by a stylish family bathroom. With a share of the freehold, this property offers security and long-term value, making it a superb home, investment opportunity, or holiday retreat by the sea.
Communal Entrance Hall
A welcoming communal entrance with a secure door entry system leads into a bright and well-maintained hallway. From here, stairs and a passenger lift provide easy access to all floors, with the added benefit of only one apartment per floor for enhanced privacy.
Hallway
The first-floor lobby offers both lift and stair access to the apartment. The front door opens into a spacious inner hallway, with doors leading through to all principal rooms.
Living and Dining Room
5.21m x 4.37m max (17'1 x 14'4 max)A stunning open-plan living and dining space, bathed in natural light from southerly-aspect double-glazed windows framing spectacular sea views. Sliding patio doors open onto a private balcony with panoramic vistas across the coastline towards Brighton Pier and beyond. The room offers ample space for both relaxation and entertaining, with a defined dining area, elegant wood flooring, underfloor heating throughout, ceiling lighting, TV aerial and telephone points, all creating a stylish and comfortable living environment.
Balcony
2.44m x 2.44m (8' x 8' )A superb south-facing balcony enjoying direct, uninterrupted sea views across to the remains of the historic West Pier and the i360, with far-reaching coastal panoramas from Brighton to Hove. Perfect for morning coffee or evening drinks while taking in the sunsets.
Kitchen
3.12m x 3.12m (10'3 x 10'3 )A contemporary fitted kitchen offering an excellent range of storage units complemented by a sleek marble worktop. Features include an inset stainless-steel sink with mixer tap, integrated appliances including washing machine, dishwasher, fridge, freezer, built-in oven, four-ring Neff hob, extractor fan, microwave oven, and washer/dryer. Thoughtfully designed for both functionality and style.
Bedroom One
5.00m x 2.95m max (16'5 x 9'8 max)A generous principal bedroom with two built-in cupboards. Two rear-aspect double-glazed windows provide a peaceful outlook. Additional features include ceiling lighting, underfloor heating, and access to the en-suite shower room.
En Suite Shower room
1.60m x 1.60m (5'3 x 5'3 )A modern en-suite with a corner shower cubicle and power shower, slimline washbasin with mixer tap, concealed cistern WC with push-button flush, part-tiled walls, heated towel rail, shaver point, and extractor fan.
Bedroom Two
3.61m x 1.83m (11'10 x 6'0 )A bright second bedroom with a northerly-aspect double-glazed window overlooking the rear, TV aerial point, ceiling lighting, and heated flooring.
Bathroom
2.01m x 1.83m (6'7 x 6'0 )A stylish family bathroom comprising a panelled bath with shower over, hand shower attachment, circular washbasin with mixer tap, low-level WC with push-button flush, heated towel rail, extractor fan, and underfloor heating for added comfort.
Other information
Tenure: Leasehold - Share in Freehold
Lease: TBC
Service Charge: Approx. £2,500 per annum
Ground Rent: Nil
Parking: Zone Z
Council Tax Band: E
Local Authority: Brighton and Hove
Energy Efficiency and Environmental Impact

Although these particulars are thought to be materially correct their accuracy cannot be guaranteed and they do not form part of any contract.
Property data and search facilities supplied by www.vebra.com











