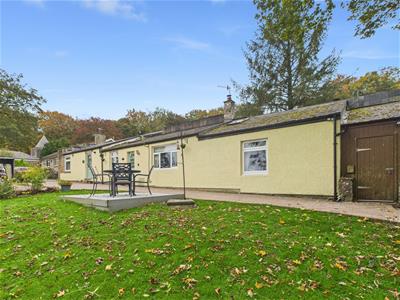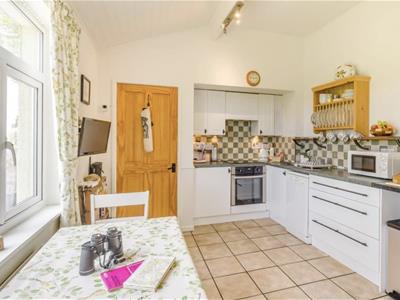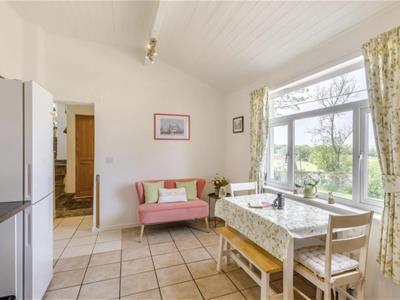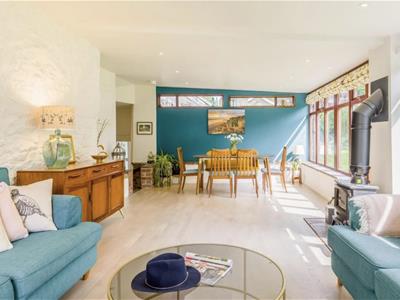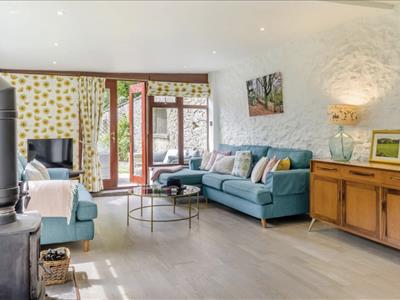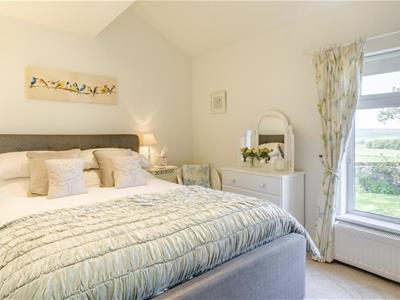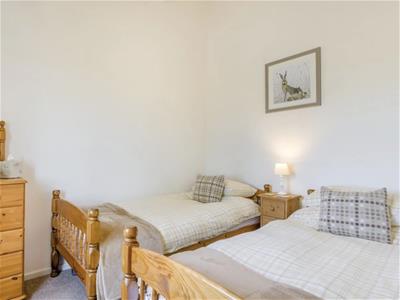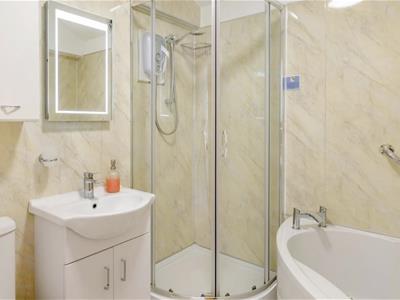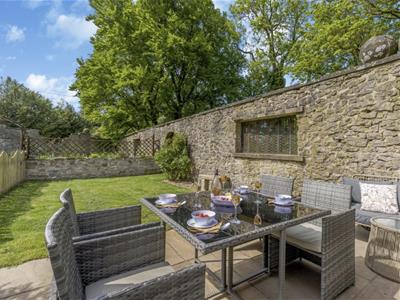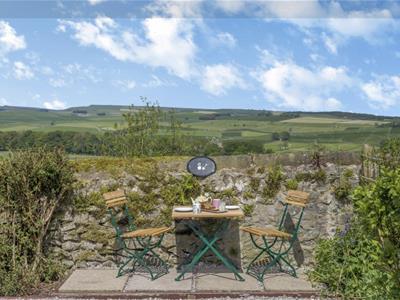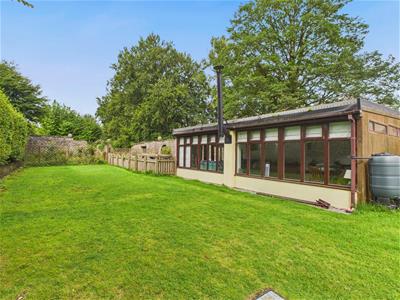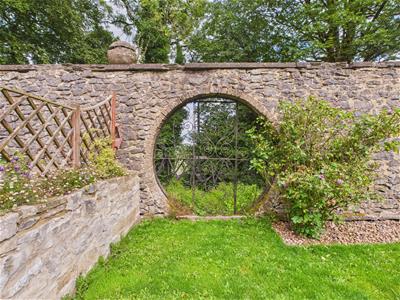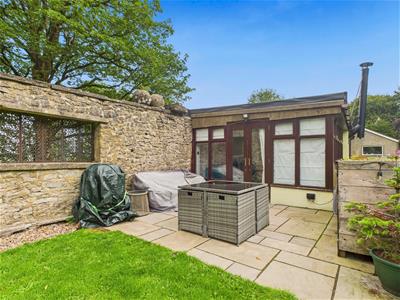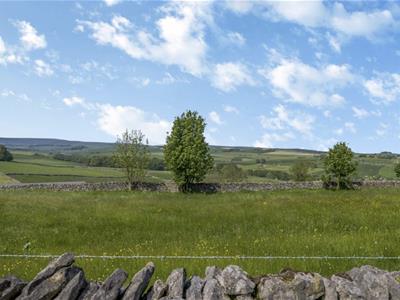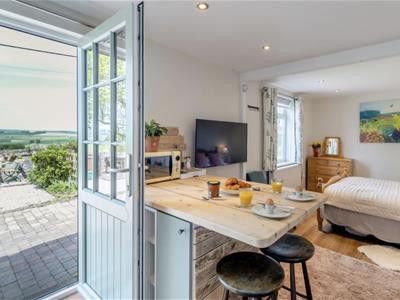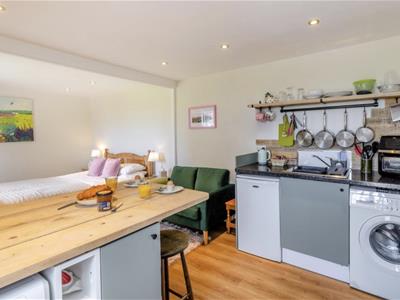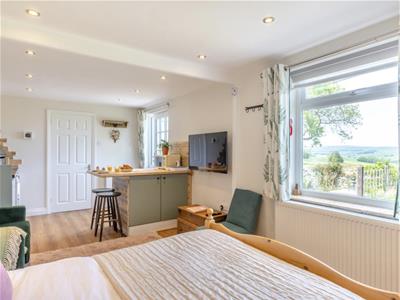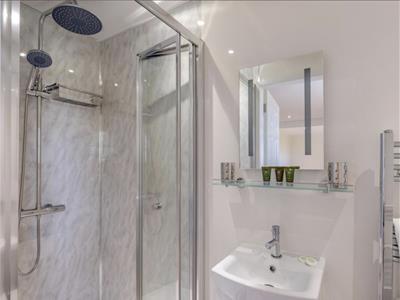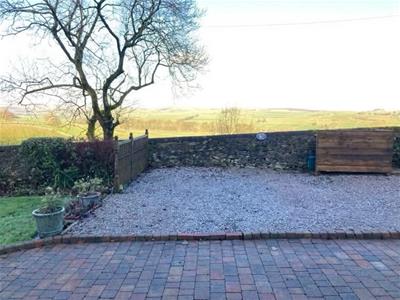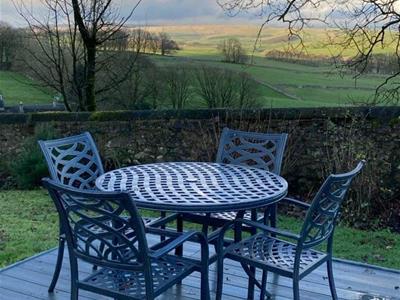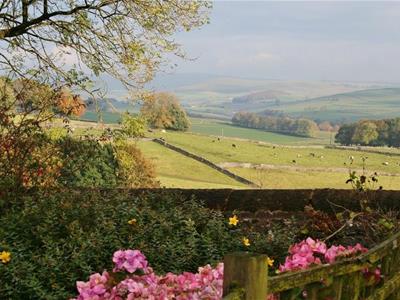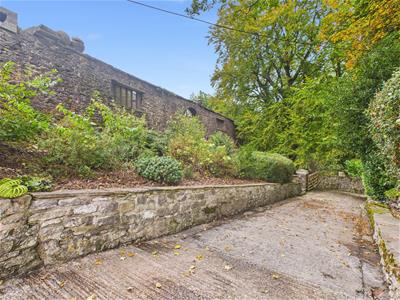Wormhill, Buxton
Offers Over £500,000
3 Bedroom House - Detached
Situated in the farming hamlet of Wormhill, approximately three-and-a-half miles from Buxton and two miles from Tideswell we are delighted to offer for sale the property known as the Potting Shed, with an adjoining annexe known as The Gardener's Rest. Currently with planning for holiday lettings The Potting Shed offers generous accommodation including a dining kitchen with utility and steps leading to a substantial lounge/dining/living room with views to the rear garden. There are two double bedrooms and fitted bathroom and the property benefits from uPVC sealed unit double glazing and propane gas central heating throughout. The lounge features underfloor heating and a feature wood burning stove and the dining kitchen and both bedrooms have superb views to Mam Tor and open countryside. Externally there is off road parking for a number of vehicles, mature flower beds, shrubs and trees.
The Gardener's Rest is a self contained unit with it's own entrance with a kitchen area and open plan living/dining/sleeping area. With uPVC sealed unit double glazed windows to front with views to the surrounding countryside and propane gas fired central heating throughout. There is a good sized shower room with low-level w.c. and vanity washbasin.
All in all the Potting Shed and Gardener's Rest offer an idyllic location with two self contained properties with a long history of successful holiday letting and should be viewed to be fully appreciated.
DIRECTIONS:
From our Buxton office bear right and then right again at the Spring Gardens roundabout. Proceed along the bypass crossing over the next two roundabouts, bearing left and proceeding up Fairfield Road at the third roundabout. At the top of Fairfield Road turn right into Waterswallows Road. Follow this road for three miles as it goes down into a dip and continues up hill. Continue as the road bears to the right, turn left immediately after Hargate Hall and after 100 yards The Potting Shed will be seen on the left-hand side.
THE POTTING SHED
Entrance Porch
1.24m x 1.04m (4'1" x 3'5")With tiled floor.
Utility Room
1.68m x 0.86m (5'6" x 2'10")Space and plumbing for a washing machine and tumble dryer and tiled flooring.
Dining Kitchen
5.00m x 3.05m (16'5" x 10'0")Fitted with a range of base and eye level units and working surfaces incorporating a stainless steel single drainer sink unit with tiled splash backs. Integrated stainless steel oven with four ring induction hob and extractor fan over. Space for a fridge freezer and space and plumbing for a dishwasher. Tiled flooring, double radiator and uPVC sealed unit double glazed window to front with views to open countryside.
Inner Hallway
1.78m x 0.94m (5'10" x 3'1")With steps leading up to the lounge/living room.
Lounge/Living Room
8.18m x 3.61m (26'10" x 11'10")With Sedum green roof, engineered wooden flooring throughout and a feature cast iron log burning stove with tiled hearth. TV aerial point, sealed unit double glazed windows looking to the rear garden and sealed unit double glazed French doors leading out to the patio and garden beyond.
Bedroom One
3.30m x 2.95m (10'10" x 9'8")With double radiator and uPVC sealed unit double glazed window to front with views to open countryside.
Bedroom Two
3.05m x 2.39m (10'0" x 7'10")With single radiator, uPVC sealed unit double glazed window to front with views to open countryside and a Velux sealed unit double glazed loft window.
Bathroom
2.03m x 1.93m (6'8" x 6'4")With a corner bath, fully glazed and mermaid board shower cubicle and shower, vanity washbasin and low-level w.c.
GARDENER'S REST
Kitchen/Living Area
6.22m x 3.02m (20'5" x 9'11")Open plan living/kitchen/dining/sleeping area fitted with a range of base units and working surfaces incorporating a stainless steel single drainer sink unit. With fitted breakfast bar, space and plumbing for a washing machine, space for a tumble dryer and under counter fridge/freezer. T.V. aerial point, wood effect vinyl flooring throughout, double radiator and two sealed unit double glazed windows to front with views to surrounding countryside.
Shower Room
0.86m x 2.49m (2'10" x 8'2")With glazed shower cubicle, washbasin, low-level w.c. and heated towel rail.
OUTSIDE
To the front of the property there is off-road parking for a number of vehicles and a block paved driveway with it's own private entrance.
GARDENS
At the front of the property there is a lawned area with a flagged patio for outdoor seating with extensive views to Mam Tor and surrounding countryside. To the rear of the property there is a private enclosed lawned area with a flagged patio and outside seating area as well as a further substantial lawn and wild flower garden area.
BIKE STORE
2.51m x 1.80m (8'3" x 5'11")Secure solid construction with slate roof, light and power.
Energy Efficiency and Environmental Impact

Although these particulars are thought to be materially correct their accuracy cannot be guaranteed and they do not form part of any contract.
Property data and search facilities supplied by www.vebra.com

