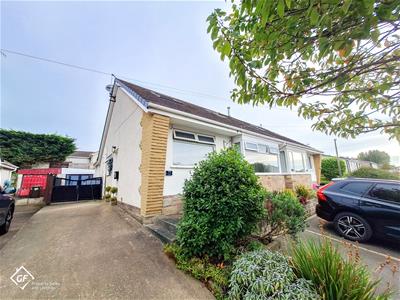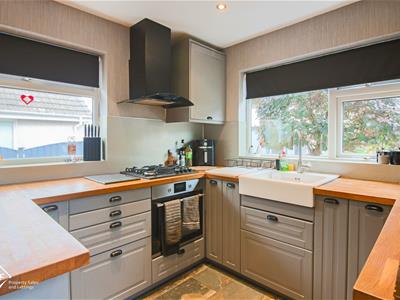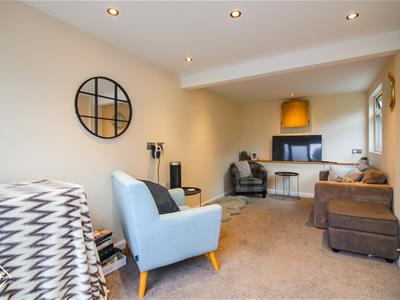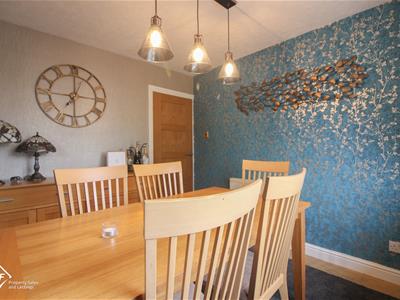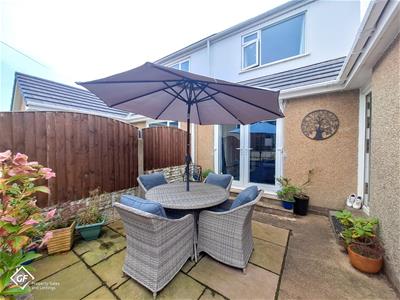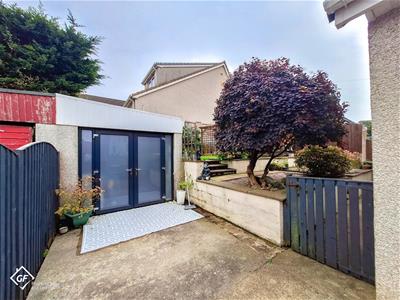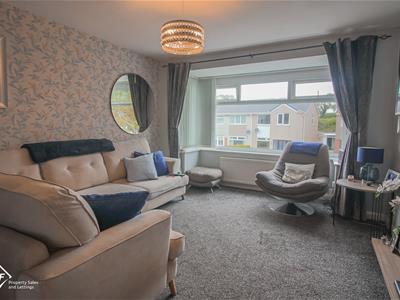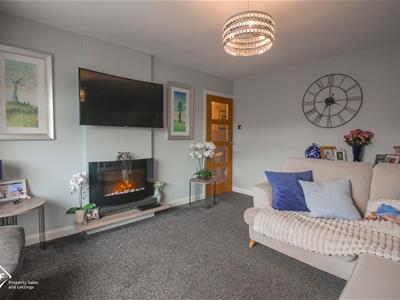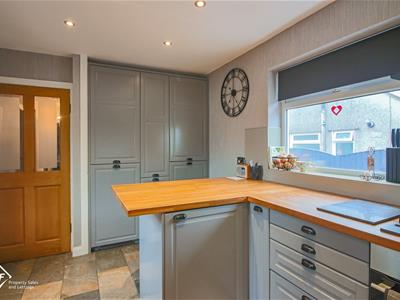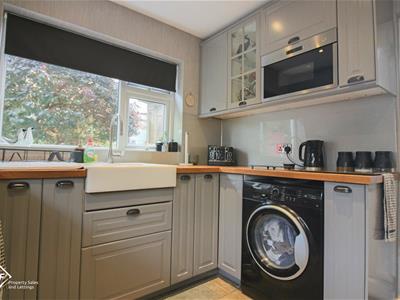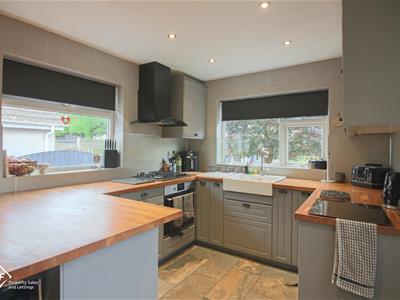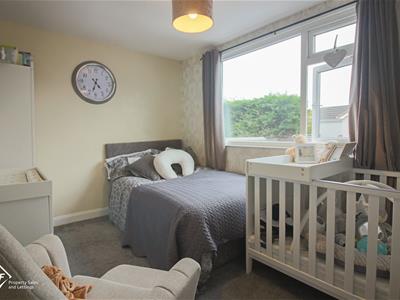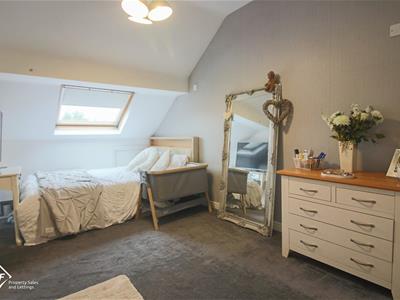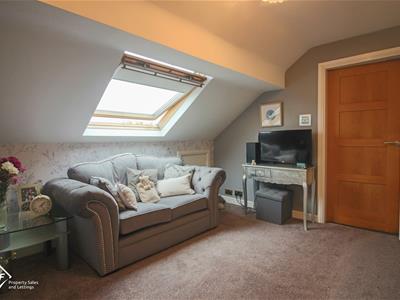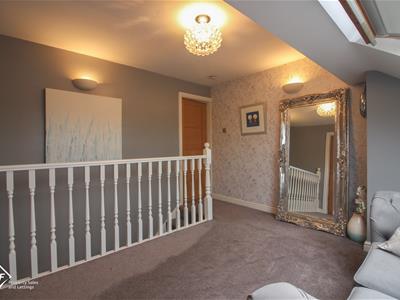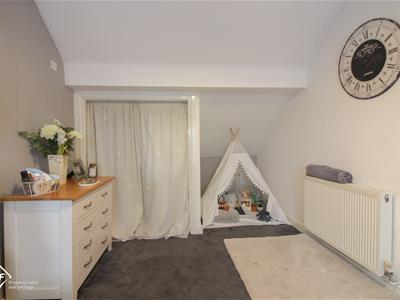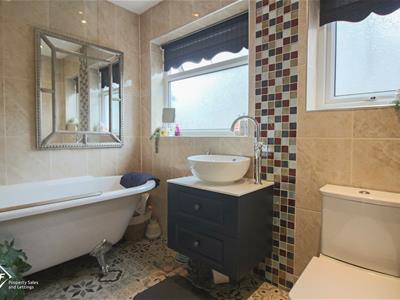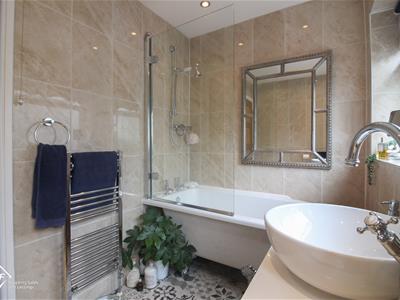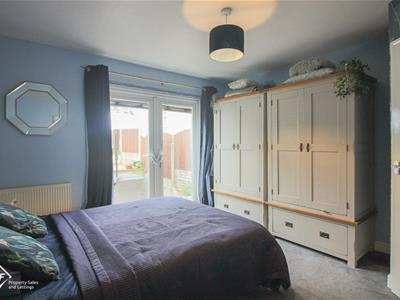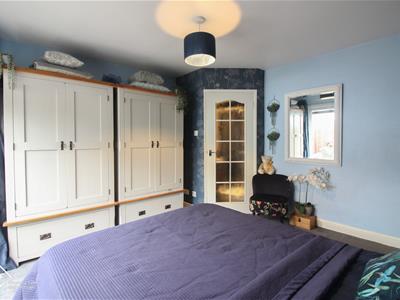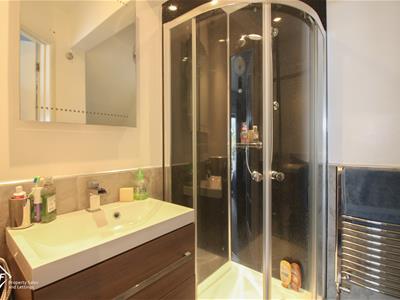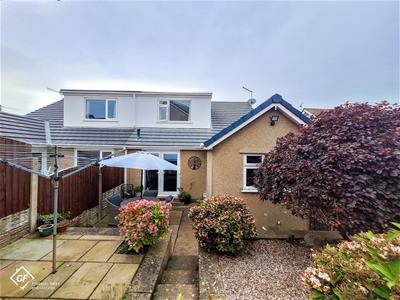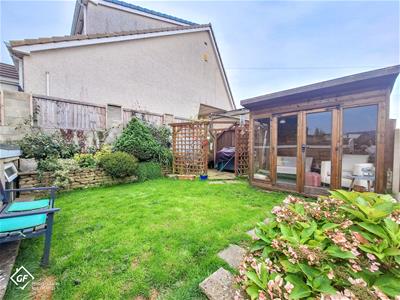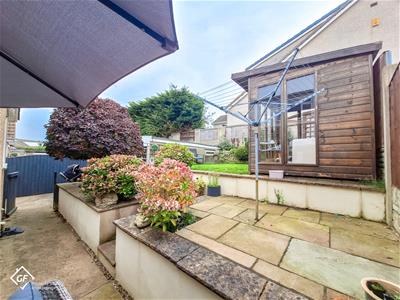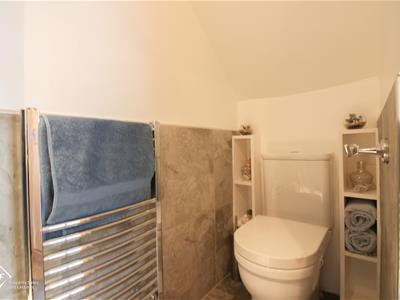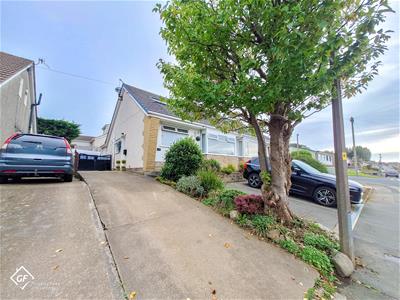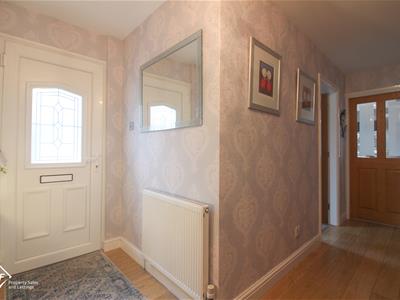
37 Princes Crescent
Morecambe
Lancashire
LA4 6BY
Sunnybank Road, Bolton Le Sands, Carnforth
Offers Over £285,000
3 Bedroom Bungalow - Semi Detached
- Semi Detached Chalet Bungalow
- Versatile Accommodation
- Three Bedrooms
- Three Reception Rooms
- Converted Annex
- Lovely Gardens
- Driveway
- Tenure: Freehold
- Property Band: C
- EPC: C
Nestled on Sunnybank Road in the charming village of Bolton Le Sands, this delightful semi-detached chalet bungalow offers a perfect blend of comfort and convenience. With three well-proportioned bedrooms, this property is ideal for families or those seeking a peaceful retreat. The spacious layout includes two inviting reception rooms, providing ample space for relaxation and entertaining, along with a dedicated dining room that is perfect for family meals or hosting friends.
The bungalow boasts two modern bathrooms, ensuring that morning routines are a breeze for all residents. Additionally, a converted annex adds versatility to the property, making it suitable for guests, a home office, or even a playroom for children.
One of the standout features of this home is the generous parking space, accommodating up to three vehicles, which is a rare find in such a desirable location. The property is situated in a fantastic area, ideal for those who enjoy coastal walks and the beauty of nature, while still being close to local amenities for everyday needs.
This charming bungalow is not just a home; it is a lifestyle choice, offering a serene environment with the convenience of nearby facilities. Whether you are looking to settle down or seeking a holiday retreat, this property is sure to impress. Don’t miss the opportunity to make this lovely bungalow your own.
Entrance Hall
UPVC door into entrance hall, smoke alarm, laminate flooring, doors to living room, dining room, bedroom one, kitchen and bathroom.
Living Room
UPVC bay window, radiator, TV point and wall mounted living flame fireplace.
Dining Room
UPVC window, radiator, pendant lighting and laminate flooring.
Kitchen
Two UPVC windows, radiator, mix of wall and base units with beech worktops, integrated oven, four ring gas hob, extractor fan, Belfast sink with mixer tap, panelled splash back, integrated microwave, dishwasher, fridge/freezer, space for washing machine, spotlights, laminate flooring and UPVC door to rear.
Bedroom One
Radiator, UPVC door to rear and door to en suite.
En Suite
Dual flush WC, vanity wash basin with mixer tap, direct feed shower in cubicle, extractor fan, partially tiled surround, heated towel rail and laminate flooring.
Bathroom
Two UPVC windows, dual flush WC, counter top vanity wash basin with mixer tap, clawfoot bath with traditional taps, direct feed shower over bath, extractor fan, fully tiled surround, heated towel rail, spotlights and tiled flooring.
First Floor
Landing/Lounge Area
Velux window, two wall lights, under eave storage, doors to bedroom two and three.
Bedroom Two
Velux window, radiator and under eave storage.
Bedroom Three
UPVC window and radiator.
External
Front
Parking for three cars, mature shrubs, bedded area and access to rear.
Rear
Patio area, laid to lawn, bedded area, mature shrubs, summer house and out building.
Outbuilding
UPVC double doors, UPVC window, spotlight and TV point.
Energy Efficiency and Environmental Impact

Although these particulars are thought to be materially correct their accuracy cannot be guaranteed and they do not form part of any contract.
Property data and search facilities supplied by www.vebra.com
