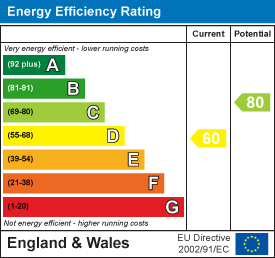.png)
13 Duke Street
Darlington
County Durham
DL3 7RX
Regal Drive, Darlington
Offers In The Region Of £160,000
3 Bedroom House - Semi-Detached
- THREE BEDROOMED SEMI-DETACHED
- NO ONWARD CHAIN
- CUL-DE-SAC LOCATION
- MATURE REAR GARDEN, NOT OVERLOOKED
- DRIVEWAY & GARAGE
- WALKING DISTANCE TO SCHOOLS
- LOCAL SHOPS & SUPERMARKETS ON HAND
- EXCELLENT TRANSPORT LINKS
Occupying a pleasant position at the end of a cul-de-sac in the popular area Springfield/Harrowgate Hill area of Darlington. The property has been a much loved family home for a number of years and is well maintained and presented whilst offering the exciting potential to improve to a new owner.
The accommodation is well proportioned and comprises of a large lounge which leads through to an open plan kitchen and dining area. To the first floor there are three bedrooms and a bathroom/WC. The garden to the front is open plan and laid to lawn with a paved driveway for off street parking which sits just in front of a single garage. The rear garden is enclosed and well established with mature fruit trees including, pear, apple and plum.
The location is ideal for walking distance to a number of schools. Local shops are on hand along with major supermarkets. There are regular bus services to the area and excellent transport links to the town centre, Teesside and towards the A1M, both North & South.
The property is warmed by gas central heating and is fully double glazed.
TENURE: Freehold
COUNCIL TAX:
RECEPTION HALLWAY
 A UPVC door opens into the reception hallway which has a karndean floor and has double wooden doors opening into the lounge and the staircase leading to the first floor.
A UPVC door opens into the reception hallway which has a karndean floor and has double wooden doors opening into the lounge and the staircase leading to the first floor.
LOUNGE
 4.32 x 3.89 (14'2" x 12'9")A welcoming reception room with a window to the front aspect. A feature fireplace to the chimney breast has a gas fire with back boiler. A door from the lounge leads through to the kitchen & dining room.
4.32 x 3.89 (14'2" x 12'9")A welcoming reception room with a window to the front aspect. A feature fireplace to the chimney breast has a gas fire with back boiler. A door from the lounge leads through to the kitchen & dining room.
KITCHEN & DINING ROOM
 4.86 x 3.40 (15'11" x 11'1")A sizeable open plan space with a range of cabinets with work surfaces and stainless steel sink unit. There is plumbing for an automatic washing machine and the integrated appliances include and electric oven and hob. There is a breakfast bar that splits the room and the dining area can easily accommodate a family dining table. There are windows to the rear and a door leading out to the garden.
4.86 x 3.40 (15'11" x 11'1")A sizeable open plan space with a range of cabinets with work surfaces and stainless steel sink unit. There is plumbing for an automatic washing machine and the integrated appliances include and electric oven and hob. There is a breakfast bar that splits the room and the dining area can easily accommodate a family dining table. There are windows to the rear and a door leading out to the garden.
FIRST FLOOR
LANDING
The landing leads to all three bedrooms and to the bathroom/WC. There is also access to the attic area which is insulated.
BEDROOM ONE
 4.67 x 2.67 (15'3" x 8'9")A good sized double bedroom overlooking the front aspect.
4.67 x 2.67 (15'3" x 8'9")A good sized double bedroom overlooking the front aspect.
BEDROOM TWO
 2.91 x 2.81 (9'6" x 9'2")A second good sized double room this time overlooking the rear aspect. There is a built in cupboard housing the water tank.
2.91 x 2.81 (9'6" x 9'2")A second good sized double room this time overlooking the rear aspect. There is a built in cupboard housing the water tank.
BEDROOM THREE
 3.12 x 2.06 (10'2" x 6'9")A single bedroom overlooking the front aspect.
3.12 x 2.06 (10'2" x 6'9")A single bedroom overlooking the front aspect.
BATHROOM/WC
 Comprising a white suite with panelled bath with a mains fed over the bath shower. There is a pedestal handbasin and WC. The room has been finished in tiled ceramics and has window to the rear aspect.
Comprising a white suite with panelled bath with a mains fed over the bath shower. There is a pedestal handbasin and WC. The room has been finished in tiled ceramics and has window to the rear aspect.
EXTERNALLY
There are gardens to the front and rear. The front garden is open plan and is laid to lawn. The block paved driveway allows for parking and this is in addition to the GARAGE (which measures 5.09m x 2.77m) and has a roller door, light and power and a window to the side. The rear garden is enclosed and is not overlooked from the rear. Enclosed by fencing and laid to lawn with mature fruit trees which include pear, apple and plum. There is also a paved patio seating area, storage shed and convenient water tap.
Energy Efficiency and Environmental Impact

Although these particulars are thought to be materially correct their accuracy cannot be guaranteed and they do not form part of any contract.
Property data and search facilities supplied by www.vebra.com











