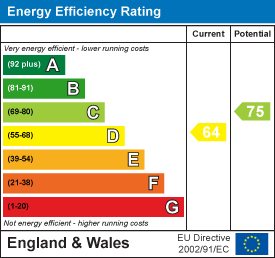.png)
21 Dunstall Street
Scunthorpe
DN15 6LD
Appleby Lane, Broughton
£184,950
2 Bedroom House - Detached
- EPC Rating D
- Council Tax Band C
- Spacious Rooms Throughout
- Off Road Parking
- Attached Garage
- Popular Location
- Close to Village Amenities
- Two Bathrooms
- Two Double Bedrooms
- Viewings Now Available
** NO CHAIN ** Bella Properties are delighted to bring to the market for sale this two bedroom detached Dorma bungalow located in the popular village of Broughton. Located close to many local amenities within Broughton including schools and shops, as well as transport links further afield to nearby Scunthorpe and the M180 motorway, this home is located in a prime position.
Boasting two double bedrooms, two bathrooms, a conservatory, a spacious lounge/diner and well kept gardens, this home comes with huge potential and with a layout which has plenty of opportunities to make your own!
Viewings come highly recommended to appreciate this home and are available by appointment only.
Hallway
1.72 x 3.87 (5'7" x 12'8")Entrance to the property is via the front uPVC door and into the hallway. Internal doors lead to the lounge/diner, kitchen and understairs storage cupboard. Stairs lead to the first floor accommodation.
Lounge/Diner
7.27 x 3.85 (23'10" x 12'7")Wooden flooring with coving to the ceiling, two central heating radiators and open fireplace set on brick surround. Two uPVC windows face to the side of the property, further uPVC window faces to the front of the property and uPVC French door leads to the rear garden.
Kitchen
4.34 x 3.21 (14'2" x 10'6")Laminate flooring with central heating radiator and uPVC window faces to the rear of the property. Base height and wall mounted wooden units with complimentary counters, tiled splashbacks and integrated sink and drainer.
Conservatory/Utility
1.96 x 3.23 (6'5" x 10'7")Carpeted with central heating radiator, space and plumbing for washer and dryer and uPVC windows and door lead to the rear.
Shower Room
1.24 x 2.14 (4'0" x 7'0")Vinyl effect flooring with heated towel rail and uPVC window faces to the side of the property. A three piece suite consisting of shower cubicle, sink with vanity unit and toilet.
Landing
Internal doors lead to the two bedrooms, bathroom and storage cupboard.
Bedroom One
4.42 x 3.9 (14'6" x 12'9")Carpeted with central heating radiator, built in wardrobes and uPVC windows face to the front and side of the property.
Bedroom Two
3.28 x 3.57 (10'9" x 11'8")Carpeted with central heating radiator and uPVC windows face to the front and side of the property.
Bathroom
1.73 x 2.57 (5'8" x 8'5")Vinyl effect flooring with part tiled walls, central heating radiator and uPVC window faces to the side of the property. A three piece suite consisting of bathtub, sink and toilet.
External
To the front of the property is a well presented lawned garden with established shrubs, and a driveway for off road parking which leads to the integral garage which measures 4.94m x 2.73m. Access to the rear is down both sides of the property to the rear garden which is low maintenance and paved, with two storage sheds.
Disclaimer
The information displayed about this property comprises a property advertisement and is an illustration meant for use as a guide only. Bella Properties makes no warranty as to the accuracy or completeness of the information.
Energy Efficiency and Environmental Impact

Although these particulars are thought to be materially correct their accuracy cannot be guaranteed and they do not form part of any contract.
Property data and search facilities supplied by www.vebra.com























