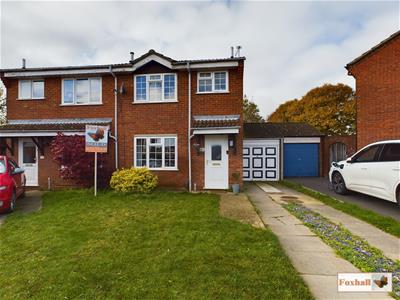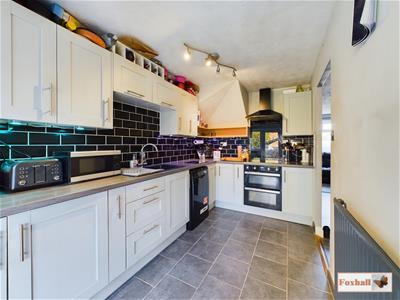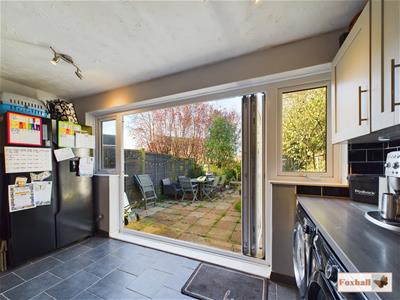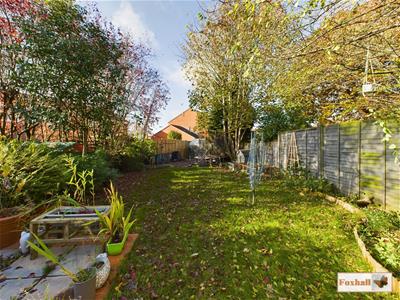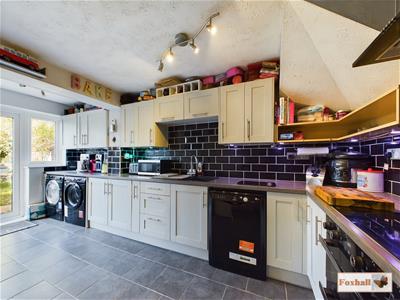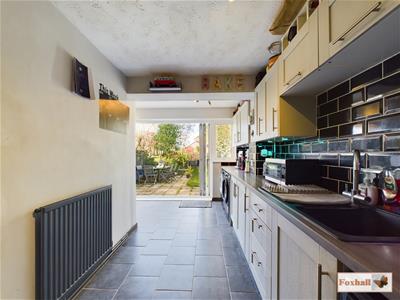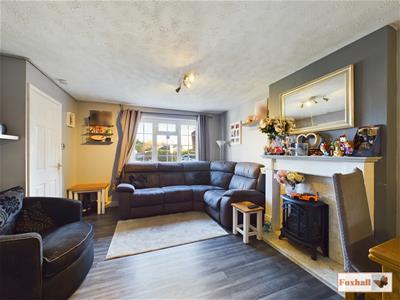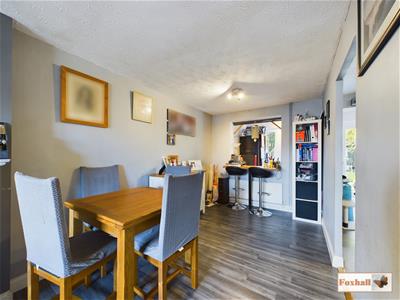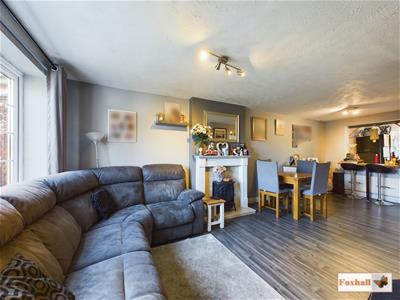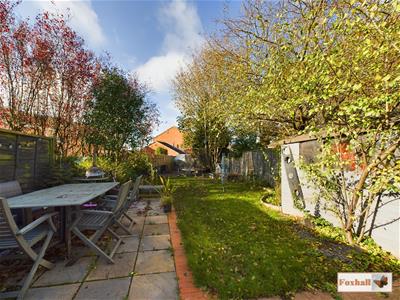Foxhall Estate Agents
625 Foxhall Road
Ipswich
Suffolk
IP3 8ND
Swatchway Close, Ipswich
Offers in excess of £250,000
3 Bedroom House - Semi-Detached
- AN EXTENDED THREE BEDROOM SEMI DETACHED HOME SITUATED IN CUL-DE-SAC
- KITCHEN EXTENSION WITH TRI-FOLD DOORS AND ADDITIONAL BREAKFAST BAR IN 2020
- REDECORATED, RECARPETED AND REFLOORED WITHIN PAST 10 YEARS
- PLENTY OF OFF ROAD PARKING AND GARAGE WITH EAVES STORAGE
- 23'2 x 12' LARGE LOUNGE/DINER WITH NEW FLOORING IN 2020
- SUPERB LOCATION ON THE BRAIZIERS WOOD DEVELOPMENT
- THREE GOOD SIZED BEDROOMS AND UPSTAIRS BATHROOM
- SHORT DRIVE TO A14 AND LOCAL AMENITIES
- GOOD SIZED REAR GARDEN
- FREEHOLD - COUNCIL TAX BAND C
AN EXTENDED THREE BEDROOM SEMI DETACHED HOME IN CUL-DE-SAC - KITCHEN EXTENSION WITH TRI-FOLD DOORS AND ADDITIONAL BREAKFAST BAR IN 2020 - REDECORATED, RECARPETED AND REFLOORED WITHIN PAST 10 YEARS - PLENTY OF OFF ROAD PARKING AND GARAGE WITH EAVES STORAGE - LARGE LOUNGE/DINER WITH NEW FLOORING IN 2020 - SUPERB LOCATION ON THE BRAZIERS WOOD DEVELOPMENT - THREE GOOD SIZED BEDROOMS AND UPSTAIRS BATHROOM - SHORT DRIVE TO A14 AND LOCAL AMENITIES - GOOD SIZED MATURE WESTERLY FACING REAR GARDEN
***Foxhall Estate Agents*** are delighted to offer for sale this three bedroom semi detached house offering the benefit of well proportioned accommodation situated on the popular Braziers Wood development which is located towards the south eastern part of Ipswich with convenient access to the town and equally A14.
The property comprises of three nicely proportioned bedrooms with a bathroom suite to the first floor, landing, entrance hall, lounge/diner and kitchen/breakroom, front and rear gardens. The property benefits from, renovated by the current owners in 2020 which includes a newly installed kitchen, with this being opened up to allow for a breakfast bar and a larger kitchen, all wall and base units, flooring and tri-fold doors to the rear garden have all been replaced in 2020.
There is also is a large lounge/diner with feature fireplace, plenty of room for a table and chairs, the flooring was also replaced in 2020. There is also a garage with eaves storage, driveway providing off road parking to the front for two cars and there is a large, secluded, mature rear garden. The current owners have in the last 10 years redecorated the entire property, replaced all carpets and flooring, including boarding and insulating the loft in 2013 and in 2023 repainting the smallest bedroom.
Nearby is an excellent range of local amenities to include schooling, shops and restaurants. The property is also within reasonable walking distance of woodland and the River Orwell.
Front Garden
Mainly laid to lawn, pathway leading to the front door and driveway providing off road parking for two average sized vehicles leading to garage.
Entrance Hallway
Door into lounge/diner, stairs rising to first floor, electric fuse box and laminate flooring to match the lounge/diner.
Lounge/Diner
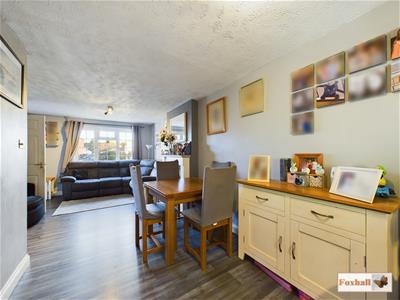 7.06m x 3.66m (23'2 x 12')Lounge Area - Feature fireplace with wooden surround, marble hearth and backing with an electric wood-burner style fire, radiator, aerial point, under stairs cupboard, dimmer switch, laminate flooring laid in 2020.
7.06m x 3.66m (23'2 x 12')Lounge Area - Feature fireplace with wooden surround, marble hearth and backing with an electric wood-burner style fire, radiator, aerial point, under stairs cupboard, dimmer switch, laminate flooring laid in 2020.
Dining Area - Ample room for a dining table and chairs, radiator, breakfast bar suitable for a couple of people, archway through into the kitchen/breakfast room, light with a dimmer switch.
Extended Kitchen/Breakfast Room
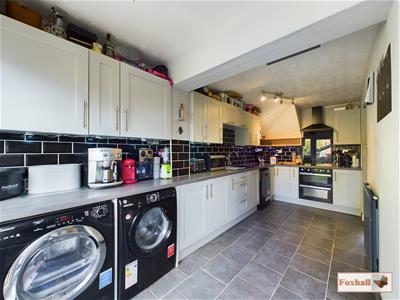 4.24m x 5.21m (13'11 x 17'1)Comprising wall and base units with cupboards and drawers under, worksurfaces over, tiled flooring, upright radiator, tri-fold double glazed doors to the rear (each door is individually operated and can have one, two or three open at any one time), breakfast bar, standard radiator, contemporary style splashback tiling, Asterite sink bowl drainer unit with mixer tap over, Belling electric induction hob, Belling integrated electric oven, extractor hood over, built in shelving to maximise storage, space and plumbing for a washing machine and dishwasher, space for a tumble dryer and space for an American style fridge freezer.
4.24m x 5.21m (13'11 x 17'1)Comprising wall and base units with cupboards and drawers under, worksurfaces over, tiled flooring, upright radiator, tri-fold double glazed doors to the rear (each door is individually operated and can have one, two or three open at any one time), breakfast bar, standard radiator, contemporary style splashback tiling, Asterite sink bowl drainer unit with mixer tap over, Belling electric induction hob, Belling integrated electric oven, extractor hood over, built in shelving to maximise storage, space and plumbing for a washing machine and dishwasher, space for a tumble dryer and space for an American style fridge freezer.
First Floor Landing
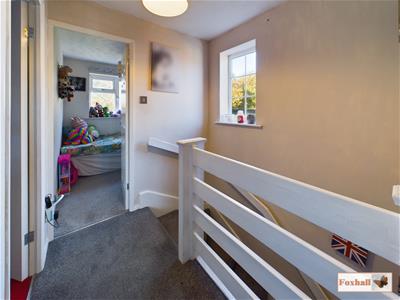 Doors to bedrooms one, two, three, bathroom, double glazed window to side and carpet flooring.
Doors to bedrooms one, two, three, bathroom, double glazed window to side and carpet flooring.
Bedroom One
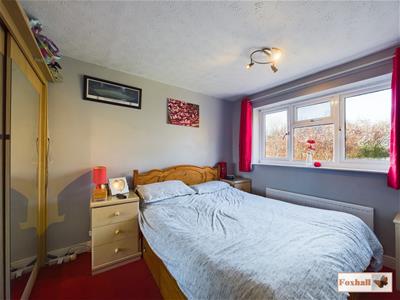 1.91m x 2.36m (6'3 x 7'9)Double glazed window to rear, radiator, carpet flooring.
1.91m x 2.36m (6'3 x 7'9)Double glazed window to rear, radiator, carpet flooring.
Bedroom Two
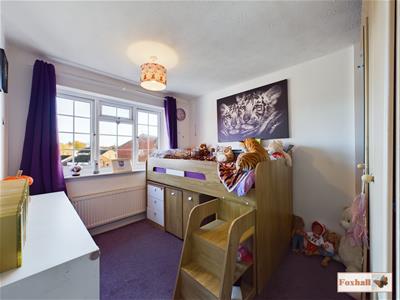 2.64m x 3.56m (8'8 x 11'8)Double glazed window to front, radiator, carpet flooring.
2.64m x 3.56m (8'8 x 11'8)Double glazed window to front, radiator, carpet flooring.
Bedroom Three
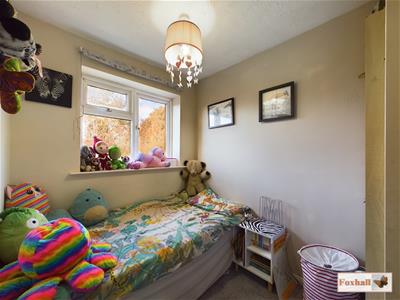 2.64m x 3.35m (8'8 x 11')Double glazed window to rear, carpet flooring, loft access and has been repainted this year. The loft is board, has a light and insulation.
2.64m x 3.35m (8'8 x 11')Double glazed window to rear, carpet flooring, loft access and has been repainted this year. The loft is board, has a light and insulation.
Bathroom
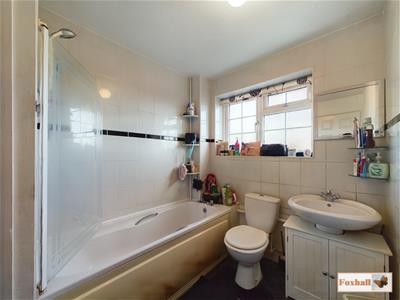 1.91m x 2.46m (6'3 x 8'1)Panelled bath with Triton electric shower over, low flush W.C., vanity wash hand basin, tiled splashback, vinyl flooring, obscure double glazed window to front, radiator, built in airing cupboard with shelving and water tank.
1.91m x 2.46m (6'3 x 8'1)Panelled bath with Triton electric shower over, low flush W.C., vanity wash hand basin, tiled splashback, vinyl flooring, obscure double glazed window to front, radiator, built in airing cupboard with shelving and water tank.
Garage
4.913 x 2.530 (16'1" x 8'3")Up and over door, eaves storage, pedestrian door through to the rear garden and boiler.
Rear Garden
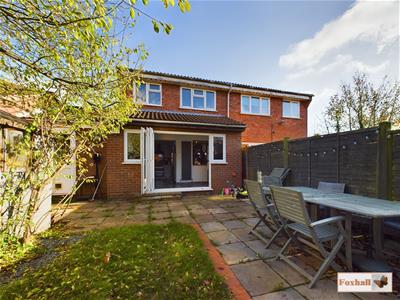 21.161 x 7.399 (69'5" x 24'3")Accessed via tri-fold doors in the kitchen/breakfast room leading into the rear garden which has a large chequer board patio area suitable for alfresco dining, this also gives access to the garage, shed is approx. 8' x 6', fully enclosed rear garden, large lawn area with mature bushes, trees and planting making this a very secluded feeling garden with further BBQ/allotment area and a green house approx. 7' x 6'x to stay and outside tap.
21.161 x 7.399 (69'5" x 24'3")Accessed via tri-fold doors in the kitchen/breakfast room leading into the rear garden which has a large chequer board patio area suitable for alfresco dining, this also gives access to the garage, shed is approx. 8' x 6', fully enclosed rear garden, large lawn area with mature bushes, trees and planting making this a very secluded feeling garden with further BBQ/allotment area and a green house approx. 7' x 6'x to stay and outside tap.
Agents Note
Tenure - Freehold
Council Tax Band - C
Energy Efficiency and Environmental Impact

Although these particulars are thought to be materially correct their accuracy cannot be guaranteed and they do not form part of any contract.
Property data and search facilities supplied by www.vebra.com
