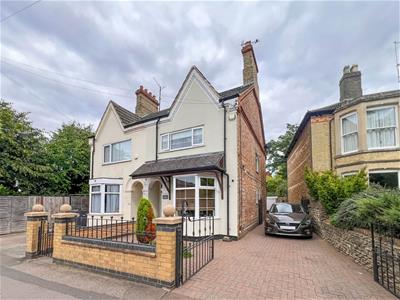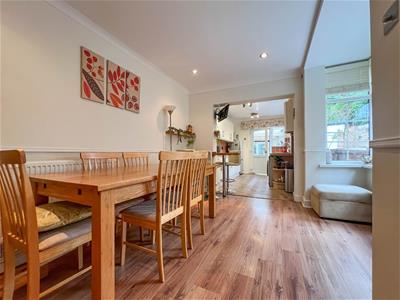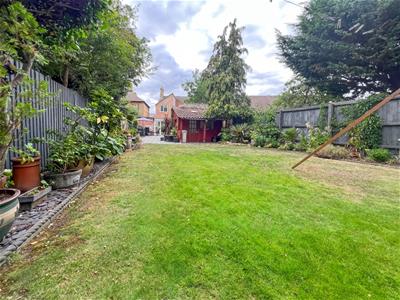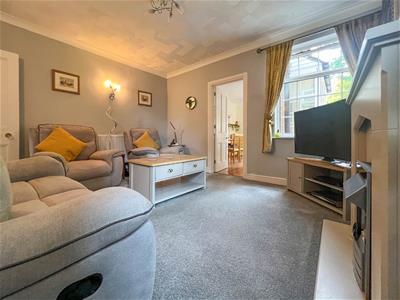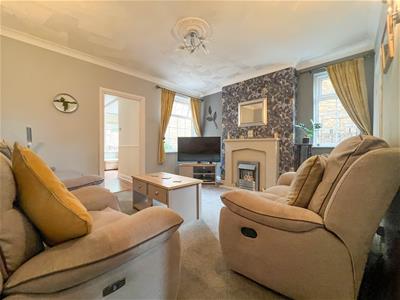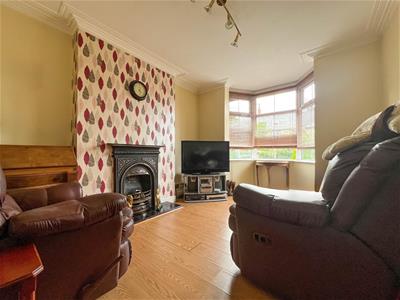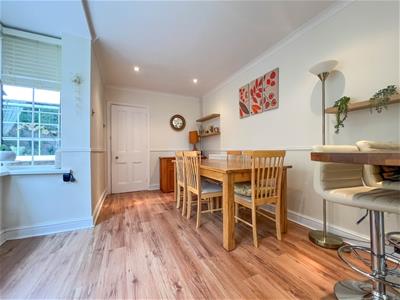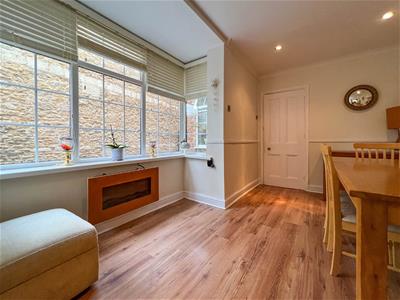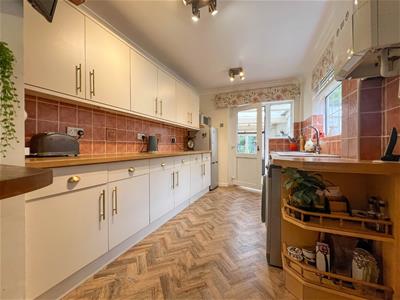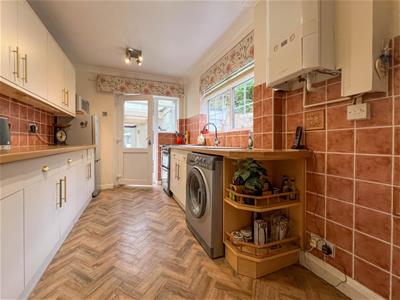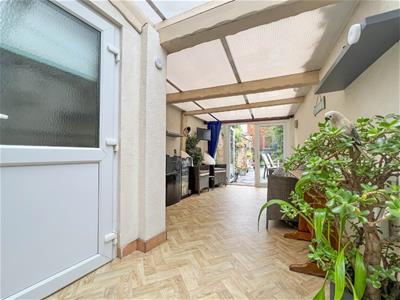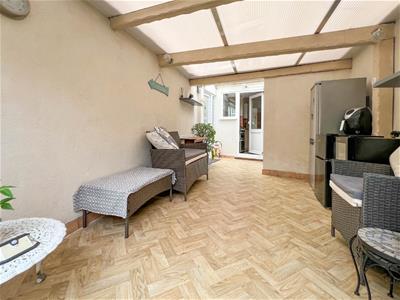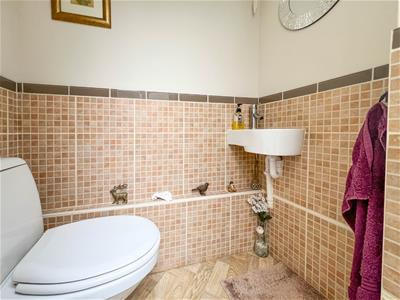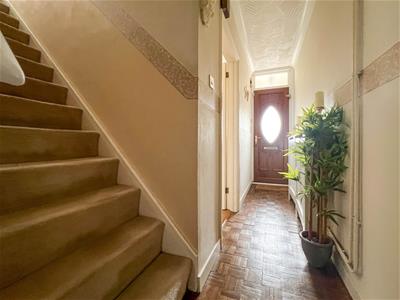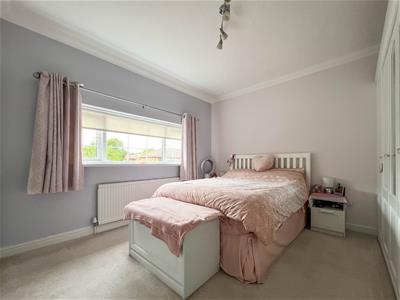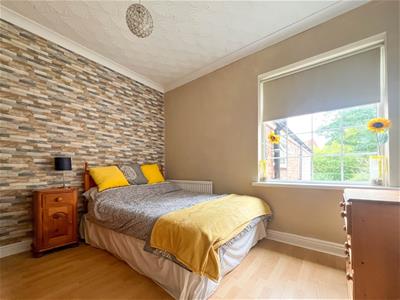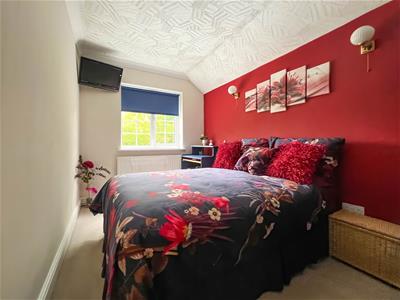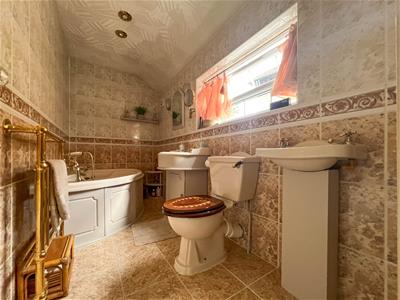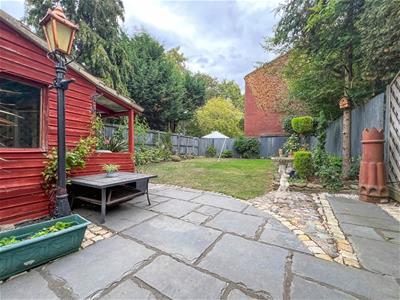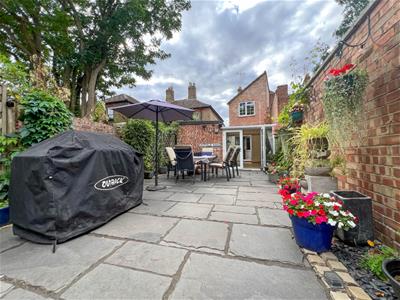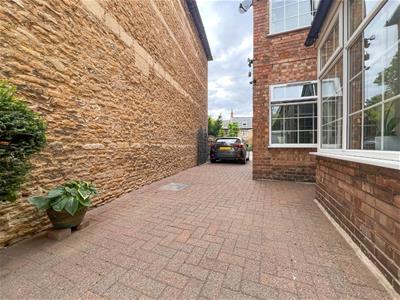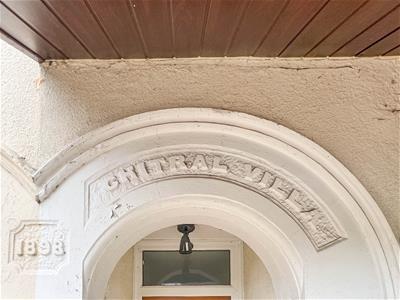Firmin & Co
381 Eastfield Road
Peterborough
Cambridgeshire
PE1 4RA
Eastfield Road, Peterborough
£320,000
3 Bedroom House - Semi-Detached
- Victorian Semi Detached Family Home
- Three Double Bedrooms
- Three Reception Rooms
- Kitchen/Breakfast Room
- Generous Size Garden Room
- Downstairs Cloakroom
- Parking & Garage
- No Upward Chain
- Enclosed Rear Garden
- Mortgage Advice Available in Branch
** Offering NO UPWARD CHAIN and set in a popular location on Eastfield Road, Peterborough, is this charming Victorian, three bedroom, semi detached family home, offering flexible ground floor living space, with the property being conveniently situated near to the City Centre, Town Park and nearby local schools. Outside, property offers ample parking with garage/workshop space available. Therefore, viewing is urged to avoid missing out. Please call for further information.
Dating back to 1898, Chitral Villa, which is located on Eastfield Road, Peterborough. An ideal location for local amenities, town park, schools and good transport links nearby with convenient access for the City Centre. Being extended over time, this charming property which has been improved by the current owners and offers versatile and spacious accommodation set over the two floors, and in brief the property comprises.
From the front, porch leads into the hallway with parquet style flooring with stairs leading to the first floor & landing, from here, separate doors lead to both the lounge & family rooms. Lounge to the front of the property offers, double glazed bay window to the front aspect and a cast iron ornate feature surround fireplace with tiled hearth. The family room off the hall, provides ample living space benefitting from fireplace surround inset fire, dual aspect windows to side and rear and an under stairs storage cupboard, from here, door leads into a good size dining room area, featuring a large, double glazed box bay window to the side aspect with a wall mounted electric heater, laminate flooring and ceiling mounted spotlights, opening into the kitchen space, benefits from a range of wall and floor level fitted storage units with matching breakfast bar, with ample worktop surfaces with tiled splashbacks, and an inset 1 & 1/2 bowl single drainer sink unit with a swan neck style mixer tap, with storage under, spaces available for washing machine and a fridge freezer, window to the side with door leading through to the garden room. Garden room provides ample space housing a wall mounted panelled heater, with door to the side aspect leading to the driveway with further double doors leading out into the rear garden, lastly, further door leading into a two piece cloakroom.
Venturing upstairs, there is access to a built in airing cupboard, with a double glazed window to the side and access to the loft hatch, with separate doors off the landing leading to three good size double bedrooms, serving the bedrooms is a five piece family bathroom which comprises, corner panelled bath with mixer tap & shower attachment, his & hers wash hand basins, WC and a corner shower cubicle, with fully tiled walls and flooring, recessed ceiling lighting and a double glazed window to side.
Outside, to the front, enclosed frontage with low level brick walling with railings, with iron gated gates to the side leading to a block paved driveway providing ample parking which in turns leads to the garage at the rear. An enclosed and well maintained mature rear garden, offering a degree of privacy with an extensive paved patio and in turn, leads onto a central lawned garden. Furthermore there is a good size garden shed with power & light connected, outside power points and an outside tap.
Tenure: Freehold
Council Tax Band: C
Entrance Hall:
Lounge:
3.63m plus bay x 3.19m max (11'10" plus bay x 10'5
Family Room:
3.66m x 420m max (12'0" x 1377'11" max)
Dining Room:
4.11m x 2.40m (13'5" x 7'10")
Kitchen/Breakfast Room:
3.57m x 2.41m (11'8" x 7'10")
Garden Room:
5.55m max x 2.95m max (18'2" max x 9'8" max)
Downstairs Cloakroom:
First Floor & Landing:
Bedroom 1:
3.60m x 4.20m max (11'9" x 13'9" max)
Bedroom 2:
3.51m x 2.30m (11'6" x 7'6")
Bedroom 3:
2.89m x 3.27m max (9'5" x 10'8" max)
Family Bathroom:
4.11m x 1.45m (13'5" x 4'9")
Garage:
4.50m x 2.00m (14'9" x 6'6")
Energy Efficiency and Environmental Impact
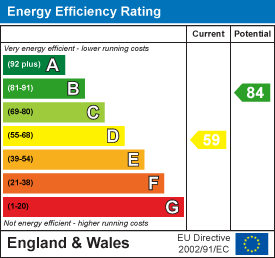
Although these particulars are thought to be materially correct their accuracy cannot be guaranteed and they do not form part of any contract.
Property data and search facilities supplied by www.vebra.com
