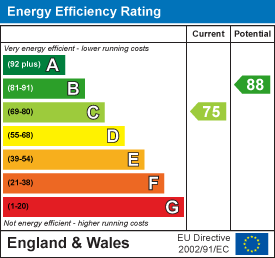Valley Mill Lane, Bury
£240,000
3 Bedroom House - Mid Terrace
- Semi Detached Property
- Three Bedrooms
- Spacious Reception Rooms
- Contemporary Fitted Kitchen
- Two Bathrooms
- Rear Garden
- Off Road Parking
- Tenure: Leasehold
- Council Tax Band: B
- EPC Rating: C
THREE BEDROOM HOME IN BURY - SELLING WITH TENANT IN SITU
Nestled in the charming area of Valley Mill Lane, Bury, this delightful terraced house offers a perfect blend of comfort and convenience. Upon entering, you are welcomed by a spacious reception room that provides an inviting atmosphere for both relaxation and entertaining. The adjoining kitchen is well-designed, making it easy to prepare meals while remaining connected to family and friends.
This property boasts three well-proportioned bedrooms, ensuring ample space for family or guests. The master bedroom is particularly noteworthy, featuring its own ensuite shower room for added privacy and convenience. The additional two bedrooms are versatile and can be adapted to suit your needs, whether as children's rooms, guest spaces, or a home office.
Outside, the rear garden is laid to lawn, providing a lovely outdoor space for children to play or for hosting summer barbecues. The garden is a blank canvas, ready for your personal touch, whether you envision a tranquil retreat or a vibrant garden space.
Furthermore, the property benefits from off-road parking, a valuable feature in this area, ensuring that you have a secure place for your vehicle. There is also the potential to create an extra reception room with this space. This house is not just a home; it is a lifestyle choice, offering a comfortable living space in a desirable location. With its combination of modern amenities and charming features, this property is an excellent opportunity for families or individuals seeking a welcoming place to call home.
For the latest upcoming properties, make sure you are following our Instagram @keenans.ea and Facebook @keenansestateagents
Ground Floor
Porch
1.02m x 0.99m (3'4 x 3'3)Composite frosted entrance door and doors to WC and reception room.
WC
1.40m x 0.99m (4'7 x 3'3)UPVC double glazed window, central heating radiator, dual flush WC, pedestal wash basin with traditional taps and tile effect floor.
Reception Room
4.62m x 4.01m (15'2 x 13'2)Two UPVC double glazed windows, two central heating radiators, wood effect flooring, stairs to first floor and door to kitchen.
Kitchen
4.60m x 2.92m (15'1 x 9'7)UPVC double glazed window, central heating radiator, wall and base units, laminate worktops, tiled splash backs, one and half bowl stainless steel sink with draining board and mixer tap, integrated oven, four burner gas hob, extractor hood, space for fridge freezer, plumbing for washing machine, wood effect flooring and UPVC double glazed French doors to rear.
First FLoor
Landing
4.62m x 1.93m (15'2 x 6'4)Central heating radiator, storage cupboard and doors to three bedrooms and bathroom.
Bedroom One
4.11m x 3.96m (13'6 x 13')Two UPVC double glazed windows, central heating radiator, loft access and door to en suite.
En Suite
1.98m x 1.63m (6'6 x 5'4)UPVC double glazed frosted window, dual flush WC, central heating radiator, pedestal wash basin with traditional taps, direct feed shower in enclosure and wood effect flooring.
Bedroom Two
2.97m x 2.44m (9'9 x 8')UPVC double glazed window and central heating radiator.
Bedroom Three
2.95m x 1.93m (9'8 x 6'4)UPVC double glazed window and central heating radiator.
Bathroom
1.98m x 1.75m (6'6 x 5'9)UPVC double glazed frosted window, central heating radiator, dual flush WC, pedestal wash basin with traditional taps, panel bath with traditional taps, part tiled elevation and wood effect flooring.
External
Front
Laid to lawn, mature shrubs and driveway leading to carport.
Rear
Laid to lawn garden, paving and gated access to rear.
Energy Efficiency and Environmental Impact

Although these particulars are thought to be materially correct their accuracy cannot be guaranteed and they do not form part of any contract.
Property data and search facilities supplied by www.vebra.com
















