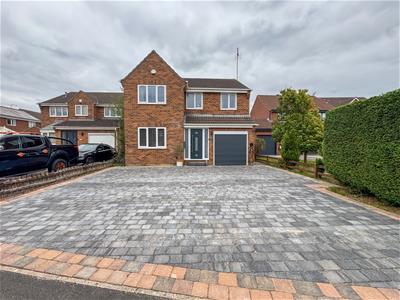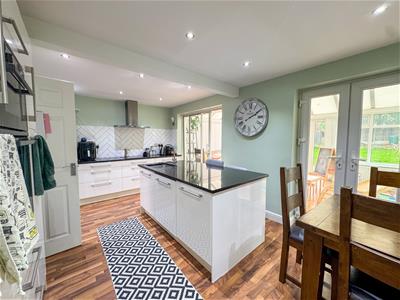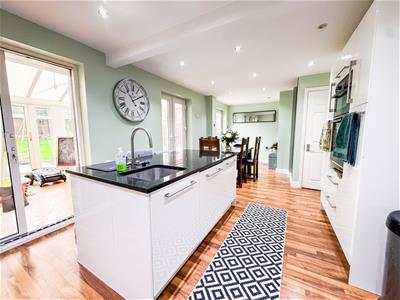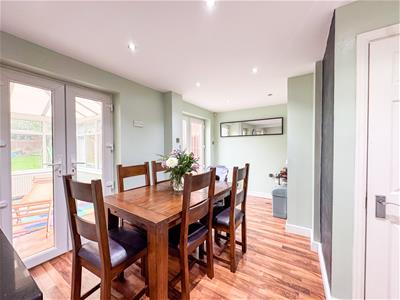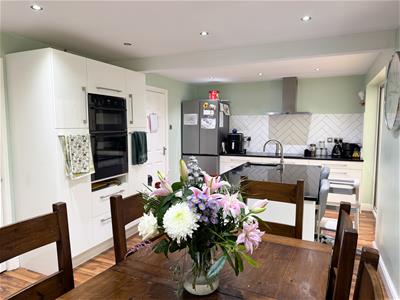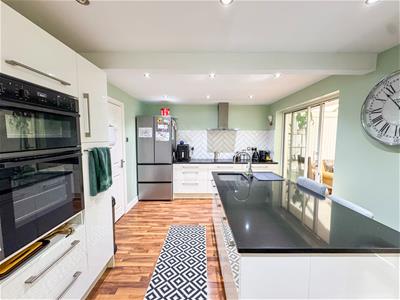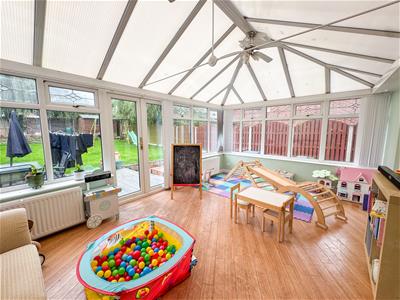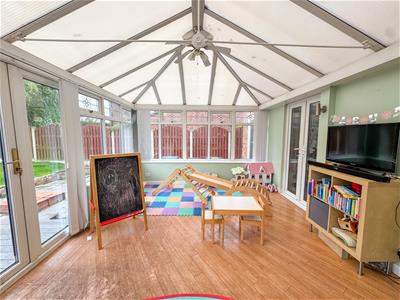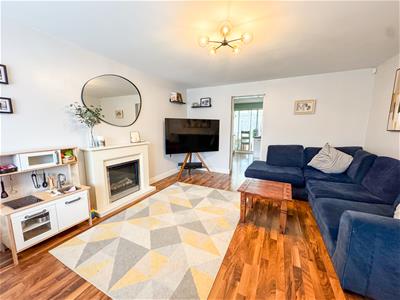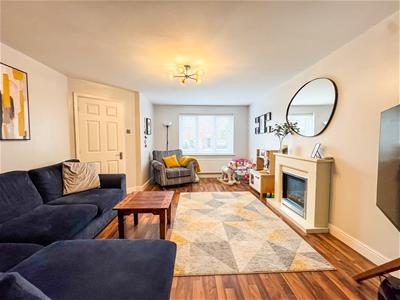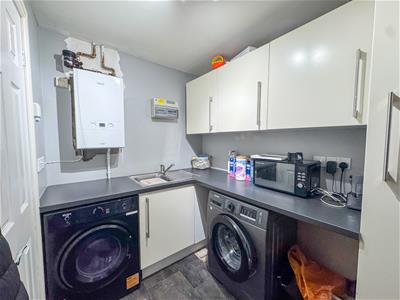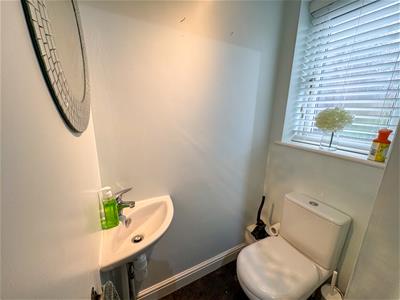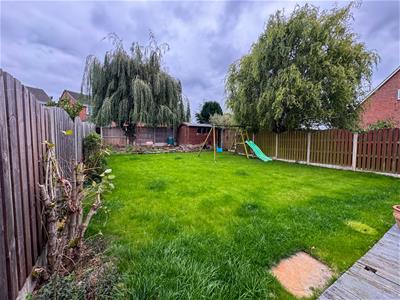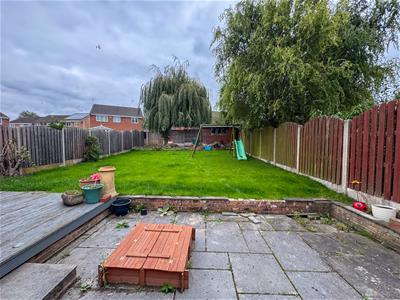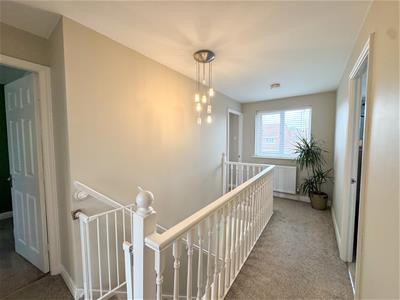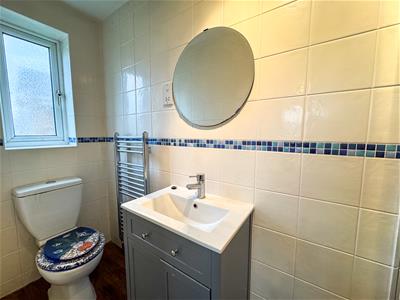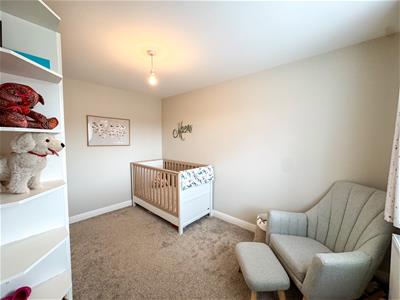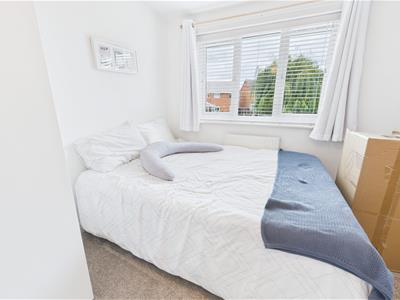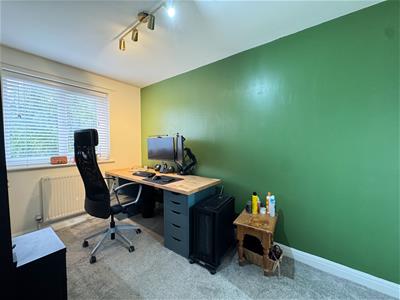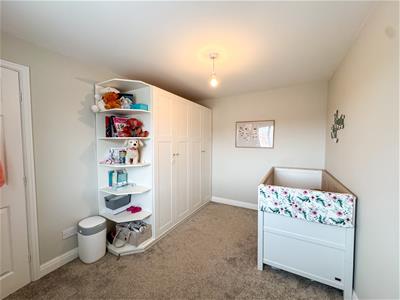
58 Bridge Street
Worksop
Nottinghamshire
S80 1JA
Monks Way, Shireoaks, Worksop
£330,000
4 Bedroom House - Detached
- Four-bedroom detached family home in a sought-after location
- Spacious living room with feature fireplace
- Contemporary open-plan kitchen diner with granite worktops and island
- Conservatory overlooking the garden, ideal as a playroom or second lounge
- Utility room and downstairs WC for added convenience
- Master bedroom with fitted wardrobes and en-suite shower room
- Three further well-proportioned bedrooms
- Family bathroom with modern suite
- Block-paved driveway with EV charging point and integral garage
- Private enclosed rear garden with patio, decking, and mature trees
A beautifully presented four-bedroom detached family home offering spacious and versatile living throughout. The property features a bright living room, contemporary open-plan kitchen diner with island and granite worktops, conservatory, utility room, downstairs WC, and integral garage. Upstairs boasts a master bedroom with en-suite, fitted wardrobes, three further well-proportioned bedrooms, and a family bathroom. Externally, the home benefits from a block-paved driveway with EV charging point and a private enclosed rear garden with patio, decking, and mature trees providing excellent privacy.
Entrance Hallway
Composite front door with glazed window panels, laminate flooring, staircase to the first floor and access to the living room
Living Room
A spacious front-facing reception room with double-glazed window, laminate flooring, and a feature stone-effect fireplace with electric fire. Door leads through to the kitchen diner
Kitchen Diner
A generous family space fitted with a contemporary range of wall and base units with granite worktops and central island incorporating a sink and mixer tap. Integrated oven, microwave, and electric hob with extractor, plus space for freestanding fridge/freezer. Patio doors open onto the garden and sliding doors lead into the conservatory. Internal doors provide access to the garage, utility room, and downstairs WC
Utility Room
With fitted units, space for washer/dryer, housing for the gas boiler and electric board, door to the downstairs WC.
Downstairs WC
Hand wash basin, low flush wc, side facing obscure-glass window
Conservatory
Bright and versatile with wooden flooring, panoramic windows, central heating radiator, ceiling fan, and patio doors opening onto the rear garden
First Floor Landing
Spacious landing with loft access and doors to all four bedrooms and the family bathroom, front facing double glazed window.
Master Bedroom
Front-facing double bedroom with fitted wardrobes and door to en-suite shower room.
En-suite Shower Room
Fully tiled with enclosed shower, vanity unit with sink, WC, chrome towel radiator, and side facing obscure-glass window.
Second Bedroom
A good sized double with rear-facing window, neutrally decorated
Third Bedroom
Further double with front-facing window, also neutrally finished.
Fourth Bedroom
Good-sized room with rear-facing window, currently used as a home office.
Family Bathroom
Modern suite comprising bath with overhead shower, WC, wash basin, and part-tiled walls and laminate flooring.
Externals
To the front: block-paved driveway for up to three cars, EV charging point, and roller door to the integral garage.
To the rear: fully enclosed garden mainly laid to lawn with Indian stone patio, raised deck, garden shed, and mature trees offering privacy.
Energy Efficiency and Environmental Impact
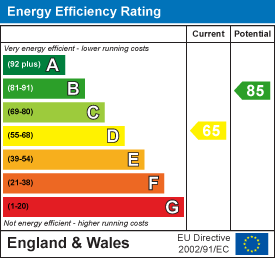
Although these particulars are thought to be materially correct their accuracy cannot be guaranteed and they do not form part of any contract.
Property data and search facilities supplied by www.vebra.com
