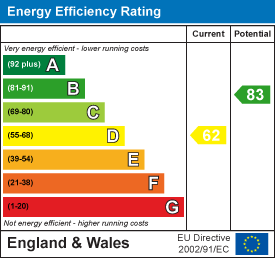
7 Blackburn Road
Accrington
Lancashire
BB5 1HF
Lime Road, Accrington
Offers Over £120,000
2 Bedroom House - Mid Terrace
- Spacious Mid Terraced Property
- Two Bedrooms
- Three Piece Bathroom Suite
- Open Plan Living
- Immaculate Presentation
- Enclosed Rear Yard
- On Street Parking
- Tenure Leasehold
- Council Tax Band A
- EPC Rating D
SPACIOUS TWO BEDROOM MID TERRACE PROPERTY
Located on Lime Road in Accrington, this charming two-bedroom mid-terrace house presents an excellent opportunity for both first-time buyers and those looking to invest. The property boasts a prime location, making it convenient for local amenities and transport links.
Upon entering, you will find two spacious reception rooms that offer ample space for relaxation and entertaining. The open-plan lounge and kitchen area is particularly inviting, featuring bright sliding doors that lead directly into a lovely rear yard, perfect for enjoying the outdoors or hosting gatherings.
The first floor comprises two generously sized double bedrooms, providing comfortable living spaces for family or guests. Additionally, a modern bathroom completes this level, ensuring that all essential amenities are readily available.
This property is a blank canvas, allowing you to infuse your personal style and preferences into the home. With no chain delay, you can move in and start making it your own without the hassle of waiting. This delightful home is not to be missed, offering both potential and comfort in a desirable area.
Some photos have been virtually staged to help you envision your dream home!
Ground Floor
Entrance Vestibule
1.30m x 0.94m (4'3 x 3'1)UPVC double glazed front door, coving, tiled flooring and door to hall.
Hall
3.38m x 0.94m (11'1 x 3'1)Coving, central heating radiator, doors leading to two reception rooms and stairs to first floor.
Reception Room One
3.81m x 3.81m (12'6 x 12'6)UPVC double glazed window, central heating radiator, coving and picture rail.
Reception Room Two
4.88m x 4.19m (16'0 x 13'9)Central heating radiator, under stairs storage, open arch to kitchen and UPVC double glazed sliding door to rear.
Kitchen
2.69m x 2.06m (8'10 x 6'9)UPVC double glazed box window, range of wall and base units with laminate work surfaces, tiled splashback, stainless steel sink and drainer with mixer tap, space for oven, integrated extractor hood, plumbing for washing machine, space for fridge freezer and herringbone effect flooring.
First Floor
Landing
2.44m x 1.80m (8'0 x 5'11)Loft access, smoke alarm, coving, doors leading to two bedrooms and bathroom.
Bedroom One
4.90m x 3.76m (16'1 x 12'4 )UPVC double glazed window, central heating radiator and coving.
Bedroom Two
4.88m'2.74m x 2.39m (16''9 x 7'10)UPVC double glazed window, central heating radiator, coving and over stairs storage.
Bathroom
3.18m x 2.39m (10'5 x 7'10)UPVC double glazed frosted window, central heating radiator, dual flush WC, panel bath with mixer tap and rinse head, storage, PVC panelled elevations and wood effect flooring.
External
Rear
Enclosed paved yard with bedding.
Front
Paved forecourt with bedding.
Energy Efficiency and Environmental Impact

Although these particulars are thought to be materially correct their accuracy cannot be guaranteed and they do not form part of any contract.
Property data and search facilities supplied by www.vebra.com




















