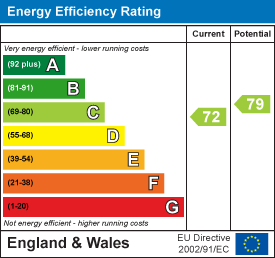.png)
Hunt Frame Lettings Estate Agents (Hunt Frame Lettings Ltd T/A)
Tel: 01323 416123
Email: info@huntframe.co.uk
16 Cornfield Road
Eastbourne
East Sussex
BN21 4QE
Crawley Crescent, Eastbourne
Offers In Excess Of £240,000
2 Bedroom House - Terraced
- VIRTUAL TOUR
- MID TERRACE
- SITTING ROOM
- KITCHEN/BREAKFAST ROOM
- TWO DOUBLE BEDROOMS
- FAMILY BATHROOM
- LARGE GARDENS
- OFF ROAD PARKING
- HIGHLY RECOMMENDED
- CHAIN FREE
WELL PROPORTIONED TWO BEDROOMED HOUSE, located in a cul-de-sac and considered WELL PRESENTED by the current owners. Benefiting from a SITTING ROOM and KITCHEN/BREAKFAST ROOM to the ground floor with TWO DOUBLE BEDROOMS and an UPGRADED, FAMILY BATHROOM to the first floor. The rear gardens are of a good size with TWO SEATING AREAS and a central LAWN. OFF ROAD PARKING to the front aspect and offered CHAIN FREE.
Just over half a mile from Hampden Park Station with it's mainline links to London Victoria, Gatwick and Brighton, this property is ideal for commuting by train. Adjacent to the station you can find a useful parade of local shops plus a Tesco and an Aldi. There is a choice of schools for all ages within ¼ mile. The pretty Hampden Park has tennis and rugby clubs, playground, woodland walks, lake and Tea Chalet.
DETAILED ‘KEY FACTS FOR BUYERS’ ARE AVAILABLE IN THE LINK BELOW
Entrust Hunt Frame’s experienced property professionals with the sale or letting of your property, delivering the highest standards of service and communication.
ENTRANCE
UPVC and glazed entrance door into the hall, staircase rising to the first floor, door to the sitting room.
SITTING ROOM
3.99m x 3.38m (13'1 x 11'1)UPVC double glazed window to the front aspect, wood effect flooring, chimney breast with wooden mantle, door to the kitchen/breakfast room, radiator.
KITCHEN/BREAKFAST ROOM
5.08m x 2.79m (16'8 x 9'2)Extensive range of floor standing and wall mounted units with work top space, inset one and half bowl sink unit with mixer tap and drainer, eye level fitted electric oven with a four ring hob to the side, additional glazed, display cupboard with adjacent wine rack, partly tiled walls, plumbing and space for a washing machine and dishwasher, space for an upright fridge/freezer, under stairs storage cupboard, wall mounted boiler, two UPVC double glazed windows overlooking the rear with a matching UPVC door giving access to the same.
LANDING
Loft access, doors off to both bedrooms and bathroom.
BEDROOM 1
4.62m x 3.30m (15'2 x 10'10)Matching UPVC double glazed windows to the front aspect, storage cupboard, wood effect flooring, radiator.
BEDROOM 2
3.71m x 2.79m (12'2 x 9'2)UPVC double glazed window overlooking the rear gardens, radiator.
FAMILY BATHROOM
Updated bathroom with a panelled bath with an upgraded shower system, low level Wc, wash hand basin set on a vanity unit with cupboards and a wood block worktop, upright ladder style radiator, partly tiled walls, UPVC double glazed window to the rear elevation.
REAR GARDENS
Of a good size with initially a paved terrace/seating area with adjacent brick built storage shed and plumbed Wc, the lower portion of the gardens are mainly laid to lawn with a hedge enclosed, gravelled seating to the rear, gated side access.
OFF ROAD PARKING
Off road parking for two vehicles to the front aspect.
Disclaimer: Whilst every care has been taken preparing these particulars their accuracy
cannot be guaranteed and you should satisfy yourself as to their correctness. We have not been able to check outgoings, tenure, or that the services and equipment function properly, nor have we checked any planning or building regulations. They do not form part of any contract. We recommend that these matters and the title be checked by someone qualified to do so.
Energy Efficiency and Environmental Impact

Although these particulars are thought to be materially correct their accuracy cannot be guaranteed and they do not form part of any contract.
Property data and search facilities supplied by www.vebra.com














