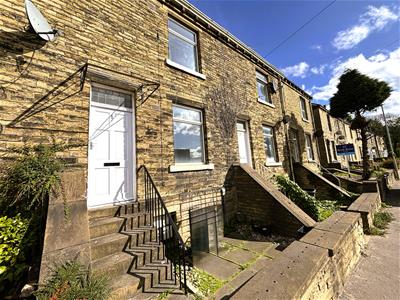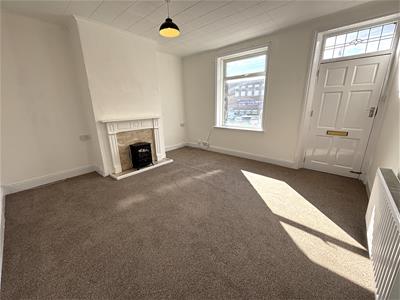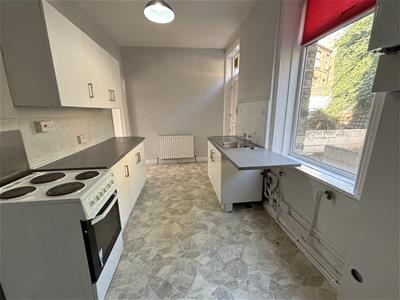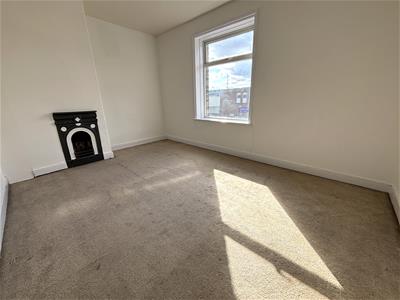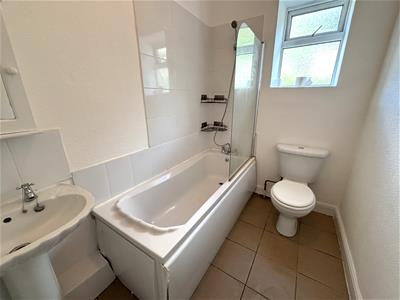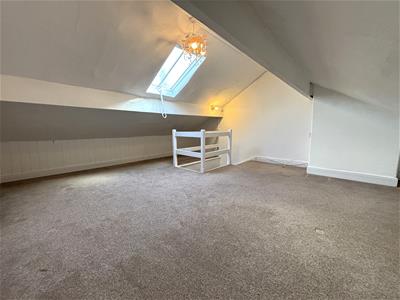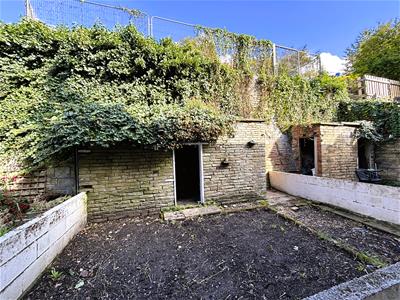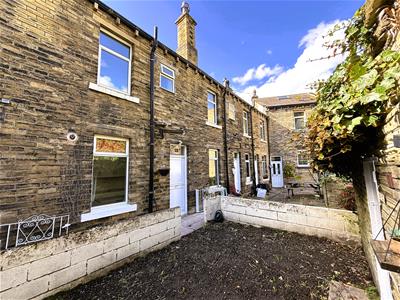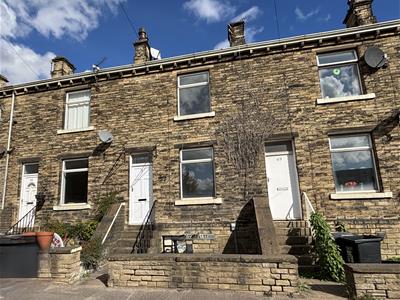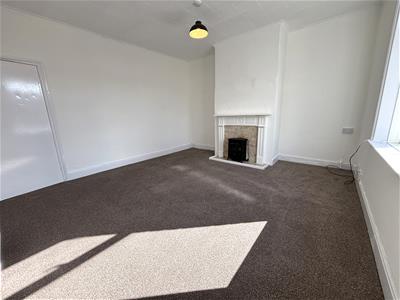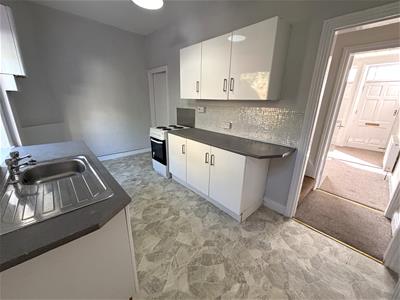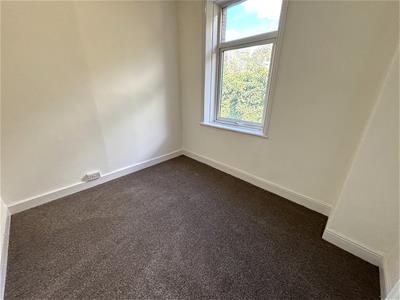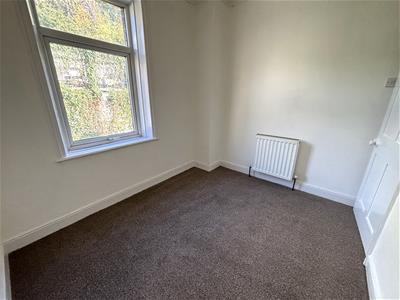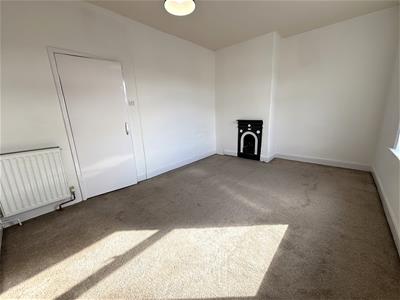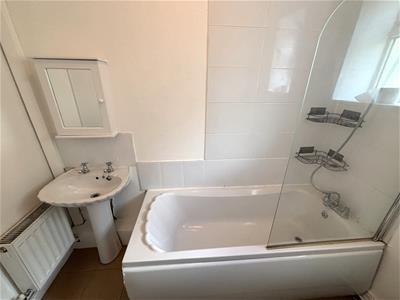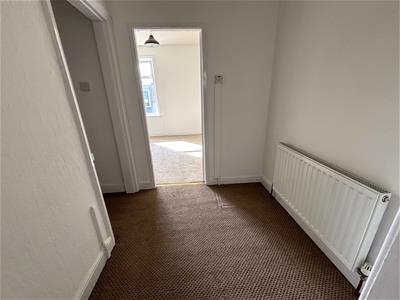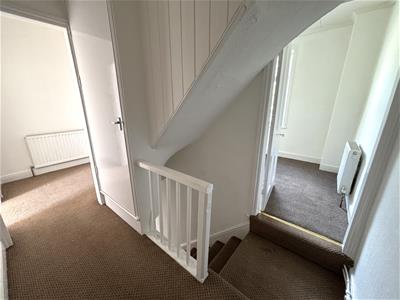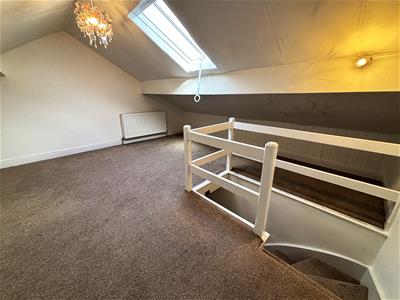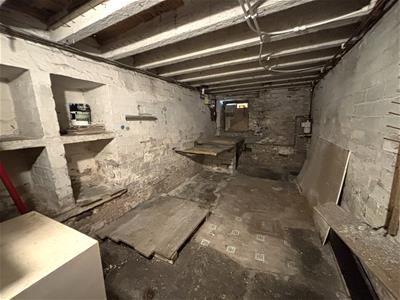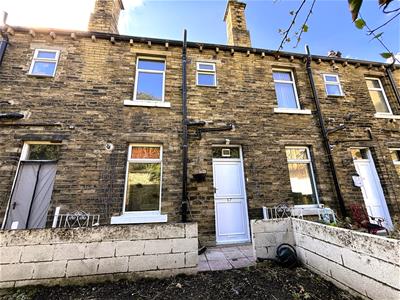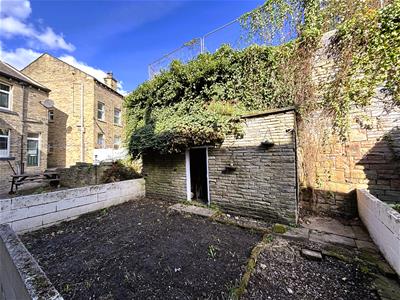Property House, Lister Lane
Halifax
HX1 5AS
Wakefield Road, Brighouse HD6 1QJ
Offers Around £130,000 Sold (STC)
3 Bedroom House - Mid Terrace
- Council Tax Band A
- EPC Rating: 61 (D)
- Tenure Freehold
- No Upper Chain
- Three Bedroom Through Terrace
- Rear Garden
This spacious stone built, mid terrace home enjoys double glazing, gas central heating and high ceilings throughout. Offering three bedroom accommodation set over three floors with new floor coverings to the lounge, kitchen and first floor rear bedroom. With a useful keeping cellar and rear garden, the property is available for immediate occupation and would make an ideal purchase for a first time buyer, buy to let investor or those needing to commute.
Location
Ideally situated for easy access to the M62, the property is located on the main A644 / Wakefield Road. Brighouse town centre, with all it's shops and amenities, bus station and railway station, is just a short walk away.
Accommodation
Accessed is gained directly into a spacious lounge with new carpet and an electric stove to the chimney breast with painted timber surround and marble effect backplate and hearth. The kitchen benefits from new linoleum flooring and a range of white base and wall units with contrasting work surfaces incorporating a stainless steel sink with drainer. With a window to the rear elevation and an external barn style door leading out to the garden, tiled splashback. space for a freestanding electric oven, plumbing for a washing machine. space for freestanding fridge freezer and the boiler is situated to the external wall. A door opens to stone steps which lead down to the useful keeping cellar with stone flagged floor, recessed shelves and small stone keeping table. There is a window to the front elevation and the gas and electric metres are located here. There is also a small additional store room.
A central staircase leads up to the first floor where there is a good size single bedroom to the rear with window overlooking the rear garden and new carpet. There is generous double bedroom set to the front of the property with an original feature fireplace. An inner landing area provides a perfect place for fitted storage to be built or to use as a dressing area. Set to the rear, the house bathroom features a three-piece white suite comprising: WC, wash hand basin and bath with shower over and a glass shower screen. With tiled flooring, part tiled walls, an extractor fan and window to the rear elevation.
An enclosed staircase from the landing leads up to the second floor which provides a generous double bedroom with reduced head height to either side and skylight window.
Externally, to the rear there is a useful outside tap, and an enclosed garden with low wall boundary which is predominantly earth and awaits planting. There is a small useful outhouse and a right of way with access out to Alegar Street.
Energy Efficiency and Environmental Impact

Although these particulars are thought to be materially correct their accuracy cannot be guaranteed and they do not form part of any contract.
Property data and search facilities supplied by www.vebra.com
