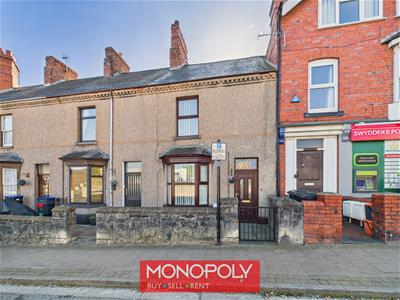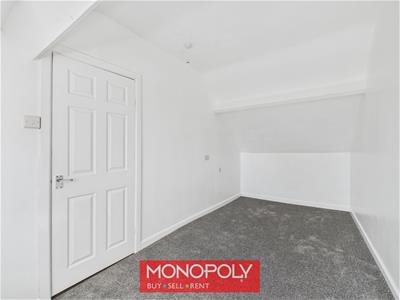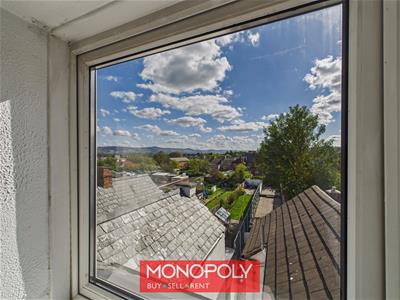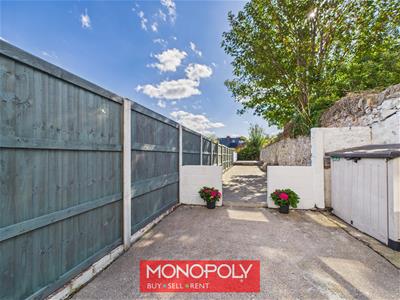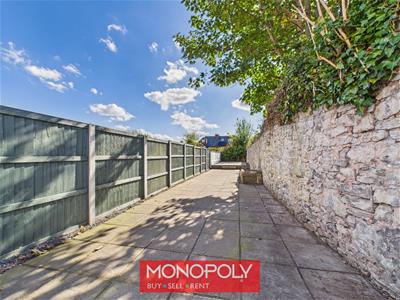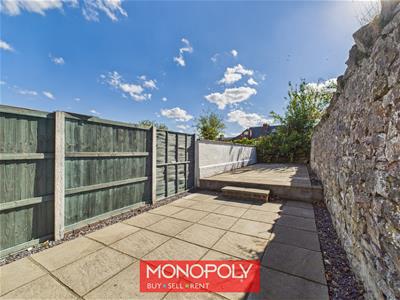
15-19 High Street
Denbigh
Denbighshire
LL16 3HY
Vale Street, Denbigh
£175,000
3 Bedroom House - Terraced
- Terraced Three Bedroom Property
- Deceptively Spacious with Attic Rooms
- Sizeable Southeasterly Rear Garden
- Modern Fitted Kitchen, Utility & Downstairs WC
- Walking Distance to all Local Amenities
- Ideal for First Time Buyers or Investment
- Council Tax Band C; Freehold Property
- No Onward Chain
Monopoly Buy Sell Rent are delighted to offer for sale this beautifully presented terraced house, ideally situated within walking distance of Denbigh town centre and all local amenities. The property offers spacious and versatile accommodation set over three floors, including two attic rooms enjoying far-reaching views towards the Clwydian Range and Moel Famau. The home boasts a generous southeast-facing rear garden designed for easy maintenance, alongside stylish interiors and thoughtful finishes throughout. Offered with NO ONWARD CHAIN.
Front of Property
A wrought-iron gate opens onto a flagstone pathway that leads you to the front door, with a low stone wall and chipped frontage for easy maintenance.
Vestibule
Welcoming entrance with a uPVC front door featuring a celestial window, laminate wood flooring, and a charming picture rail. A glazed internal door leads into the main hallway.
Hallway
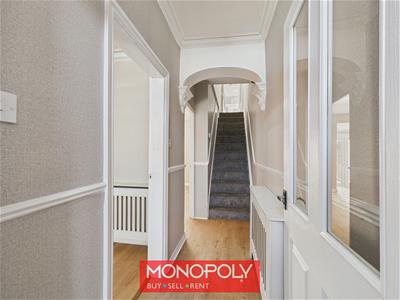 Continuing with the same flooring and picture rail, and adding a decorative archway and original doorbell, these elements enhance the character and period charm. The hallway has a radiator with an attractive cover providing a useful display shelf, stairs rise to the first floor, while doors open to the lounge and dining room.
Continuing with the same flooring and picture rail, and adding a decorative archway and original doorbell, these elements enhance the character and period charm. The hallway has a radiator with an attractive cover providing a useful display shelf, stairs rise to the first floor, while doors open to the lounge and dining room.
Lounge
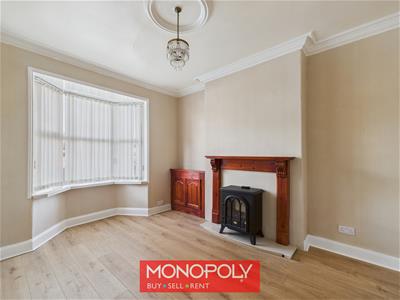 A bright and spacious reception room featuring laminate wood flooring and a central fireplace with a wooden mantle, stone surround, and hearth housing an electric log burner. The bay window to the front floods the room with natural light, with coving, a ceiling rose, and a radiator with cover complete the elegant presentation. A discreet cupboard houses the consumer unit.
A bright and spacious reception room featuring laminate wood flooring and a central fireplace with a wooden mantle, stone surround, and hearth housing an electric log burner. The bay window to the front floods the room with natural light, with coving, a ceiling rose, and a radiator with cover complete the elegant presentation. A discreet cupboard houses the consumer unit.
Dining Room / Second Reception
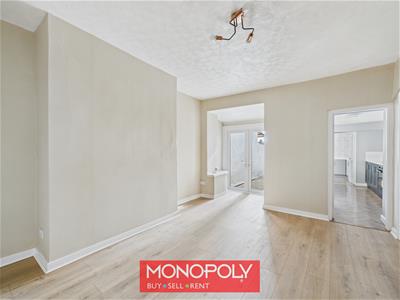 A versatile second reception room with the same quality flooring and radiator cover, ideal as a dining space or family room. French doors open onto the rear garden, and there is a useful under-stairs storage cupboard. A door leads conveniently into the kitchen.
A versatile second reception room with the same quality flooring and radiator cover, ideal as a dining space or family room. French doors open onto the rear garden, and there is a useful under-stairs storage cupboard. A door leads conveniently into the kitchen.
Kitchen
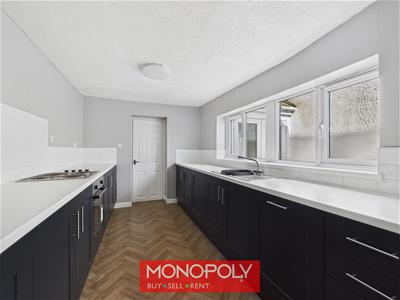 Fitted with a contemporary range of dark blue base units complemented by white worktops and tiled splashbacks. The kitchen includes a stainless-steel sink with mixer tap, integrated dishwasher, under-counter fridge freezer, and a fitted electric oven with hob above. Parquet-effect flooring, dual rear windows, and a door through to the utility area complete this stylish and practical space.
Fitted with a contemporary range of dark blue base units complemented by white worktops and tiled splashbacks. The kitchen includes a stainless-steel sink with mixer tap, integrated dishwasher, under-counter fridge freezer, and a fitted electric oven with hob above. Parquet-effect flooring, dual rear windows, and a door through to the utility area complete this stylish and practical space.
Utility Area
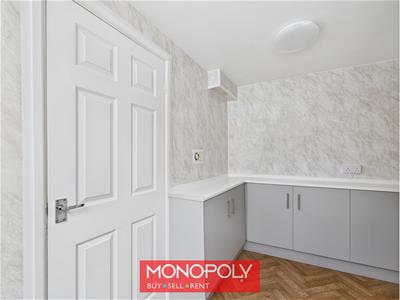 Offering additional storage with light grey base cupboards, white worktops, and PVC wall panelling. There’s a window with a plastic sill, matching parquet-effect flooring, and access to the downstairs WC and back porch.
Offering additional storage with light grey base cupboards, white worktops, and PVC wall panelling. There’s a window with a plastic sill, matching parquet-effect flooring, and access to the downstairs WC and back porch.
Downstairs WC
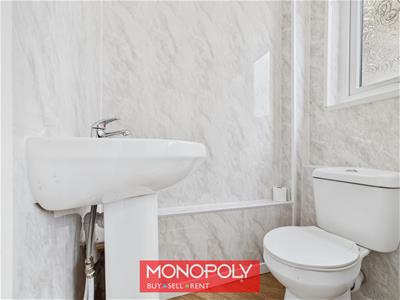 Fitted with a low-flush WC, pedestal sink, privacy window, and PVC wall panelling for easy maintenance.
Fitted with a low-flush WC, pedestal sink, privacy window, and PVC wall panelling for easy maintenance.
Rear Porch
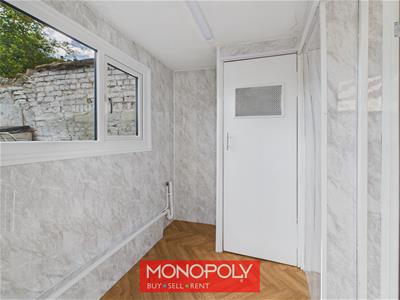 Providing a useful transition space with PVC wall panelling and matching flooring, this area houses the boiler in a fitted cupboard and includes double-glazed windows and a rear door leading out to the garden.
Providing a useful transition space with PVC wall panelling and matching flooring, this area houses the boiler in a fitted cupboard and includes double-glazed windows and a rear door leading out to the garden.
First Floor Landing
Carpeted with a dado rail and split levels — steps down lead to the bathroom and bedroom three, while steps up provide access to the master and second bedrooms. A staircase continues to the attic rooms.
Master Bedroom
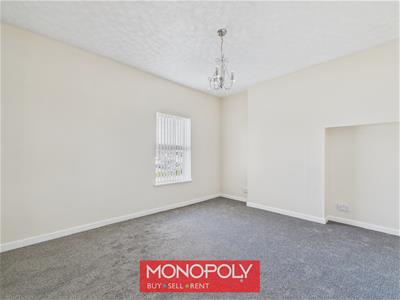 A generous double bedroom with ample space for wardrobes and storage. Double-glazed window overlooking the front elevation and a radiator provide comfort and light.
A generous double bedroom with ample space for wardrobes and storage. Double-glazed window overlooking the front elevation and a radiator provide comfort and light.
Bedroom 2
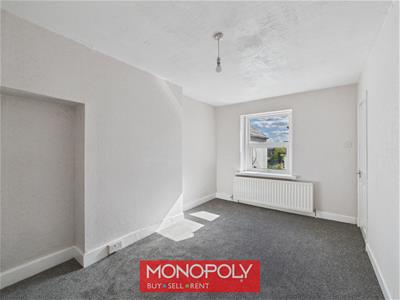 Another double room, carpeted and overlooking the rear garden, complete with radiator and space for additional furnishings.
Another double room, carpeted and overlooking the rear garden, complete with radiator and space for additional furnishings.
Bedroom 3
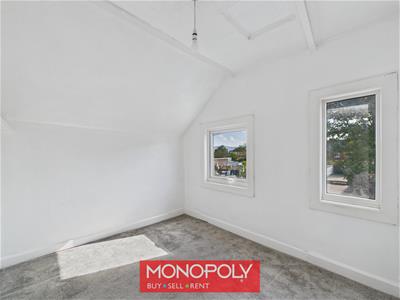 A smaller double bedroom with two windows enjoying lovely open views of the Clwydian Hills over neighbouring gardens. Finished with a radiator.
A smaller double bedroom with two windows enjoying lovely open views of the Clwydian Hills over neighbouring gardens. Finished with a radiator.
Family Bathroom
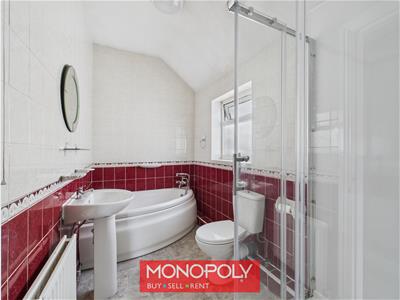 A spacious, fully tiled bathroom fitted with a four-piece suite comprising a low-flush WC, corner bath with mixer tap and shower head, pedestal washbasin, and separate shower cubicle with electric shower. Includes a privacy window, radiator, extractor fan, and airing cupboard housing the hot water tank with shelving.
A spacious, fully tiled bathroom fitted with a four-piece suite comprising a low-flush WC, corner bath with mixer tap and shower head, pedestal washbasin, and separate shower cubicle with electric shower. Includes a privacy window, radiator, extractor fan, and airing cupboard housing the hot water tank with shelving.
Attic Rooms
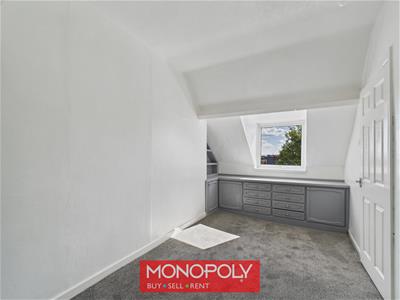 Carpeted turned staircase leads to two versatile attic rooms with storage and stunning elevated views.
Carpeted turned staircase leads to two versatile attic rooms with storage and stunning elevated views.
•Room One – Carpeted with a skylight and window framing spectacular views of Moel Famau and the Clwydian Range. Includes storage cupboards, drawers, shelving, power sockets, aerial plug, and painted rafters.
•Room Two – Carpeted with scope for use as a study, hobby room, or additional guest space.
Rear Garden
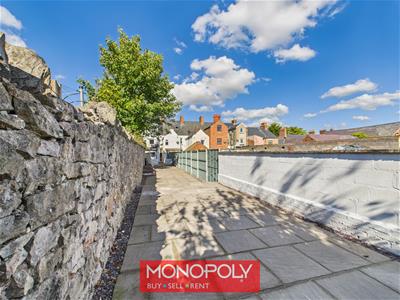 A long southeast-facing garden, private and enclosed, thoughtfully designed for low maintenance. Set over three tiers:
A long southeast-facing garden, private and enclosed, thoughtfully designed for low maintenance. Set over three tiers:
First Tier – Concrete flooring with space for storage sheds and bins, plus an outdoor water tap.
Second Tier – Paved area with old brick steps and slate chipping borders, ideal for seating or potted plants.
Third Tier – Further paved section with slate chip edging, perfect for enjoying the sun.
Bounded by a stone wall to one side and panel fencing to the other, the garden offers privacy and space.
Additional Information
The property benefits from Gas central heating, Double glazing and has a completed damp course. Council Tax Band
Energy Efficiency and Environmental Impact

Although these particulars are thought to be materially correct their accuracy cannot be guaranteed and they do not form part of any contract.
Property data and search facilities supplied by www.vebra.com
