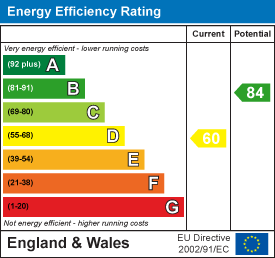
64 Market Place
Chippenham
Wiltshire
SN15 3HG
Sheldon Road, Chippenham
£324,950
3 Bedroom House - Semi-Detached
- Extended & Spacious Three Bedroom semi Detached
- Generous Corner Plot Offering Potential
- Two Garages & Two Driveways Offering Ample Parking
- Sitting Room & Dining Room
- Kitchen/Breakfast Room, Conservatory
- Three Bedrooms, Bathroom and Two WC's
- Gardens Extend to Front, Side & Rear
- Double Glazing, Gas Central Heating
An extended and spacious three bedroom semi detached house set on a generous corner plot and offering a wealth of potential plot with two garages and off road parking. The accommodation offers a good size sitting room, separate dining room, conservatory, kitchen/breakfast room, rear porch with downstairs cloakroom, three bedrooms on the first floor with a bathroom and separate WC. Other benefits include double glazing and gas central heating. To the front is lawned garden and driveway leading to an attached garage. There is then a further area of side garden with additional driveway leading to a second detached garage. To the rear is a further area of garden with patio area and lawn with shrub borders.
Situation
The property is conveniently situated within walking distance of the mainline rail station (London Paddington c.1 hour) and town centre with its numerous amenities, picturesque John Cole's Park is also within easy walking distance. Schools including two quality senior schools and junction 17 of the M4 motorway are also within easy reach.
Accommodation Comprising:
Entrance Hall
Skylight. Archway to:
Inner Hall
UPVC double glazed window to front. Night storage heater. Stairs to first floor. Walk-in cupboard with obscure uPVC double glazed window to front. Doors to:
Sitting Room
With uPVC double glazed window to front. Gas fire. Night storage heater.
Dining Room
Night storage heater. French doors to Conservatory. Door to kitchen/breakfast room.
Conservatory
Double glazed windows to side and rear. Door to garden. Tiled floor.
Kitchen/Breakfast Room
With uPVC double glazed window to rear. Door and window to rear. Walk-in pantry. Range of drawer and cupboard base units. Wall mounted cupboards. Rolled edge work surfaces with tiled splash backs and inset single bowl single drainer stainless steel sink unit. Tiled floor.
Rear Porch
Obscure double glazed door to side. Door to:
Cloakroom
Obscure double glazed window to rear. Close coupled WC. Tiled floor. Electric heater.
Landing
Cupboard housing water tank and immersion heater. Access to roof space. Doors to:
Bedroom One
With uPVC double glazed window to rear. Night storage heater.
Bedroom Two
With uPVC double glazed window to front. Night storage heater. Feature cast iron fire place.
Bedroom Three
With uPVC double glazed window to rear. Feature cast iron fire place.
Shower Room
Extra wide fully tiled shower cubicle. Vanity wash basin with chrome mixer tap with cupboard under.
Separate WC
Obscure double glazed window to rear. Wash hand basin with tiled splash back. Close coupled WC.
Outside
Front Garden
Enclosed by mature and laid to lawn with driveway providing off road parking leading to attached single garage.
Side Garden
Driveway leading to additional detached garage.
Rear Garden
Laid to lawn with patio area and shrub borders.
Directions
From the town centre proceed up New Road through the railway arches into Marshfield Road. At the mini roundabout turn left into Audley Road. Proceed to the end of the road and at the roundabout turn right into Sheldon Road. The property will then be found on the left hand
Energy Efficiency and Environmental Impact

Although these particulars are thought to be materially correct their accuracy cannot be guaranteed and they do not form part of any contract.
Property data and search facilities supplied by www.vebra.com
















