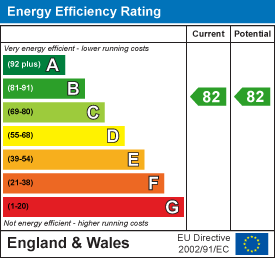
Sandra Davidson
Tel: 020 8989 5454
Fax: 020 89895432
89a Alderbrook Road
Wanstead
London
E12 5DG
198 High Road, Ilford
Per Calendar Month £1,800 p.c.m. To Let
2 Bedroom House
- EPC 82B
- NEWLY REFURBISHED
- 2 BEDROOMS
- AVAILABBLE NOW
Sandra Davidson Estate Agents are delighted to offer TO LET: Welcome to this charming house located at 198 High Road, Ilford. This delightful property offers a perfect blend of comfort and convenience, making it an ideal choice for families or professionals seeking a welcoming home.
Upon entering, you will find a spacious reception room that provides a warm and inviting atmosphere, perfect for entertaining guests or enjoying quiet evenings in. The room is filled with natural light, creating a bright and airy feel throughout the space.
The house features two well-proportioned bedrooms, each offering a peaceful retreat for rest and relaxation. These rooms are versatile and can easily accommodate various furniture arrangements, making them suitable for both adults and children alike.
The property also includes a modern bathroom, designed with functionality in mind. It provides all the necessary amenities for your daily routines, ensuring comfort and convenience.
Situated in a prime location, this house benefits from excellent transport links and local amenities. Residents will find a variety of shops, restaurants, and parks within easy reach, enhancing the overall living experience.
In summary, this house at 198 High Road, Ilford, presents a wonderful opportunity for those looking to settle in a vibrant community. With its inviting reception room, two comfortable bedrooms, and a well-equipped bathroom, this property is ready to become your new home. Do not miss the chance to view this delightful residence.
ENTRACE HALLWAY
Laminate floor, light, Doors to Bedrooms & Bathroom
LOUNGE AREA
4.94m x 3.07m (16'2" x 10'1")Two windows to front, heater, light, carpet balcony door, door to: Kitchen
KITCHEN
3.74m x 2.00m (12'3" x 6'7")Door to Balcony, Light, heater, tiled floor tiled wall,
BEDROOM ONE
4.10m x 3.03m (13'5" x 9'11")Two windows to front, heater, light, carpet door to: Hallway
BEDROOM TWO
4.10m x 2.06m (13'5" x 6'9")Two windows to front, heater, light, carpet door to: Hallway
BATHROOM
2.00 x 1.90 (6'6" x 6'2")Heater, tiled floor, tiled walls, hand wash basin, low level WC. bathtub with shower head & shower screen, door to: Hallway
BALCONY
2.37m x 2.74m (7'9" x 9'0")Doors to Access from kitchen and lounge area.
Energy Efficiency and Environmental Impact

Although these particulars are thought to be materially correct their accuracy cannot be guaranteed and they do not form part of any contract.
Property data and search facilities supplied by www.vebra.com









