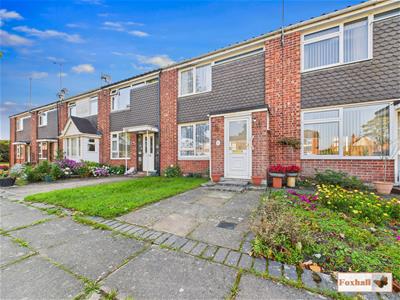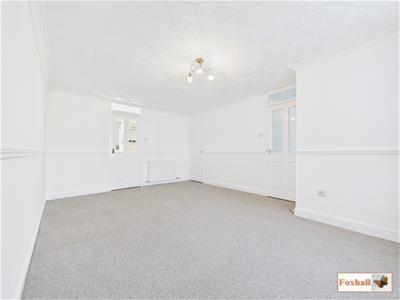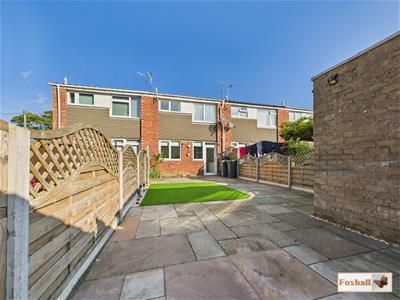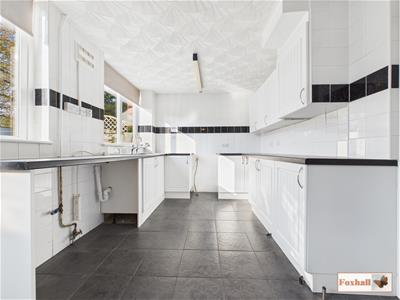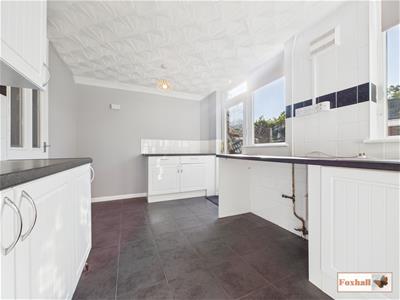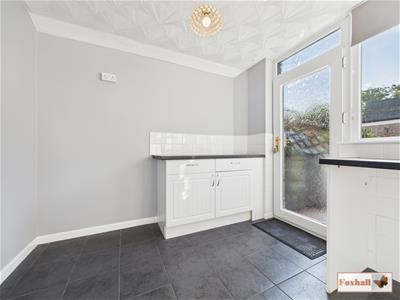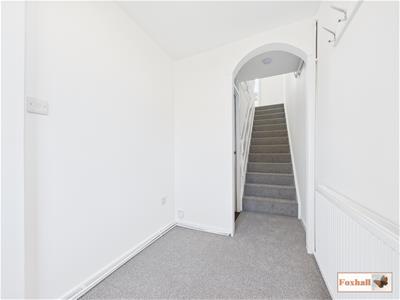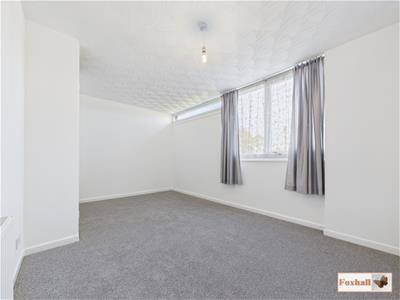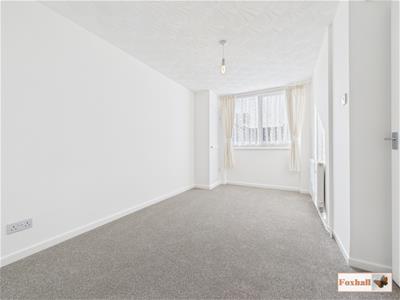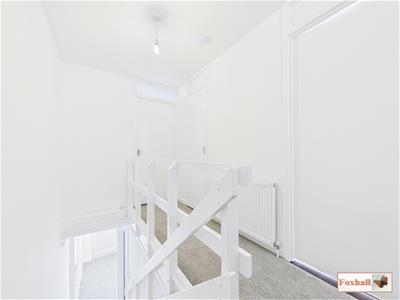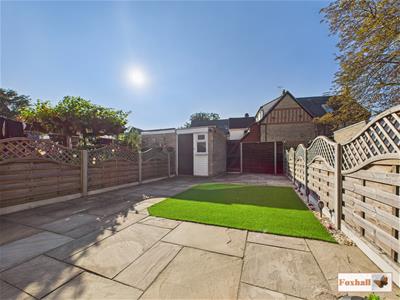Foxhall Estate Agents
625 Foxhall Road
Ipswich
Suffolk
IP3 8ND
Norwich Road, Claydon, Ipswich
Offers over £200,000
2 Bedroom House - Mid Terrace
- TWO BEDROOM MID TERRACE HOUSE
- LARGE LOUNGE
- KITCHEN
- TWO BEDROOMS
- FIRST FLOOR BATHROOM
- LOW MAINTENANCE SOUTH FACING COURTYARD STYLE GARDEN
- WELCOMING ENTRANCE HALL
- FULLY RE-DECORATED NEW CARPETS AND RADIATORS THROUGHOUT IN RECENT WEEKS
- POPULAR VILLAGE LOCATION IN CLAYDON
- FREEHOLD - COUNCIL TAX BAND - B
TWO BEDROOM MID TERRACE HOUSE - LARGE LOUNGE - KITCHEN - TWO BEDROOMS - FIRST FLOOR BATHROOM - LOW MAINTENANCE SOUTH FACING COURTYARD STYLE GARDEN - WELCOMING ENTRANCE HALL - FULLY RE-DECORATED NEW CARPETS AND RADIATORS THROUGHOUT IN RECENT WEEKS - POPULAR VILLAGE LOCATION IN CLAYDON.
***Foxhall Estate Agents*** are delighted to offer for sale with no onward chain this two bedroom mid terrace house situated in the popular village in Claydon.
The property boasts two bedrooms, first floor bathroom, large lounge, kitchen, welcoming entrance hall and a fully enclosed courtyard style south facing rear garden.
Over the last recent weeks the property has had a full re-decoration including new radiators, new carpet and painting throughout.
The popular village of Claydon offers plenty of local amenities including local shops, access to supermarkets, local bus routes, good school catchment (subject to availability), good access to local villages in town such as Needham Market which has a train station and easy access to the A12/A14.
In a valuer's opinion with a full new redecoration including new carpets and radiators throughout and with the property being offered with no onward chain an early internal viewing is advised.
Front Garden
Pathway with a couple of short steps up to the front door, mostly laid to lawn with a flowerbed border.
Entrance Hall
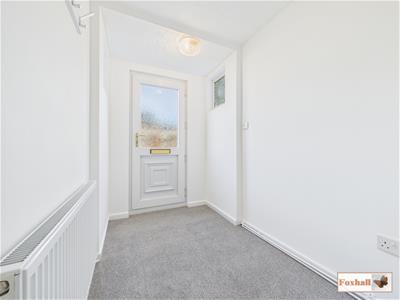 Entry via a double glazed obscure door facing the front with two double glazed obscure windows to the sides, radiator, access to the stairs and a door to the lounge.
Entry via a double glazed obscure door facing the front with two double glazed obscure windows to the sides, radiator, access to the stairs and a door to the lounge.
Lounge / Diner
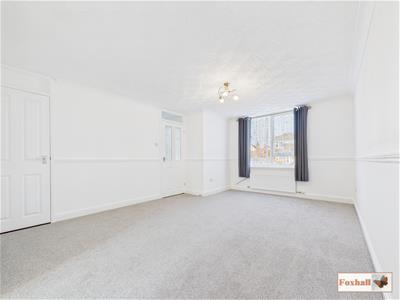 5.00m x 3.61m (16'5" x 11'10")Double glazed window facing the front, coving, mid height dado rail, under stairs storage cupboard, two radiators and a door into the kitchen.
5.00m x 3.61m (16'5" x 11'10")Double glazed window facing the front, coving, mid height dado rail, under stairs storage cupboard, two radiators and a door into the kitchen.
Kitchen
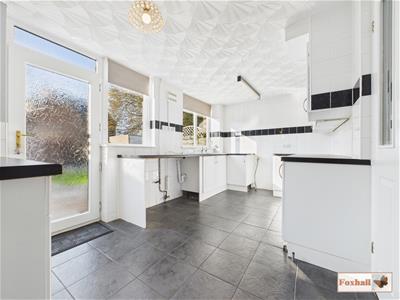 4.60m x 2.62m (15'1" x 8'7")Two double glazed windows facing the rear, double glazed obscure door to the rear going out into the rear garden with a double glazed obscure window above, wall and base fitted units with cupboards and drawers, plumbing for a washing machine, space for a oven, space for a fridge freezer, stainless steel single sink bowl and drainer unit with hot and cold taps above, plenty of cupboard space for storage, tiled splash-back and tiled flooring.
4.60m x 2.62m (15'1" x 8'7")Two double glazed windows facing the rear, double glazed obscure door to the rear going out into the rear garden with a double glazed obscure window above, wall and base fitted units with cupboards and drawers, plumbing for a washing machine, space for a oven, space for a fridge freezer, stainless steel single sink bowl and drainer unit with hot and cold taps above, plenty of cupboard space for storage, tiled splash-back and tiled flooring.
Landing
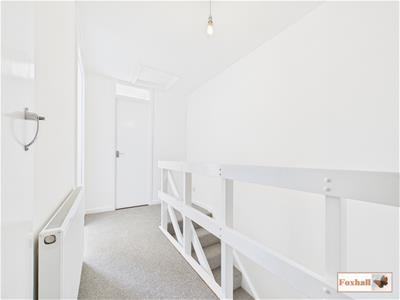 Access to the loft, radiator, large airing cupboard which houses a radiator and doors to bedrooms one, two and the bathroom.
Access to the loft, radiator, large airing cupboard which houses a radiator and doors to bedrooms one, two and the bathroom.
Bedroom One
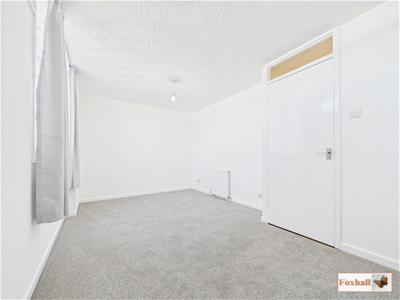 4.57m x 2.82m (15'0" x 9'3")Two double glazed windows facing the front, radiator and new carpet flooring.
4.57m x 2.82m (15'0" x 9'3")Two double glazed windows facing the front, radiator and new carpet flooring.
Bedroom Two
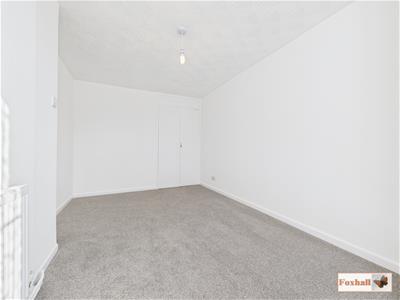 4.29m x 2.36m (14'1" x 7'9")Double glazed window facing the rear, double built-in wardrobe, radiator, new carpet flooring and a cupboard which houses the Baxi boiler.
4.29m x 2.36m (14'1" x 7'9")Double glazed window facing the rear, double built-in wardrobe, radiator, new carpet flooring and a cupboard which houses the Baxi boiler.
Bathroom
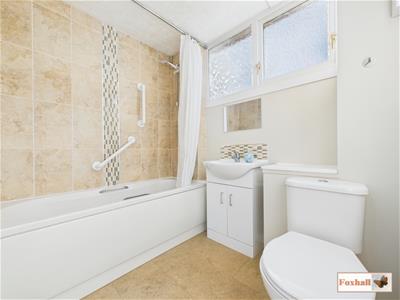 2.11m x 1.65m (6'11" x 5'5")Double glazed obscure window facing the rear, panel bath with mixer taps and an electric shower over, low-flush W.C., pedestal wash hand basin with a mixer tap, tiled splash-back and a stainless steel heated towel rail.
2.11m x 1.65m (6'11" x 5'5")Double glazed obscure window facing the rear, panel bath with mixer taps and an electric shower over, low-flush W.C., pedestal wash hand basin with a mixer tap, tiled splash-back and a stainless steel heated towel rail.
Rear Garden
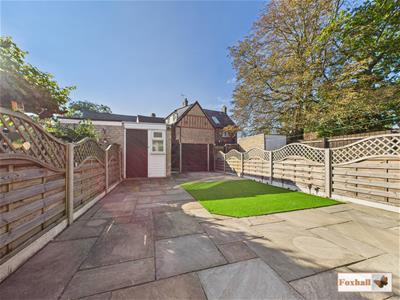 Fully enclosed south facing courtyard style garden, mostly made up of patio area with a patch of artificial grass and a stone shingle border, fully enclosed by panel fencing with a brick built storage shed which has power and a double glazed window, outside tap, raised flowerbed border and a gate to the rear leading to a passageway.
Fully enclosed south facing courtyard style garden, mostly made up of patio area with a patch of artificial grass and a stone shingle border, fully enclosed by panel fencing with a brick built storage shed which has power and a double glazed window, outside tap, raised flowerbed border and a gate to the rear leading to a passageway.
Agents Notes
Tenure - Freehold
Council Tax Band - B
Energy Efficiency and Environmental Impact
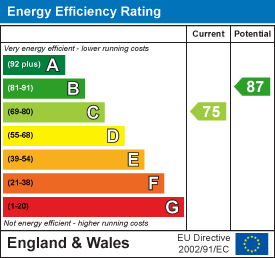
Although these particulars are thought to be materially correct their accuracy cannot be guaranteed and they do not form part of any contract.
Property data and search facilities supplied by www.vebra.com
