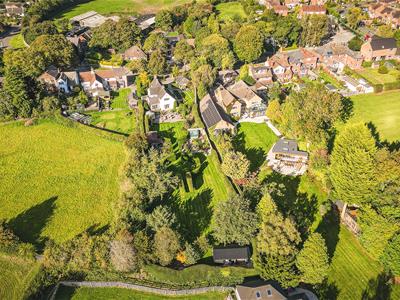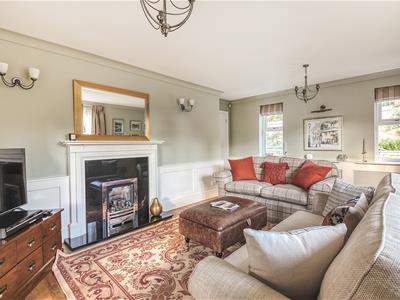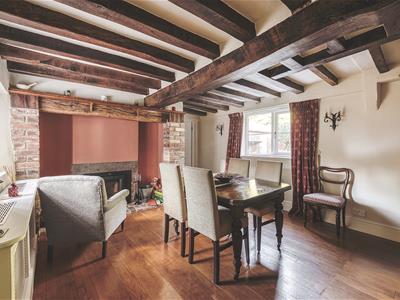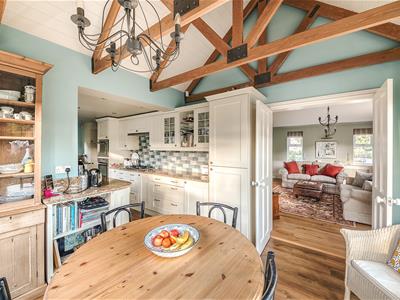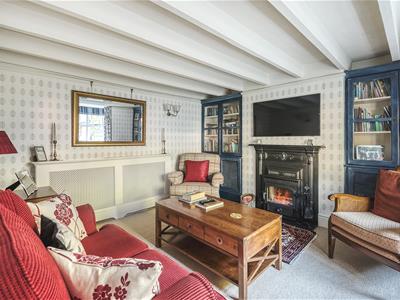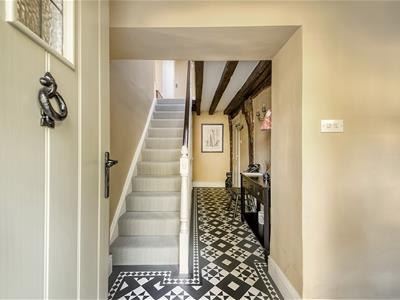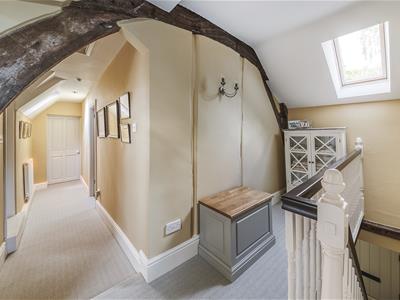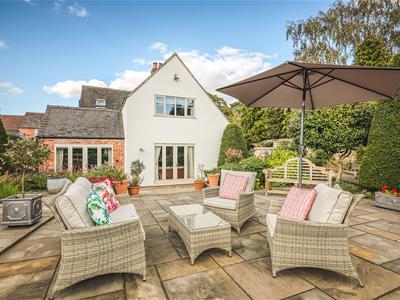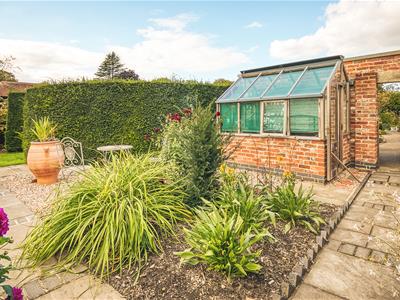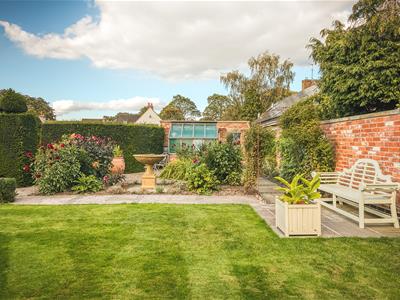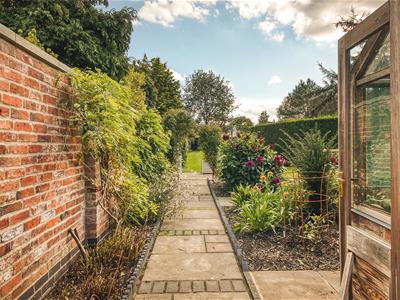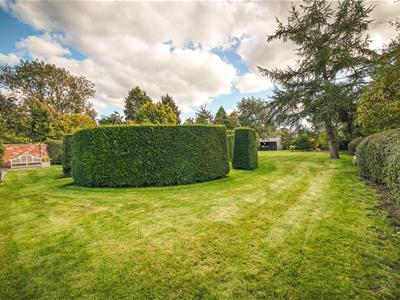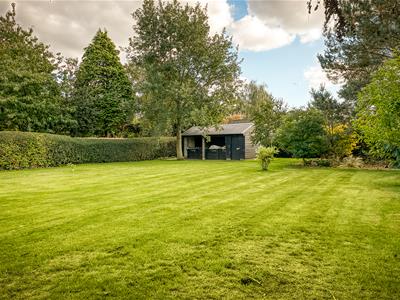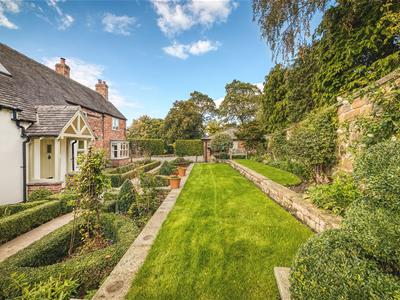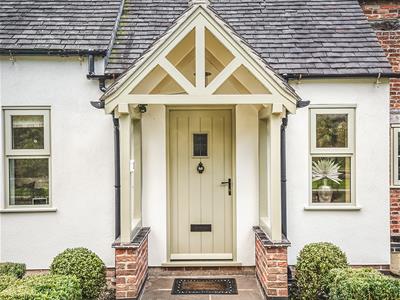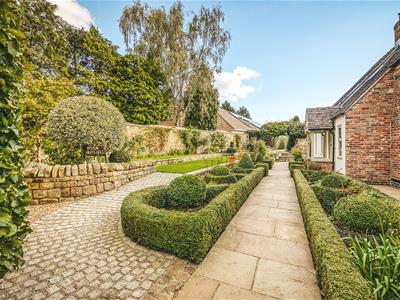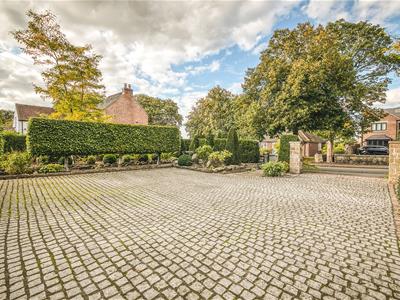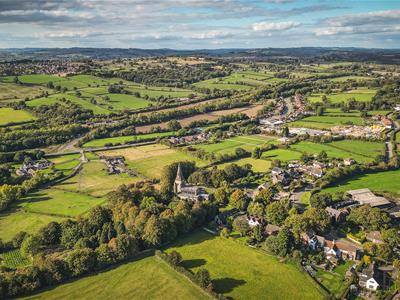
Duffield House, Town Street
Duffield
Derbyshire
DE56 4GD
Laburnum Cottage, Horsley Village, Derby
Offers Over £650,000 Sold (STC)
3 Bedroom House - Detached
- Most Desirable Immaculate Detached Cottage - BEST & FINAL OFFER BY WEDNESDAY 15th OCTOBER at 1pm
- Located in the Heart of Horsley Village
- Sitting Room & Snug
- Living Kitchen/Dining Room with Built-in Appliances & Additional Dining Room
- Three Double Bedrooms & Two Bathrooms
- Private Generous Garden Plot - South Facing - Ideal for Garden Lovers
- Summerhouse, Greenhouse, Garden Loggia, Mower/Bike Store, Garden Store
- Spacious & Charming Granite Set Driveway
- Double Garage - Hormann Electric Doors
- BEST & FINAL OFFER BY WEDNESDAY 15th OCTOBER at 1pm
BEST & FINAL OFFER BY WEDNESDAY 15th OCTOBER at 1pm - Welcome to Laburnum Cottage, a most desirable and immaculate detached house nestled in the charming Horsley Village, Derby.
The well presented living accommodation offers, sitting room with French doors to stone patio, cosy snug with multi-burner stove, dining room with multi-burner stove, beautiful fitted kitchen/dining room with built-in appliances, utility, cloakroom, three double bedrooms and two fitted bathrooms.
One of the standout features of Laburnum Cottage is its south-facing garden plot, which is a true haven for garden lovers. The generous outdoor space allows for a variety of gardening pursuits, whether you wish to cultivate a vibrant flower garden or create a tranquil outdoor retreat.
The property also includes a double garage with electric doors and a spacious driveway, providing secure parking for up to five/six vehicles, a rare find that adds to the appeal of this home.
With no chain involved, this property is ready for you to move in and make it your own. Viewing is absolutely essential to fully appreciate the charm of Laburnum Cottage. This delightful home offers a perfect blend of comfort, space, and outdoor beauty, making it a wonderful opportunity for those looking to settle in a picturesque village setting.
The Location
Horsley Village is a very sought after village, situated approximately 7 miles from Derby and 4 miles from Belper. The village includes a reputable primary school, public house, historic church and recreational ground. The noted Horsley Lodge Country Club & Golf Course is situated one mile away. Morley Hayes and Breadsall Priory Country Clubs are three miles away. For those who enjoy outdoor pursuits the nearby open countryside, provide some delightful scenery and walks. Excellent transport links are close by with fast access on to the A38 leading to the M1 motorway (Junction 28).
Entrance Hall
5.12 x 1.32 (16'9" x 4'3")With entrance door with inset window with leaded finish, coat hangers, column style radiator, double glazed window, attractive Karndene tiled effect flooring, character beams, wall lights understairs storage cupboard with shelving and staircase leading to first floor.
Sitting Room
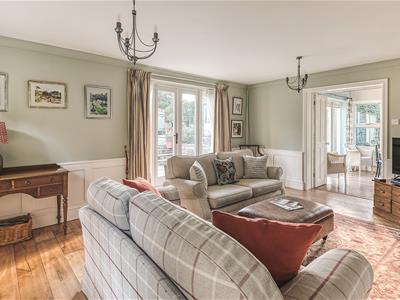 5.28 x 3.91 (17'3" x 12'9")With feature fireplace with surround with inset living flame gas fire and raised granite hearth, wood flooring, radiator, panelling to walls, coving to ceiling, fitted wall lights, two double glazed windows, internal double opening panelled doors giving access to living kitchen/dining room and double glazed French doors opening onto stone patio and private gardens.
5.28 x 3.91 (17'3" x 12'9")With feature fireplace with surround with inset living flame gas fire and raised granite hearth, wood flooring, radiator, panelling to walls, coving to ceiling, fitted wall lights, two double glazed windows, internal double opening panelled doors giving access to living kitchen/dining room and double glazed French doors opening onto stone patio and private gardens.
Snug
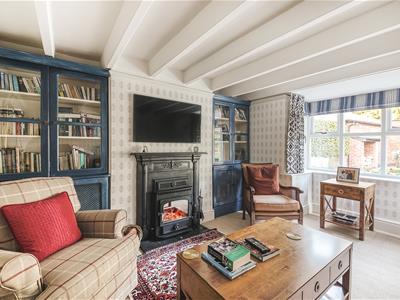 3.61 x 3.50 (11'10" x 11'5")With chimney breast incorporating characterful fireplace with multi-burner stove and raised tile hearth, fitted glazed book cabinets with base cupboards either side of chimney breast, decorative painted beams to ceiling, radiator, double glazed bay window, fitted wall lights and internal panelled door.
3.61 x 3.50 (11'10" x 11'5")With chimney breast incorporating characterful fireplace with multi-burner stove and raised tile hearth, fitted glazed book cabinets with base cupboards either side of chimney breast, decorative painted beams to ceiling, radiator, double glazed bay window, fitted wall lights and internal panelled door.
Dining Room
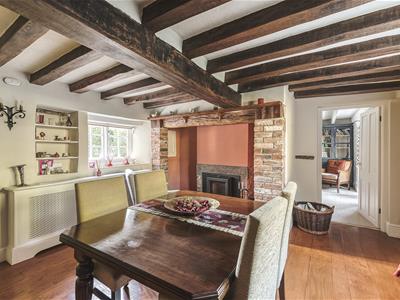 4.51 x 3.78 (14'9" x 12'4")With inglenook style fireplace with exposed oak lintel and exposed brickwork incorporating multi-burner stove fitted by Robeys and raised brick hearth, wood flooring, character beams to ceiling, display alcove with shelving, radiator, multi-pane window, fitted wall lights and double glazed window.
4.51 x 3.78 (14'9" x 12'4")With inglenook style fireplace with exposed oak lintel and exposed brickwork incorporating multi-burner stove fitted by Robeys and raised brick hearth, wood flooring, character beams to ceiling, display alcove with shelving, radiator, multi-pane window, fitted wall lights and double glazed window.
Living Kitchen / Dining Room
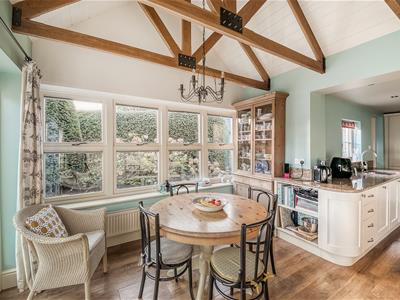
Dining Area
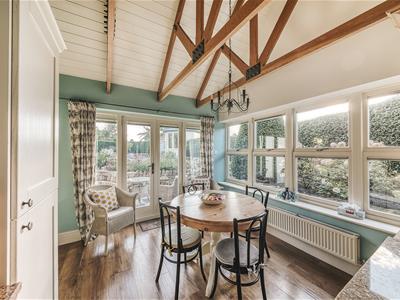 3.22 x 3.17 (10'6" x 10'4")With wood effect flooring, radiator, vaulted ceilings with exposed wood trusses, double glazed window, double glazed French doors opening onto stone patio and rear garden.
3.22 x 3.17 (10'6" x 10'4")With wood effect flooring, radiator, vaulted ceilings with exposed wood trusses, double glazed window, double glazed French doors opening onto stone patio and rear garden.
Kitchen Area
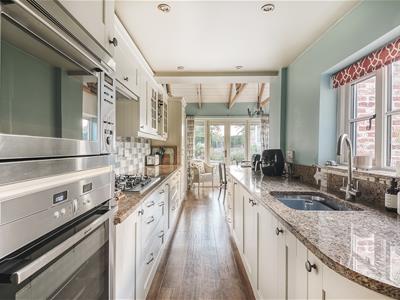 4.32 x 2.08 (14'2" x 6'9")With inset stainless steel sink unit with mixer tap, wall and base fitted units with attractive matching granite worktops, built-in Neff five ring gas hob with Neff extractor hood over, built-in Neff microwave, built-in Neff electric fan assisted oven, integrated Neff fridge/freezer, integrated Neff dishwasher, matching wood effect flooring, spotlights to ceiling, two double glazed windows and double opening pantry cupboard.
4.32 x 2.08 (14'2" x 6'9")With inset stainless steel sink unit with mixer tap, wall and base fitted units with attractive matching granite worktops, built-in Neff five ring gas hob with Neff extractor hood over, built-in Neff microwave, built-in Neff electric fan assisted oven, integrated Neff fridge/freezer, integrated Neff dishwasher, matching wood effect flooring, spotlights to ceiling, two double glazed windows and double opening pantry cupboard.
Utility
1.66 x 1.59 (5'5" x 5'2")With quarry tiled flooring with underfloor heating, plumbing for automatic washing machine, space for tumble dryer, fitted wood worktop, central heating boiler, skylight window and door giving access to garden.
Cloakroom
1.67 x 0.69 (5'5" x 2'3")With low level WC, wash basin with base cupboard underneath, matching quarry tile flooring with underfloor heating, spotlights to ceiling, extractor fan, skylight window and internal latched door.
First Floor Landing
4.58 x 3.76 x 2.03 x 1.08 (15'0" x 12'4" x 6'7" xWith exposed cruck beam, two double glazed Velux style windows, spotlights to ceiling, radiator, linen cupboard and access to roof space.
Double Bedroom One
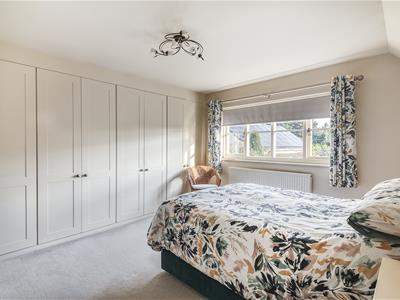 3.86 x 3.37 (12'7" x 11'0")With four built-in double wardrobes, radiator, double glazed window to rear, fine views across private garden and internal panelled door.
3.86 x 3.37 (12'7" x 11'0")With four built-in double wardrobes, radiator, double glazed window to rear, fine views across private garden and internal panelled door.
Shower Room
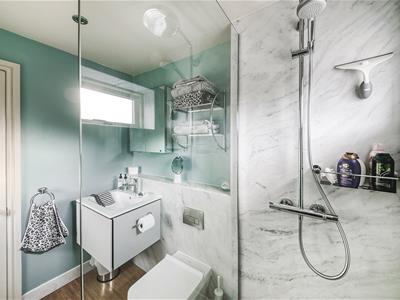 2.35 x 1.62 (7'8" x 5'3")With walk-in double shower with chrome fittings including shower, fitted wash basin with fitted base cupboard underneath, low level WC, wood flooring, heated chrome towel rail/ radiator, spotlights to ceiling, extractor fan, two double glazed obscure windows and internal panelled door.
2.35 x 1.62 (7'8" x 5'3")With walk-in double shower with chrome fittings including shower, fitted wash basin with fitted base cupboard underneath, low level WC, wood flooring, heated chrome towel rail/ radiator, spotlights to ceiling, extractor fan, two double glazed obscure windows and internal panelled door.
Double Bedroom Two
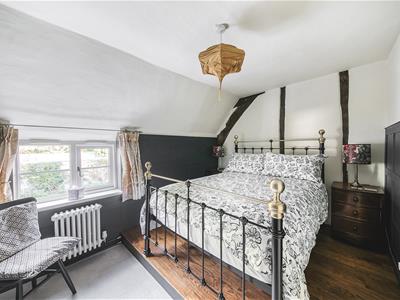 3.50 x 2.69 (11'5" x 8'9")With exposed cruck beam, panelling to walls, solid wood flooring area, column style radiator, two built-in wardrobes, radiator, double glazed window and internal panelled door.
3.50 x 2.69 (11'5" x 8'9")With exposed cruck beam, panelling to walls, solid wood flooring area, column style radiator, two built-in wardrobes, radiator, double glazed window and internal panelled door.
Double Bedroom Three
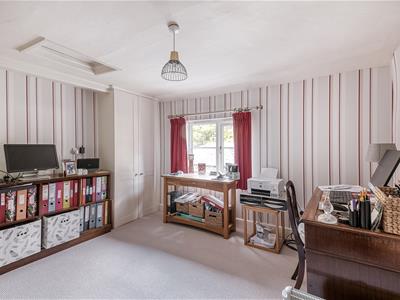 3.58 x 3.51 (11'8" x 11'6")With two built-in double wardrobes, radiator, double glazed window and internal panelled door.
3.58 x 3.51 (11'8" x 11'6")With two built-in double wardrobes, radiator, double glazed window and internal panelled door.
Bathroom
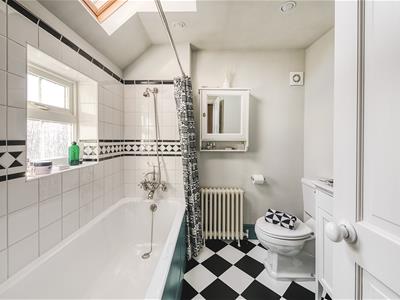 2.18 x 2.17 (7'1" x 7'1")With cast iron bath with period style mixer tap/shower attachment, basin with fitted base cupboard underneath, low level WC, radiator, tiled effect flooring, spotlights to ceiling, extractor fan, built-in cupboard housing the high efficiency hot water cylinder, double glazed window to rear, double glazed Velux window to rear and internal panelled door.
2.18 x 2.17 (7'1" x 7'1")With cast iron bath with period style mixer tap/shower attachment, basin with fitted base cupboard underneath, low level WC, radiator, tiled effect flooring, spotlights to ceiling, extractor fan, built-in cupboard housing the high efficiency hot water cylinder, double glazed window to rear, double glazed Velux window to rear and internal panelled door.
Generous Garden Plot
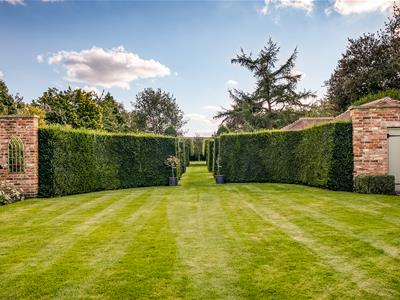 Being of a major asset to the sale of this particular property is it's lovely, private, south facing garden enjoying shaped lawns, a varied selection of shrubs, plants and trees and Indian stone terrace providing a pleasant sitting out and entertaining space complemented by a charming summerhouse.
Being of a major asset to the sale of this particular property is it's lovely, private, south facing garden enjoying shaped lawns, a varied selection of shrubs, plants and trees and Indian stone terrace providing a pleasant sitting out and entertaining space complemented by a charming summerhouse.
Hexagonal Summerhouse
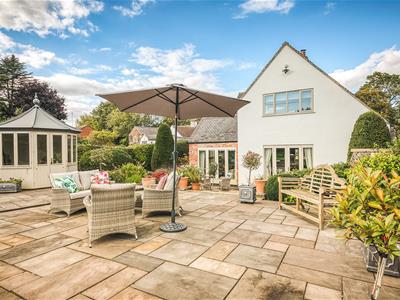 2.21m x 2.21m (7'3" x 7'3")With wood flooring, sealed unit double glazed windows and French doors opening onto Indian stone terrace.
2.21m x 2.21m (7'3" x 7'3")With wood flooring, sealed unit double glazed windows and French doors opening onto Indian stone terrace.
Mower / Bike Store
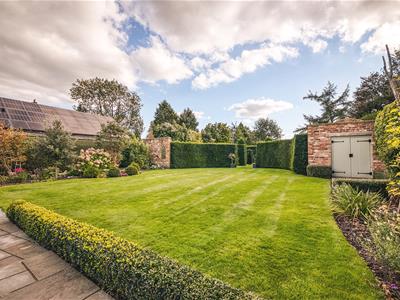 3.78m x 2.34m (12'5" x 7'8")With concrete floor, power, lighting and double opening doors.
3.78m x 2.34m (12'5" x 7'8")With concrete floor, power, lighting and double opening doors.
Greenhouse
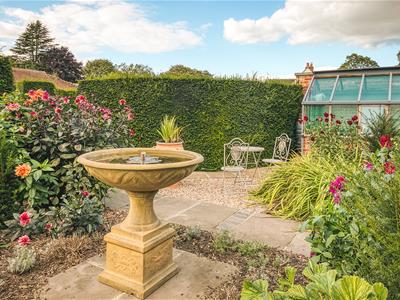 2.06m x 1.70m (6'9" x 5'7")With power and water.
2.06m x 1.70m (6'9" x 5'7")With power and water.
Garden Loggia
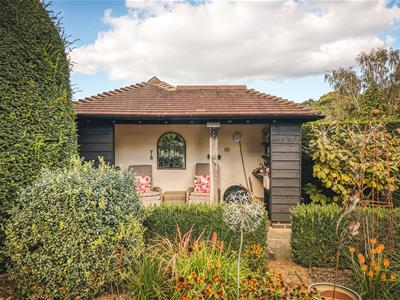 With Belfast Sink
With Belfast Sink
Four Bay Compost Store

Garden Store
2.74m x 1.35m (9'0" x 4'5")With secure door.
Log / Yard Store
4.72m x 1.35m (15'6" x 4'5")
Driveway
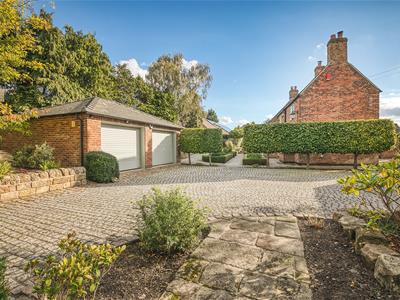 A double width driveway with attractive granite sets provide car standing spaces for approximately five cars.
A double width driveway with attractive granite sets provide car standing spaces for approximately five cars.
Double Garage
 6.34 x 5.03 (20'9" x 16'6")With concrete floor, power, lighting, side personnel door, cold water tap and two electric up and over Hormann doors.
6.34 x 5.03 (20'9" x 16'6")With concrete floor, power, lighting, side personnel door, cold water tap and two electric up and over Hormann doors.
Council Tax Band - F
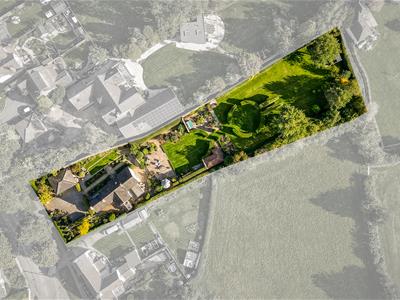 Amber Valley
Amber Valley
Energy Efficiency and Environmental Impact

Although these particulars are thought to be materially correct their accuracy cannot be guaranteed and they do not form part of any contract.
Property data and search facilities supplied by www.vebra.com

