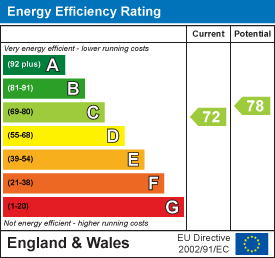
3 Devonshire Square
Bexhill-On-Sea
East Sussex
TN40 1AB
Landsdowne Way, Bexhill-On-Sea
£399,950
4 Bedroom House - Detached
- Detached House
- Popular Location
- Four Bedrooms
- Two Reception Rooms
- Kitchen & Utility
- En-suite & Bathroom
- Garage & Parking
- Enclosed Rear Garden
- Southerly Aspect
- Viewing Recommended
Burgess & Co are delighted to bring to the market this charming and well presented detached house in a quiet residential area. Ideally located being within a mile of Ravenside Retail Park with its array of shops and leisure centre as well as access to Glyne Gap beach. Bexhill Town Centre is also within a mile with further shopping facilities, restaurants, mainline railway station and the seafront. The accommodation is arranged to provide a 15'7ft living room, a separate dining room, a fitted kitchen/breakfast room opening into a utility area and a cloakroom to the ground floor. To the first floor there are four bedrooms with the main bedroom having an en-suite shower room and there is a family bathroom. The property benefits from double glazing and gas central heating. To the outside there is a driveway providing off road parking leading up to a single garage, a small front garden and an enclosed rear garden being mainly laid to lawn with a patio area enjoying a southerly aspect. Viewing is highly recommended to appreciate all this property has to offer by vendors sole agents.
Entrance Hall
With radiator, understairs storage cupboard, stairs to first floor.
Downstairs W.C
Comprising low level w.c, wash hand basin, radiator, double glazed frosted window to the front.
Dining Room
3.18m x 2.90m (10'5 x 9'6)With radiator, double glazed window to the front.
Living Room
4.75m x 3.78m (15'7 x 12'5)With two radiators, double glazed window to the rear, double glazed French doors to the rear garden.
Kitchen/Utility
4.32m x 2.64m (14'2 x 8'8)Comprising matching range of wall & base units, worksurface, inset sink unit, tiled splashbacks, fitted Whirlpool oven, Whirlpool gas hob with extractor hood over, integrated Whirlpool fridge/freezer, space for dishwasher, breakfast bar, radiator, double glazed window to the rear. Arch to Utility area comprising matching range of wall & base units, worksurface, inset sink unit, tiled splashbacks, space for appliances, airing cupboard housing cylinder, Glow-worm boiler & consumer unit, radiator, double glazed window to the side, wooden door.
First Floor Landing
With radiator, loft hatch being insulated & partly boarded, double glazed window to the front.
Bedroom One
3.71m x 3.07m (12'2 x 10'1)With radiator, two fitted wardrobes, double glazed window to the rear. Door to
En-suite Shower Room
3.07m x 1.55m (10'1 x 5'1)Comprising shower cubicle, low level w.c, vanity unit with inset wash hand basin, tiled splashbacks, shaver point, heated towel radiator, double glazed frosted window to the side.
Bedroom Two
3.71m x 2.74m (12'2 x 9'0)With radiator, fitted wardrobe, double glazed window to the rear.
Bedroom Three
3.40m x 2.59m (11'2 x 8'6)With radiator, two double glazed windows to the front.
Bedroom Four
2.59m x 2.57m (8'6 x 8'5)With radiator, double glazed window to the front.
Family Bathroom
2.16m x 1.65m (7'1 x 5'5)Comprising bath with mixer tap & shower over, low level w.c, vanity unit with inset was hand basin, shaver point, vanity mirror, radiator, double glazed frosted window to the side.
Outside
To the front there is an area of lawned garden, flowerbed house shrubs, mature hedging to one side, pathway & gated access to the rear garden. To the rear there is a south facing garden being mainly laid to lawn, a patio area, flowerbeds housing mature shrubs & plants, a pathway leading to the garage, a patio area to the side being enclosed by fencing.
Garage
5.18m x 2.64m (17'0 x 8'8)With electric door, door to rear garden.
NB
Council tax band: E
Energy Efficiency and Environmental Impact

Although these particulars are thought to be materially correct their accuracy cannot be guaranteed and they do not form part of any contract.
Property data and search facilities supplied by www.vebra.com
























