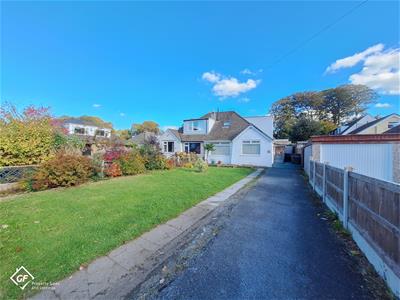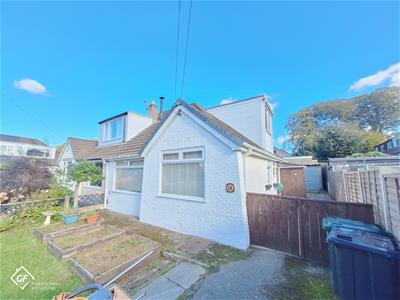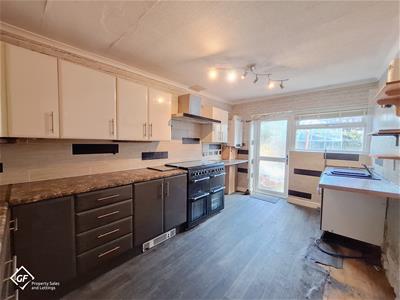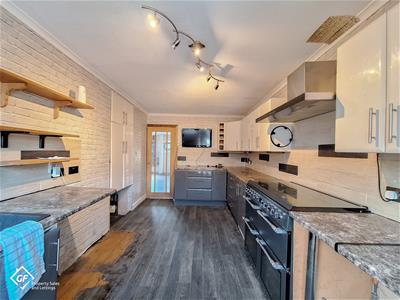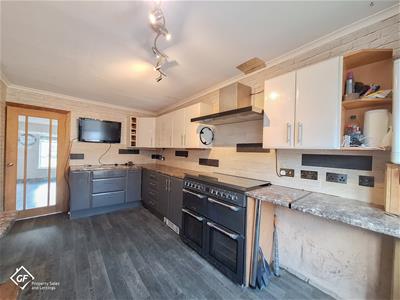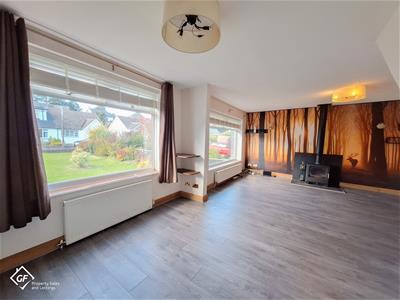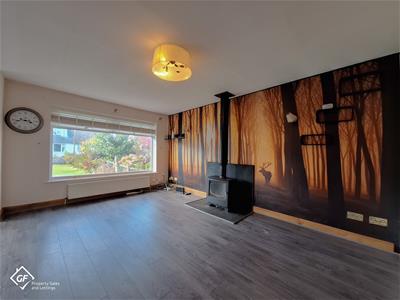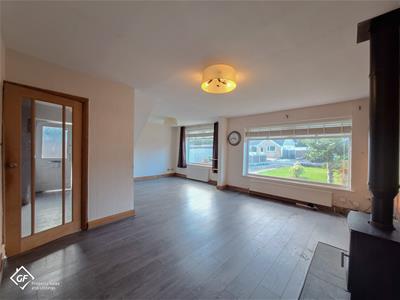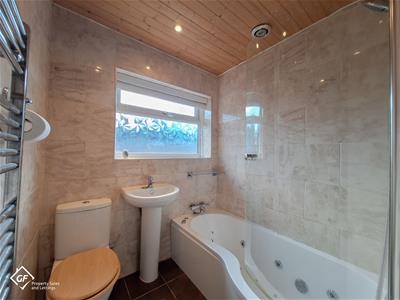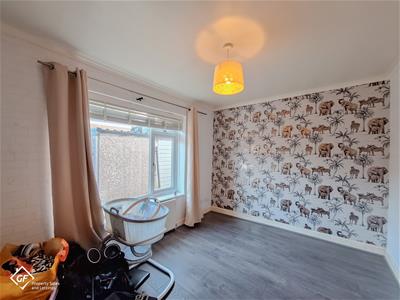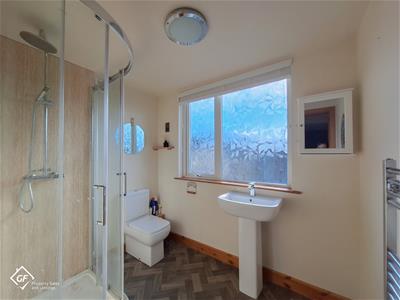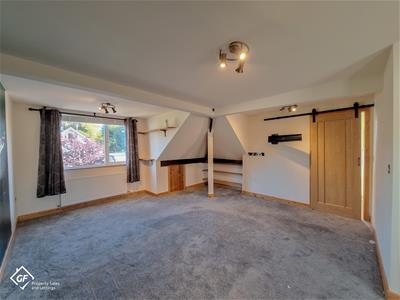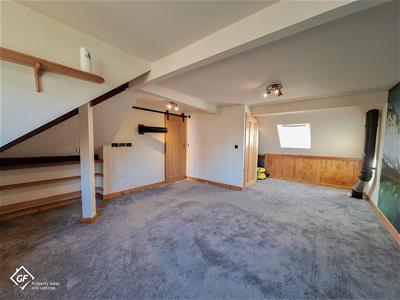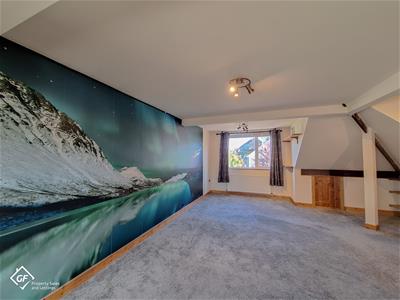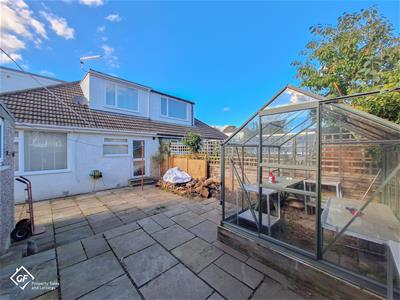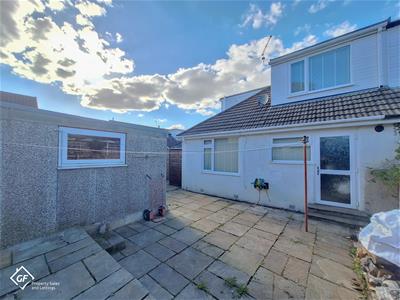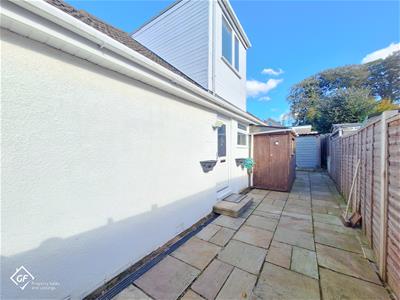
37 Princes Crescent
Morecambe
Lancashire
LA4 6BY
Croft Avenue, Slyne
Offers Over £235,000
2 Bedroom Bungalow - Semi Detached
- Semi Detached Dormer Bungalow
- Fantastic Garden and Driveway
- Two Double Bedrooms (en-suite to master)
- Spacious Living Room & Hallway
- Offered With No Chain Delay
- Tenure: Freehold
- Property Band: C
- EPC: C
- Desirable Location
Nestled in the charming area of Croft Avenue, Slyne, this delightful semi-detached bungalow presents an excellent opportunity for those seeking a comfortable and convenient home. Spanning an impressive 674 square feet, the property boasts a well-thought-out layout that is both practical and inviting.
Upon entering, you are greeted by a spacious hallway that sets the tone for the rest of the home. The bungalow features a cosy reception room, perfect for relaxation or entertaining guests. With two bedrooms, including a master suite located on the first floor complete with an en-suite bathroom, this property offers a blend of privacy and comfort.
Built in 1965, the bungalow is situated on a fantastic plot, providing ample outdoor space for gardening or enjoying the fresh air. The desirable location of Slyne ensures that you are within easy reach of local amenities, making daily life both convenient and enjoyable.
Offered with no chain delay, this property is ready for you to move in and make it your own. Whether you are a first-time buyer, looking to downsize, or seeking a peaceful retreat, this semi-detached bungalow is a wonderful choice. Do not miss the chance to view this charming home in a sought-after area.
Hallway
UPVC door into hallway, laminate flooring, doors to living room, bedroom two and shower room, stairs to first floor.
Living Room
Two UPVC windows, two radiators, log burner with slate surround, TV point and door to kitchen.
Bedroom Two
UPVC window, radiator and laminate flooring.
Kitchen
UPVC window, mix of wall and base units with laminate worktops, extractor fan, one and a half bowl sink with mixer tap, tiled splash back, space for oven, washing machine and fridge/freezer, storage cupboard, coving and UPVC door to rear.
Bathroom
UPVC window, dual flush WC, pedestal wash basin with mixer tap, P shaped panel bath with mixer taps, extractor fan, heated towel rail, fully tiled surround, panelled ceiling and vinyl flooring.
First Floor
Bedroom One
UPVC window, Velux Window, radiator, under eave storage and sliding door to en suite.
En Suite
UPVC window, dual flush WC, pedestal wash basin with mixer tap, direct feed rain shower with rinse head attachment, partially panelled surround, heated towel rail and vinyl flooring.
External
Front
Parking for 2 cars, laid to lawn, access to rear.
Rear
Patio area, bedded area.
Energy Efficiency and Environmental Impact

Although these particulars are thought to be materially correct their accuracy cannot be guaranteed and they do not form part of any contract.
Property data and search facilities supplied by www.vebra.com
