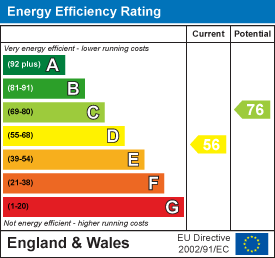
75 Bank Street
Rawtenstall
Rossendale
Lancashire
BB4 7QN
Cedar Avenue, Rawtenstall, Rossendale
Offers Over £225,000
3 Bedroom Bungalow - Semi Detached
- Semi Detached Bungalow
- Three Bedrooms
- Spacious Reception Room
- Fitted Kitchen And Separate Utility Room
- Three Piece Shower Room
- Enclosed Rear Garden
- Off Road Parking And Garage
- Tenure: TBC
- Council Tax Band: C
- EPC Rating: D
THREE BEDROOM SPACIOUS BUNGALOW IN RAWTENSTALL
Nestled on Cedar Avenue in the charming town of Rawtenstall, Rossendale, this delightful bungalow presents an excellent opportunity for those seeking a comfortable and spacious home. Upon entering, you are welcomed by a generous reception room that sets a warm and inviting tone for the property. The kitchen boasts a thoughtful layout, perfect for culinary enthusiasts, and offers a lovely view of the rear garden, which is enclosed and laid to lawn, providing a serene outdoor space for relaxation or entertaining.
This bungalow features three well-proportioned bedrooms, two of which come with fitted storage, ensuring ample space for your belongings. The property also benefits from off-road parking, adding to the convenience of everyday living.
While the home does require some renovation, it holds immense potential to be transformed into your dream residence with just a little effort. Whether you are a first-time buyer or looking to downsize, this property offers a fantastic canvas to create a space that reflects your personal style. With its prime location and spacious layout, this bungalow is a rare find in the market. Don’t miss the chance to make it your own.
For the latest upcoming properties, make sure you are following our Instagram @keenans.ea and Facebook @keenansestateagents
Ground Floor
Vestibule
1.83m x 0.94m (6' x 3'1)UPVC double glazed entrance door, UPVC double glazed windows and door to reception room.
Reception Room
4.60m x 4.34m (15'1 x 14'3)UPVC double glazed window, central heating radiator, living flame gas fire, marble hearth and surround, wood mantel and doors to inner hall and kitchen.
Kitchen
3.25m x 3.20m (10'8 x 10'6)UPVC double glazed window, central heating radiator, wall and base units, laminate worktops, tiled splash backs, one and half bowl stainless steel sink with draining board and mixer tap, integrated double oven, four ring electric hob, extractor hood, plumbing for washing machine, space for fridge freezer and stable door to utility room.
Utility Room
2.01m x 0.99m (6'7 x 3'3)Storage cupboard and door to rear.
Inner Hall
2.49m x 2.41m (8'2 x 7'11)Central heating radiator, loft access, storage cupboard and doors to three bedrooms and shower room.
Bedroom One
3.38m x 2.87m (11'1 x 9'5)UPVC double glazed window, central heating radiator and fitted wardrobes.
Bedroom Two
2.87m x 2.72m (9'5 x 8'11)UPVC double glazed window, central heating radiator and storage.
Bedroom Three
2.41m x 2.41m (7'11 x 7'11)UPVC double glazed window and central heating radiator.
Shower Room
2.39m x 1.65m (7'10 x 5'5)UPVC double glazed frosted window, central heating radiator, dual flush WC, pedestal wash basin with traditional taps, walk in electric feed shower, extractor fan, tiled elevation and vinyl flooring.
External
Front
Laid to lawn garden and driveway leading to garage.
Rear
Enclosed laid to lawn garden, paving and access to garage.
Energy Efficiency and Environmental Impact

Although these particulars are thought to be materially correct their accuracy cannot be guaranteed and they do not form part of any contract.
Property data and search facilities supplied by www.vebra.com















